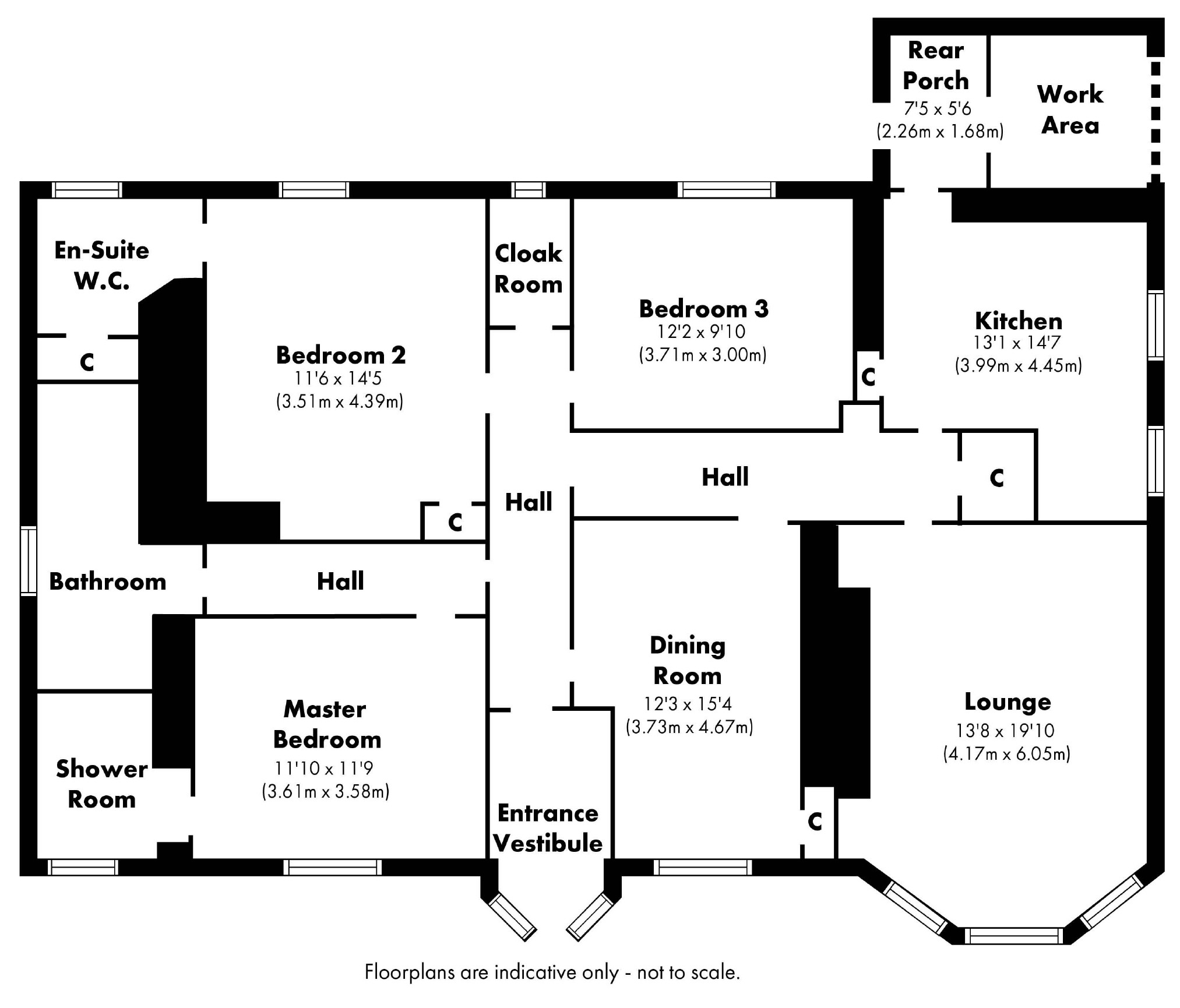Detached house for sale in Greenock PA16, 3 Bedroom
Quick Summary
- Property Type:
- Detached house
- Status:
- For sale
- Price
- £ 179,000
- Beds:
- 3
- Baths:
- 2
- Recepts:
- 2
- County
- Inverclyde
- Town
- Greenock
- Outcode
- PA16
- Location
- Madeira Street, Greenock PA16
- Marketed By:
- Neill Clerk Estate Agents
- Posted
- 2018-12-28
- PA16 Rating:
- More Info?
- Please contact Neill Clerk Estate Agents on 01475 327910 or Request Details
Property Description
"Madeira Lodge" is a "C" listed three bedroom detached villa benefitting from a host of period style detailing offering a unique West End home set within a much admired corner location lying close to the waterfront and the Esplanade. The generous sized accommodation is all located on the ground floor. We are advised the property was built in 1832 and originally may have been a boating station which was situated half way along the Esplanade. A degree of modernisation and upgrading is required which is reflected in the asking price.
The property features an attractive enclosed landscaped garden with selection of shrubs/plants, raised beds, paved patio areas and two ponds. The enclosed pebbled front garden features three grand flower pots which originally came from the Balclutha Estate. There is a garage with side courtesy door and remote control roll door. The garage has power and water supply installed.
Specification includes: Partial secondary glazing and gas central heating. There are two storage lofts accessed by hatches from the hallway and the hall cupboard. There are partial views towards the River Clyde continuing to Helensburgh in the distance.
Accommodation comprises: Entrance Vestibule by timber doors with single glazed side windows and leads to the Reception Hallway which in turn leads to side hallways with walk in shelved storage cupboard. The Cloakroom has a single glazed window. There is an airy spacious character filled Lounge with feature bay window formation with floor length windows which overlooks the garden. Additional features include: Intricate chandelier, ornate cornicing, fireplace with marble fireplace and gas coal effect fire, plus two shelved alcoves. There is a separate Dining Room with fireplace, brick hearth and gas coals effect fire, plus inbuilt cupboard.
The Kitchen is a bright apartment with two side windows, white fitted units, blue toned marble effect work surfaces, splashback tiling and inbuilt cupboard. The Maid's bell within this apartment still works in the lounge and dining room. There is a Rear Porch with doors leading to the rear garden and also an external covered work area with bench and store.
There are three double sized Bedrooms. The Master Bedroom overlooks the garden and benefits from an Ensuite Shower Room with three piece suite comprising: Vanity wash hand basin, wc and shower cubicle. Bedroom 2 has an Ensuite WC with two piece suite, plus generous sized cupboard storage in both of these apartments. The 3rd double bedroom has been used as a study in recent years. The Bathroom is a spacious room with single glazed side window, plus traditional three piece suite comprising: Pedestal wash hand basin, wc and bath. There is a partial wall tiling.
Early viewing is highly recommended for this unique West End family home. EPC = F.
Entrance Vestibule
Hallway
Cloakroom
Lounge (13'8 x 19'10 (4.17m x 6.05m))
Dining Room (12'3 x 15'4 (3.73m x 4.67m))
Kitchen (13'1 x 14'7 (3.99m x 4.45m))
Rear Porch (7'5 x 5'6 (2.26m x 1.68m))
Master Bedroom (11'10 x 11'9 (3.61m x 3.58m))
Ensuite Shower Room
Bedroom 2 (11'6 x 14'5 (3.51m x 4.39m))
Ensuite Wc
Bedroom 3 (12'2 x 9'10 (3.71m x 3.00m))
Bathroom
Agents Notes:
These sales particulars are set out as a general outline only, issued in good faith, but do not constitute representations of fact and do not form part of any offer or contract. Any services, equipment, appliances, fittings or central heating systems have not been tested and no warranty is given or implied that these are in working order. All measurements are approximate and for guidance only.
Neither Neill Clerk Estate Agents nor any of its employees or agents has any authority to make or give any representation or warranty whatever in relation to this property.
Property Location
Marketed by Neill Clerk Estate Agents
Disclaimer Property descriptions and related information displayed on this page are marketing materials provided by Neill Clerk Estate Agents. estateagents365.uk does not warrant or accept any responsibility for the accuracy or completeness of the property descriptions or related information provided here and they do not constitute property particulars. Please contact Neill Clerk Estate Agents for full details and further information.


