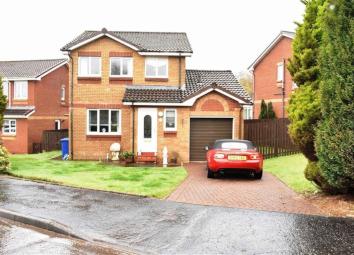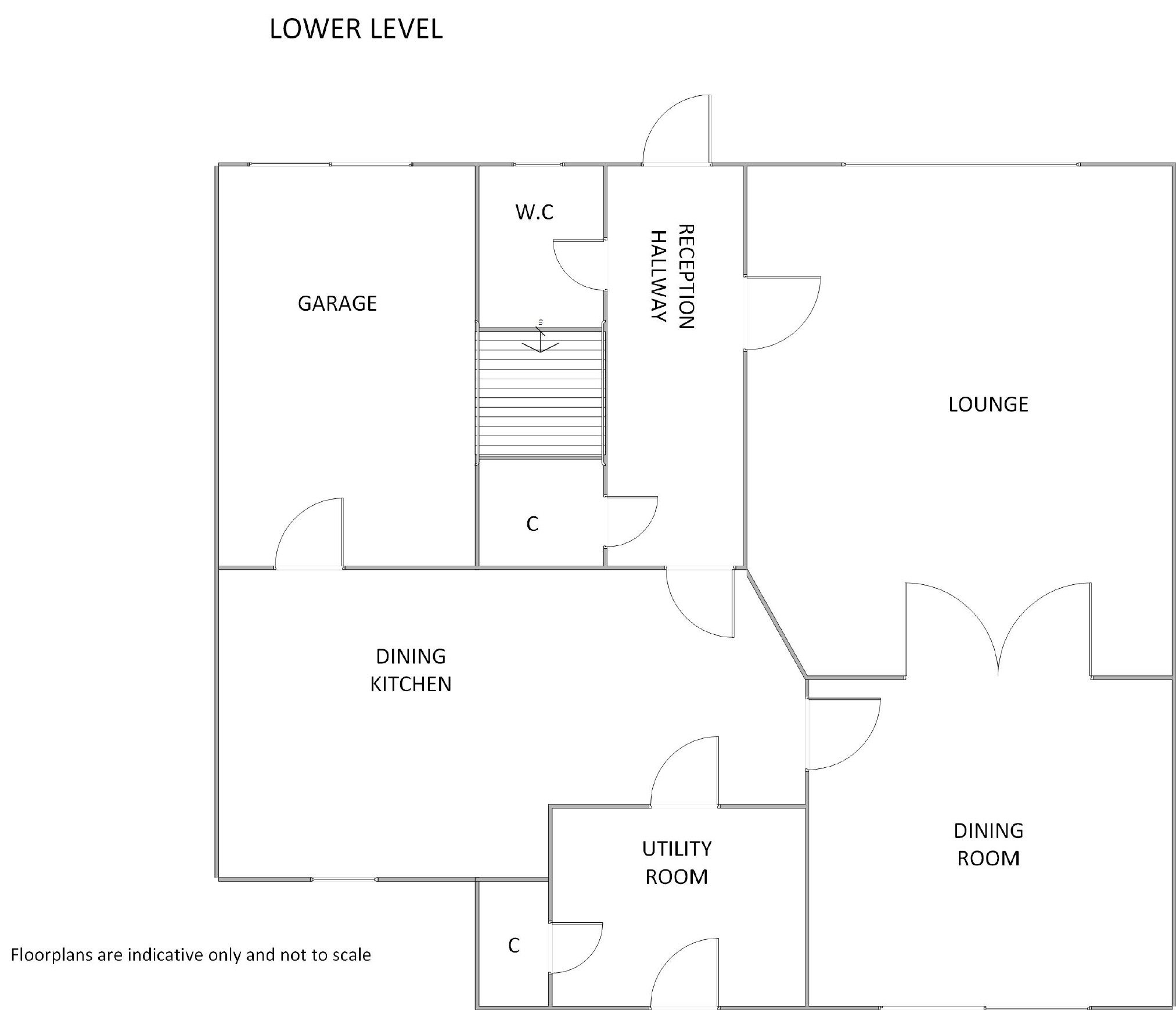Detached house for sale in Greenock PA16, 3 Bedroom
Quick Summary
- Property Type:
- Detached house
- Status:
- For sale
- Price
- £ 172,000
- Beds:
- 3
- Baths:
- 2
- Recepts:
- 2
- County
- Inverclyde
- Town
- Greenock
- Outcode
- PA16
- Location
- 53, Findhorn Crescent, Inverkip PA16
- Marketed By:
- McClure Estate Agents
- Posted
- 2019-05-14
- PA16 Rating:
- More Info?
- Please contact McClure Estate Agents on 01475 327965 or Request Details
Property Description
This detached villa sits within a highly popular residential estate in upper Inverkip and backs onto the surrounding countryside enjoying complete privacy to the rear. This quality family home is big on social space which is reflected within the rear garden configuration with timber patio areas and with proximity to the 'Betty Burn' where you can relax to the calming influence of a gently bubbling Brooke.
This home is well presented throughout in neutral tones and has 'Karndean' flooring throughout the hallway, lounge, dining room and dining kitchen.
The accommodation on offer within consists of reception hallway with under stair storage area and a handy cloaks W / C with 2 piece suite.
The lounge is to the front and is semi open to the dining area to the rear through double glass panelled doors. The lounge has an attractive timber fire surround with marble insert and hearth and living flame gas fire. The dining area has patio door access to the gardens for further 'al-fresco' entertaining.
The well proportioned dining kitchen is to the rear enjoying a very private outlook over the gardens. There are ample fitted floor and wall mounted storage units in light wood effect and set upon dark marble effect work surfaces with ceramic wall tiled splash back. Integrated units include a 4 ring gas hob, electric oven and extractor hood. There is door access to the integral garage which has power and lighting providing further space for white goods if required. The plumbed utility room has further storage and door access to the gardens.
The upper level has a storage cupboard and 3 bedrooms with bedroom 1 set to the front with inbuilt mirror fronted wardrobes and en-suite shower room with 2 piece suite and recessed shower cubicle with electric shower.
Bedrooms 2 and 3 are to the rear with complete privacy overlooking the gardens. Bedroom 2 has inbuilt mirror fronted wardrobes.
The bathroom has a white 3 piece suite.
The rear garden has a raised wooden deck walkway leading to a large decked patio area with the remainder laid mainly to lawn.
The front garden has a mono-block driveway leading to the integral garage with the remainder laid mainly to lawn with decorative borders.
The property has gas central heating and double glazing.
Reasons to view.........................
This home sits within a highly popular residential estate and enjoys a quiet private plot on the periphery of the estate. This is an ideal family home and a great area for kids and for the commuter the train station is at the opposite end of the estate towards the village. Inverkip village has local shopping, restaurants, primary school, community centre and of course the famous Inverkip Marina making Findhorn Crescent well worthy of your current attention. EER: C
Reception Hallway
Cloaks W / C (2 x 0.9 (6'7" x 2'11"))
At widest points
Lounge (5.1 x 3.4 (16'9" x 11'2"))
At widest points
Dining Room (3 x 2.8 (9'10" x 9'2"))
Dining Kitchen (5.2 x 2.9 (17'1" x 9'6"))
At widest points
Utility Room (2 x 1.8 (6'7" x 5'11"))
Bedroom 1 (3.5 x 3.2 (11'6" x 10'6"))
En-Suite Shower Room (1.5 x 1.4 (4'11" x 4'7"))
At widest points
Bedroom 2 (3.3 x 3.3 (10'10" x 10'10"))
At widest points
Bedroom 3 (2.7 x 2.6 (8'10" x 8'6"))
At widest points
Family Bathroom (2 x 2 (6'7" x 6'7"))
Integral Garage (5 x 2.5 (16'5" x 8'2"))
You may download, store and use the material for your own personal use and research. You may not republish, retransmit, redistribute or otherwise make the material available to any party or make the same available on any website, online service or bulletin board of your own or of any other party or make the same available in hard copy or in any other media without the website owner's express prior written consent. The website owner's copyright must remain on all reproductions of material taken from this website.
Property Location
Marketed by McClure Estate Agents
Disclaimer Property descriptions and related information displayed on this page are marketing materials provided by McClure Estate Agents. estateagents365.uk does not warrant or accept any responsibility for the accuracy or completeness of the property descriptions or related information provided here and they do not constitute property particulars. Please contact McClure Estate Agents for full details and further information.


