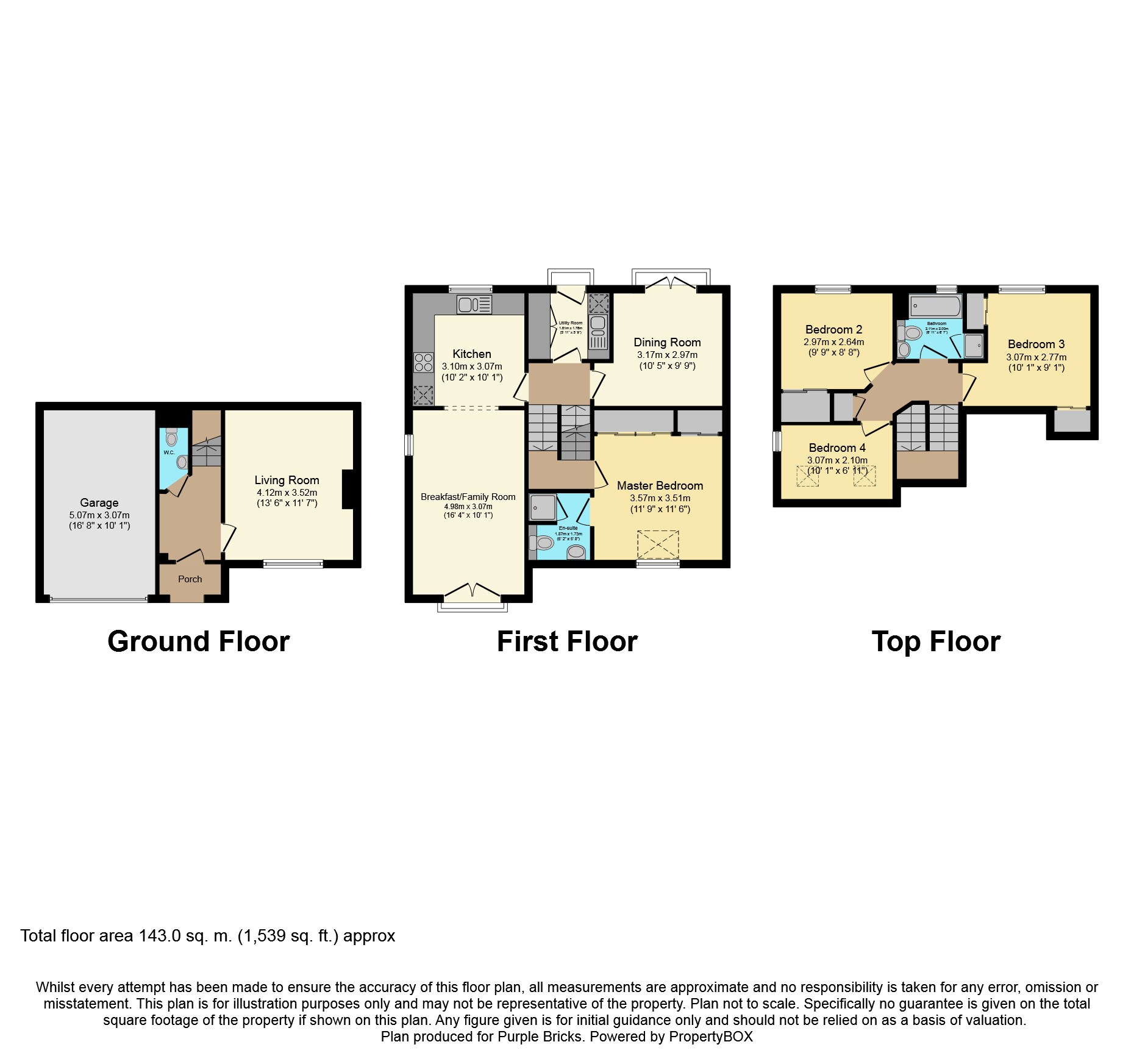Detached house for sale in Greenock PA16, 4 Bedroom
Quick Summary
- Property Type:
- Detached house
- Status:
- For sale
- Price
- £ 255,000
- Beds:
- 4
- Baths:
- 1
- Recepts:
- 3
- County
- Inverclyde
- Town
- Greenock
- Outcode
- PA16
- Location
- Blaeberry Drive, Inverkip PA16
- Marketed By:
- Purplebricks, Head Office
- Posted
- 2024-04-07
- PA16 Rating:
- More Info?
- Please contact Purplebricks, Head Office on 024 7511 8874 or Request Details
Property Description
Beautiful split level detached villa by Stewart Milne. This appealing family home forms part of a desirable residential development and is located in a popular and quiet location within Inverkip,
Offered to the market in walk-in condition, this delightful house has been attractively decorated and must be viewed. Enjoying a high specification throughout and set within lovely gardens with two decked areas at the rear.
The accommodation comprises on the lower floor, reception hall, wc/cloaks off and a good sized lounge with feature fireplace. The first floor provides landing leading to a stylish modern fitted kitchen, open plan to sitting room with lovely aspects, utility room and a dining room with French doors to the garden. There is also the master bedroom with built-in wardrobes and an en-suite shower room. The upper floor provides a landing leading to three further bedrooms and a family bathroom.
Inverkip provides a fabulous child friendly area to raise a family. There are rail links close by for commuters with connections to Inverclyde and Glasgow city centre.
Inverkip is located on the west coast of Scotland at the mouth of the River Kip on the edge of the Ardgowan Estate and north of the popular seaside town of Largs. Nestling amid spectacular scenery just a 40 minute drive approximately from Glasgow’s city centre and 25 minutes approximately from Glasgow Airport, nearby Kip Village is ideal for those looking for a waterside residence or sailing enthusiasts who will find first class facilities on site as well as access to the Clyde coast.
Lounge
13'6" x 11'7"
Sitting Room
16'4" x 10'1"
Kitchen
10'2" x 10'1"
Dining Room
10'5" x 9'9"
Downstairs Cloakroom
7'5" x 2'5"
Utility Room
5'11" x 5'9"
Master Bedroom
11'9" x 11'6"
En-Suite
6'2" x 5'8"
Bedroom Two
9'9" x 8'8"
Bedroom Three
10'1 x 9'1"
Bedroom Four
10'1" x 6'11"
Bathroom
6'7" x 5'11"
Property Location
Marketed by Purplebricks, Head Office
Disclaimer Property descriptions and related information displayed on this page are marketing materials provided by Purplebricks, Head Office. estateagents365.uk does not warrant or accept any responsibility for the accuracy or completeness of the property descriptions or related information provided here and they do not constitute property particulars. Please contact Purplebricks, Head Office for full details and further information.


