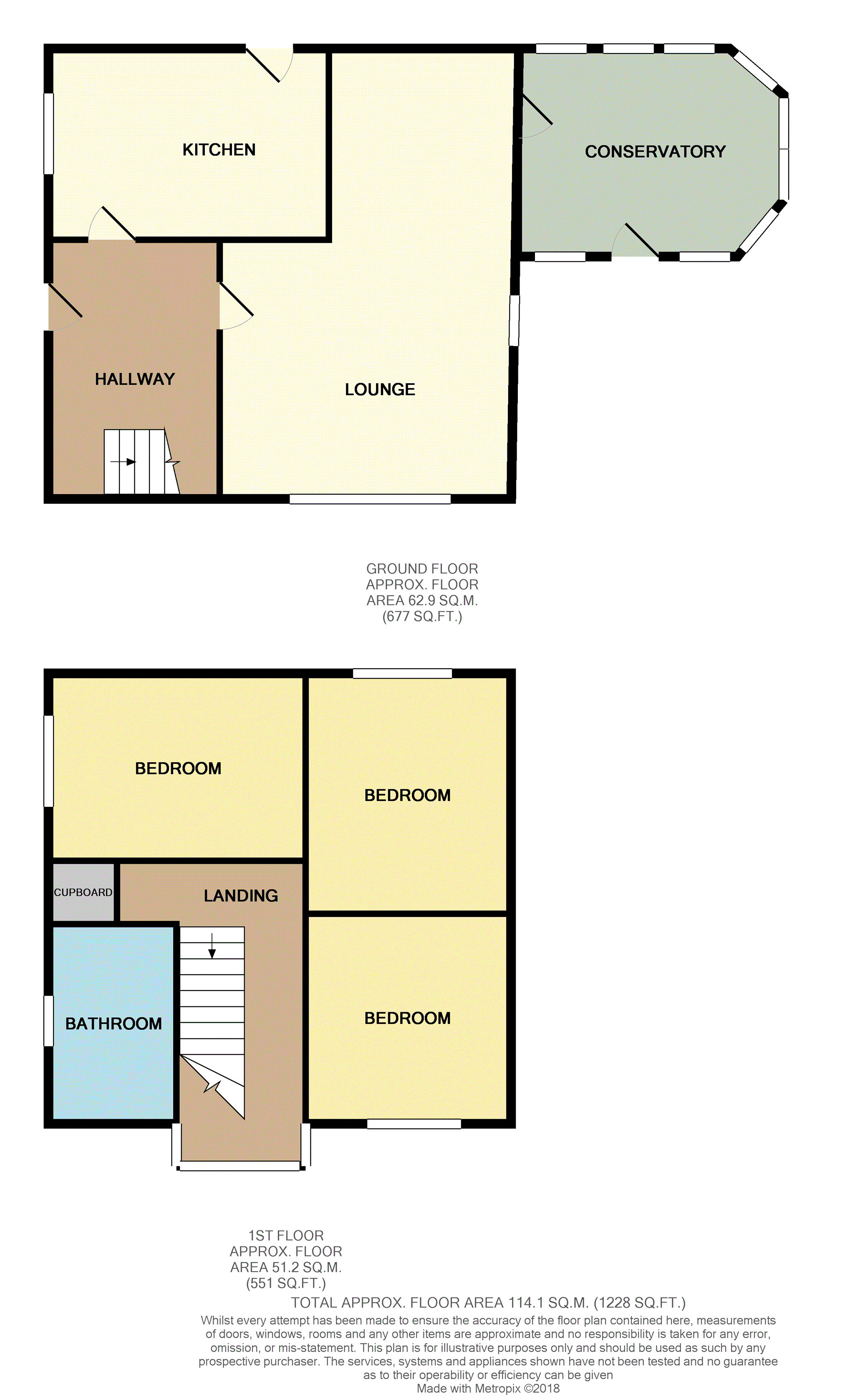Detached house for sale in Greenock PA16, 3 Bedroom
Quick Summary
- Property Type:
- Detached house
- Status:
- For sale
- Price
- £ 195,000
- Beds:
- 3
- Baths:
- 1
- Recepts:
- 1
- County
- Inverclyde
- Town
- Greenock
- Outcode
- PA16
- Location
- Main Street, Greenock PA16
- Marketed By:
- Purplebricks, Head Office
- Posted
- 2024-04-07
- PA16 Rating:
- More Info?
- Please contact Purplebricks, Head Office on 0121 721 9601 or Request Details
Property Description
Presented to the market is this delightful Three Bedroom Detached Villa. The property is in good condition throughout providing spacious family accommodation. Early viewing is recommended.
The accommodation on offer comprises a hallway which leads to a spacious lounge with dining area. The conservatory is accessed off the lounge and features glazing to three sides with a double door providing access to the rear garden. The kitchen is fitted with both wall and floor mounted units with ample co-ordinating worktop space with tiled splash back and a built in electric hob and oven with extractor hood over. In addition there is plumbing for a washing machine. The upper landing provides access to three good size double bedrooms and the family bathroom which is fitted with a three-piece white suite comprising a wc, wash hand basin and bath with shower over and tiling around.
Further enhancements include gas central heating and double glazing.
Externally the house has recently been re-rendered and new roofline fitted.There is a garden to all sides, there is a patio to the front whilst the rear is fully enclosed and bordered by mature trees and shrubs. There is also a driveway providing off street parking.
Inverkip is a pleasant coastal village boasting a prestigious Marina. The local railway station provides main line rail access to Glasgow City Centre. Local shopping facilities provide everyday needs including a Post Office, hot food takeaway and two restaurants and a hotel. A local primary school is also located within the village together with a Nursery. Bus services to both Glasgow and Ayrshire run through the village every 15 minutes.
Lounge
23'1 x 15'6
Kitchen
12'8 x 9'9
Conservatory
Bedroom One
14'1 x 12'7
Bedroom Two
12'1 x 9'9
Bedroom Three
12'6 x 8'7
Bathroom
9'6 x 5'7
Property Location
Marketed by Purplebricks, Head Office
Disclaimer Property descriptions and related information displayed on this page are marketing materials provided by Purplebricks, Head Office. estateagents365.uk does not warrant or accept any responsibility for the accuracy or completeness of the property descriptions or related information provided here and they do not constitute property particulars. Please contact Purplebricks, Head Office for full details and further information.


