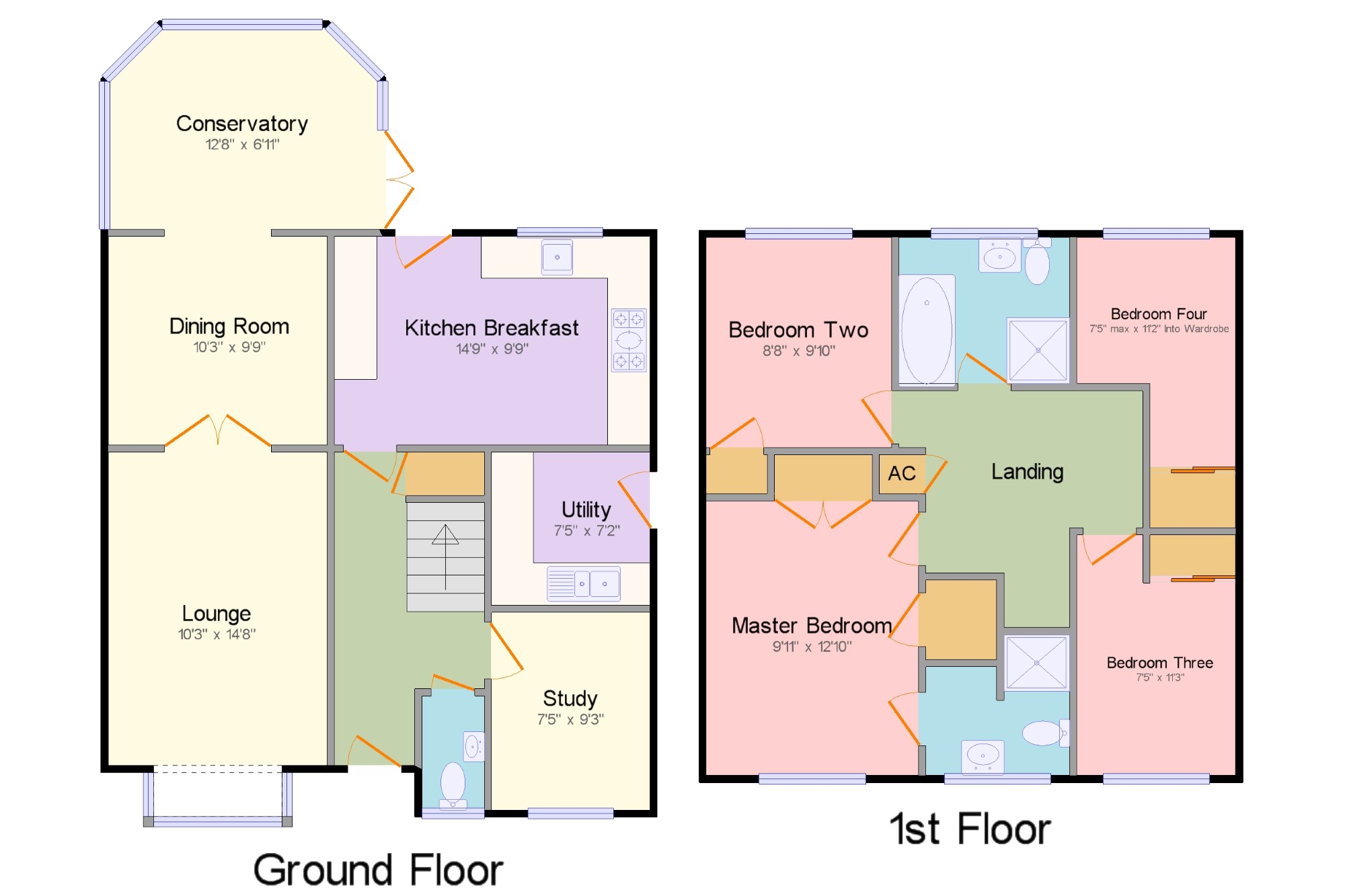Detached house for sale in Gloucester GL4, 4 Bedroom
Quick Summary
- Property Type:
- Detached house
- Status:
- For sale
- Price
- £ 380,000
- Beds:
- 4
- Baths:
- 2
- Recepts:
- 4
- County
- Gloucestershire
- Town
- Gloucester
- Outcode
- GL4
- Location
- Heather Avenue, Abbeymead, Gloucester, Gloucestershire GL4
- Marketed By:
- Taylors - Abbeydale
- Posted
- 2019-01-21
- GL4 Rating:
- More Info?
- Please contact Taylors - Abbeydale on 01452 679721 or Request Details
Property Description
Occupying a corner plot is this spacious, detached, four bedroom home. The house has been thoughtfully extended. Maximizing space, creating storage and encouraging light flow have been integral factors of the design. Quality fixtures and fittings finish the property to a high standard. Accommodation includes ground floor WC, study, living room, dining room and conservatory. There is an en-suite to the master bedroom and a family bathroom with both shower and bath. The plot is generous, with ample parking and a rear garden.
Cul De Sac Location
Four Receptions
Re-fitted En-suite
Re-fitted Bathroom
Re-fitted Cloak Room
Bespoke Fitted Kitchen/Breakfast Room With Granit Work Tops
Separate Utility
Scope To Build A Garage Subject To Relevant Permissions
Fitted Wardrobes In All Four Bedrooms
Lounge10'3" x 14'8" (3.12m x 4.47m). Double glazed uPVC window facing the front. Radiator and gas fire, laminate flooring, original coving, ceiling light.
Dining Room10'3" x 9'9" (3.12m x 2.97m). Laminate flooring, original coving, ceiling light.
Study7'5" x 9'3" (2.26m x 2.82m). Radiator, laminate flooring, original coving, spotlights.
Conservatory12'8" x 6'11" (3.86m x 2.1m). UPVC double glazed conservatory with plastered ceiling allowing this reception space to be fully functioning all year round, Radiator, laminate flooring, wall lights.
Kitchen Breakfast14'9" x 9'9" (4.5m x 2.97m). Double glazed uPVC window facing the rear. Radiator, tiled flooring, spotlights. Granite work surface, bespoke fitted wall, base and drawer units, inset sink, double oven, gas hob, overhead extractor.
Utility7'5" x 7'2" (2.26m x 2.18m). Double glazed door. Radiator, tiled flooring, part tiled walls, ceiling light. Granite effect work surface, stainless steel sink, space for washing machine, dryer and fridge/freezer.
WC x . Double glazed uPVC window. Heated towel rail, laminate flooring, ceiling light. Concealed cistern WC, wash hand basin with mixer tap.
Master Bedroom9'11" x 12'10" (3.02m x 3.91m). Double bedroom; double glazed uPVC window. Radiator, carpeted flooring, a built-in wardrobe and storage cupboard, coving, ceiling light.
Bedroom Two8'8" x 9'10" (2.64m x 3m). Double bedroom; double glazed uPVC window. Radiator, carpeted flooring, coving, ceiling light.
Bedroom Three7'5" x 11'3" (2.26m x 3.43m). Double glazed uPVC window. Radiator, carpeted flooring, a built-in wardrobe, coving, ceiling light.
Bedroom Four7'5" x 11'2" (2.26m x 3.4m). Double glazed uPVC window. Radiator, carpeted flooring, original coving, ceiling light.
En-suite6'9" x 6'7" (2.06m x 2m). Double glazed uPVC window. Heated towel rail, tiled flooring, tiled walls, spotlights. Concealed cistern WC, double enclosure shower and thermostatic shower, wall-mounted sink, extractor fan.
Bathroom8' x 6'10" (2.44m x 2.08m). Double glazed uPVC window. Heated towel rail, vinyl flooring, shelving, tiled walls, ceiling light. Concealed cistern WC, double ended bath with central mixer tap, single enclosure shower and thermostatic shower, vanity unit with inset sink, extractor fan.
Property Location
Marketed by Taylors - Abbeydale
Disclaimer Property descriptions and related information displayed on this page are marketing materials provided by Taylors - Abbeydale. estateagents365.uk does not warrant or accept any responsibility for the accuracy or completeness of the property descriptions or related information provided here and they do not constitute property particulars. Please contact Taylors - Abbeydale for full details and further information.


