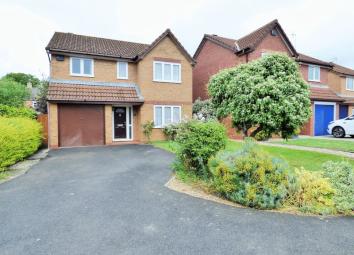Detached house for sale in Gloucester GL4, 4 Bedroom
Quick Summary
- Property Type:
- Detached house
- Status:
- For sale
- Price
- £ 319,950
- Beds:
- 4
- Baths:
- 2
- Recepts:
- 2
- County
- Gloucestershire
- Town
- Gloucester
- Outcode
- GL4
- Location
- Daffodil Close, Abbeymead, Gloucester GL4
- Marketed By:
- Michael Tuck - Abbeymead
- Posted
- 2024-03-31
- GL4 Rating:
- More Info?
- Please contact Michael Tuck - Abbeymead on 01452 768300 or Request Details
Property Description
***four bedroom detached family home in A highly sought after cul-de-sac in abbeymead***
Looking for an excellent sized family home? Michael tuck estate agents are delighted to welcome to the market this well appointed detached house located on daffodil close, a extremely popular close in Abbeymead. The accommodation in brief comprises of: Entrance, lounge, dining room, kitchen, utility & cloakroom. Upstairs are four bedrooms, an en-suite & family bathroom.
With a beautiful & excellent sized rear garden, garage & drive also included we feel this offers excellent value for money!
Not to be missed!
Entrance Hall
Approached via Upvc double glazed front door, radiator, central heating thermostat, door to lounge, staircase to first floor.
Lounge (16' 1'' x 12' 6'' (4.9m x 3.8m))
Upvc double glazed windows to front, television point, two radiators, power points, coving, door to:
Dining Room (9' 10'' x 9' 6'' (3.0m x 2.9m))
Double glazed sliding doors to rear, radiator, power points, coving, door to:
Kitchen (10' 6'' x 10' 2'' (3.2m x 3.1m))
Upvc double glazed windows to rear, eye & base level units with roll edge work surfaces, sink/drainer, electric oven with gas hob, space for fridge/freezer, part tiled walls, power points, large under stairs storage cupboard, door to:
Utility Room (0' 0'' x 0' 0'' (0m x 0m))
Upvc double glazed door to side, base level units with roll edge work surfaces, sink/drainer, wall mounted "Glow Worm" boiler, plumbing for washing machine, door to:
Cloakroom
Upvc frosted double glazed window to side, low level wc & pedestal wash hand basin, radiator, part tiled walls.
First Floor Landing
Access to boarded loft via hatch, doors to all rooms.
Bedroom 1 (15' 9'' x 12' 4'' (4.8m x 3.75m))
Two Upvc double glazed windows to front, two built in wardrobes, radiator, power points, television point, door to:
En-Suite
Upvc frosted double glazed window to front, shower cubicle, low level wc & pedestal wash hand basin, radiator, extractor fan.
Bedroom 2 (12' 6'' x 9' 6'' (3.8m x 2.9m))
Upvc double glazed window to rear, radiator, power points, television point.
Bedroom 3 (7' 7'' x 7' 7'' (2.3m x 2.3m))
Upvc double glazed window to rear, radiator, power points.
Bedroom 4 (9' 10'' x 7' 10'' (3.0m x 2.4m))
Upvc double glazed window to rear, radiator, power points.
Family Bathroom (8' 6'' x 6' 7'' (2.6m x 2.0m))
Upvc frosted double glazed window to side, paneled bath, low level wc & pedestal wash hand basin, radiator, extractor fan, shaver point, cupboard housing "Mega flow" system
Rear Garden
A generous sized rear garden which is partly paved, mainly laid to lawn, two sheds, cold water tap, gate for side access.
Garage (16' 1'' x 8' 2'' (4.9m x 2.5m))
Up & over door with power & lighting.
Front
Drive directly in front, a lovely enclosed area laid to lawn.
Property Location
Marketed by Michael Tuck - Abbeymead
Disclaimer Property descriptions and related information displayed on this page are marketing materials provided by Michael Tuck - Abbeymead. estateagents365.uk does not warrant or accept any responsibility for the accuracy or completeness of the property descriptions or related information provided here and they do not constitute property particulars. Please contact Michael Tuck - Abbeymead for full details and further information.

