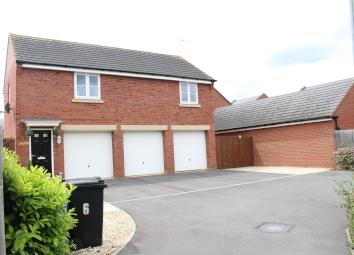Detached house for sale in Gloucester GL4, 2 Bedroom
Quick Summary
- Property Type:
- Detached house
- Status:
- For sale
- Price
- £ 165,000
- Beds:
- 2
- Baths:
- 1
- Recepts:
- 1
- County
- Gloucestershire
- Town
- Gloucester
- Outcode
- GL4
- Location
- Brimpsfield Lane, Tuffley, Gloucester GL4
- Marketed By:
- Twinley Property
- Posted
- 2024-03-31
- GL4 Rating:
- More Info?
- Please contact Twinley Property on 01452 679512 or Request Details
Property Description
Tucked away at the end of a private lane you can find this modern detached two double bedroom coach house with garage and garden. A perfect first time purchase! Easy access to M5 and local bus routes. Viewings 7 days a week! Call now to avoid disappointment . EPC: C
leasehold
Front: Paved driveway. Side entrance to garden. Gravelled area with shrub borders.
Entrance hall 3'8 x 3'7 Radiator. Smoke alarm. UPVC panelled front door. Stairs leading to:
Lounge 16'8 x 12'2 Double glazed uPVC window to front aspect. Double glazed uPVC window to side aspect. Radiator. TV point. Storage cupboard. Open plan to:
Kitchen 12'9 x 6'1 Matching wall and base units with laminate worktops. Stainless steel sink drainer with chrome mixer tap over. Double glazed uPVC window to rear aspect. Built in fridge freezer. Built-in gas hob with electric oven. Extractor hood over. Tiled upstands.
Inner hall 3'9 x 3'3 Smoke alarm. Doors leading to:
Bedroom one 8'5 x 13'9 Double glazed uPVC window to front aspect. Built in double wardrobe.
Bedroom two 10'5 x 9'4 Double glazed uPVC window to rear aspect. Radiator. Loft hatch entrance.
Bathroom 5'9 x 7'9 Wash hand basin. Panelled bath with shower screen and shower overhead. Part tiled surround. Low level w/c. Vinyl flooring. Heated towel rail. Spot lights. Extractor fan. Double glazed uPVC frosted window to rear aspect. Shaver point.
Garage Up and over door. Power and lighting. Plumbing for washing machine. Double glazed uPVC frosted window to rear aspect. Base units with laminate worktops. Wall mounted gas central heating boiler.
Garden Gated access with fence and wall surround. Gravelled with patio area.
Property Location
Marketed by Twinley Property
Disclaimer Property descriptions and related information displayed on this page are marketing materials provided by Twinley Property. estateagents365.uk does not warrant or accept any responsibility for the accuracy or completeness of the property descriptions or related information provided here and they do not constitute property particulars. Please contact Twinley Property for full details and further information.


