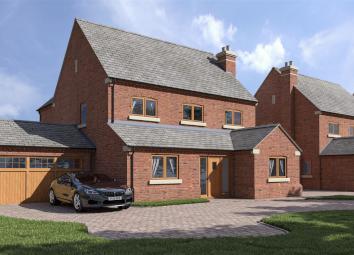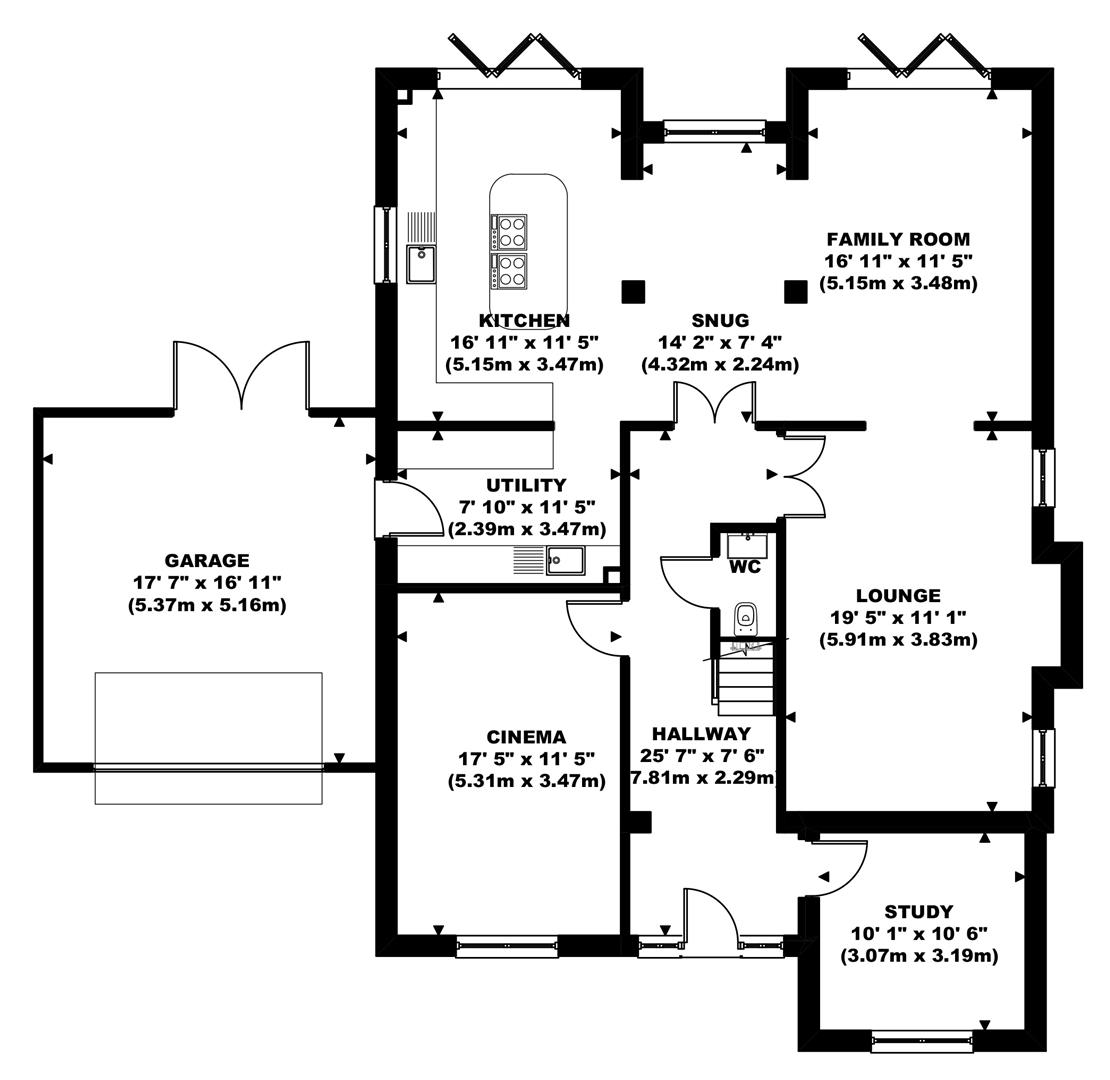Detached house for sale in Gloucester GL2, 6 Bedroom
Quick Summary
- Property Type:
- Detached house
- Status:
- For sale
- Price
- £ 0
- Beds:
- 6
- Baths:
- 3
- Recepts:
- 3
- County
- Gloucestershire
- Town
- Gloucester
- Outcode
- GL2
- Location
- Seven Acres, Main Road, Minsterworth GL2
- Marketed By:
- Steve Gooch
- Posted
- 2019-04-26
- GL2 Rating:
- More Info?
- Please contact Steve Gooch on 01452 768293 or Request Details
Property Description
An exclusive gated development of just eight luxury five and six bedroom homes in Minsterworth with breathtaking countryside views. Each house benefits from fantastic living spaces and a high quality specification which has been carefully designed to deliver the very best in modern living.
Country Living Close To The City
Minsterworth is located on the A48 with easy access to Gloucester, the River Severn is also just a short walk away. Minsterworth butchers is just down the road and also the Severn & Wye Smokery café, restaurant and foodstore with several pubs nearby including the Severn Bore Inn.
There are plenty of ways to enjoy the countryside with numerous trails available at nearby Forest of Dean to experience either on foot, by bike or on horseback. Meanwhile, more conventional entertainment and shopping options can be found in Gloucester at the ever-expanding Gloucester Quays which is less than 5 miles away.
Executive Homes In The Heart Of The Country
There are three different housetypes available at Seven Acres each benefitting from fantastic living spaces and a high quality specification. These homes have been individually designed using the combined expertise and experience of architects, interior designers, landscape designers and home technology specialists to deliver the very best in modern living. The homes here have been traditionally built using old style methods and features that reflect the local environment in conjunction with today’s standards of efficiency and luxury.
For your peace of mind, the properties also benefit from a 10-year warranty. Modern features such as smart meters and superfast broadband capability are in place as standard plus secure gated access with CCTV and communal landscaping, street lighting, furniture and compost bins – all helping to give a community aspect to this private estate.
Plots 2,3 & 8
The stunning Acorn offers an impressive 3430 sq ft of living space. There's a large open plan kitchen/family/snug, lounge, study, cinema room, utility room and 6 double bedrooms. The boutique style master bedroom has an open plan en-suite and dressing area. The property also benefits from an attached double garage, off road parking and large enclosed rear garden.
Entrance Hall
A spacious hallway with beautiful oak staircase to the first floor.
W.C.
Hidden cisterns with floating toilets, floating sinks with chrome taps, chrome towel radiator, Travertine stone flooring tiles.
Kitchen (5.15 x 3.47 (16'10" x 11'4"))
No expense has been spared on the handmade bespoke designed kitchen with Farrow & Ball painted units and a combination of granite stone and oak worktops with bespoke timber splash back designed to fit seamlessly with the kitchen. High quality Siemens WiFi Smart appliances include microwave, 6 ring gas hob, dual ovens, warming drawer, full height fridge and freezer, wine fridge and flush cooker hood with LED surround. Integrated Belfast sink with Michelle Roux taps, Travertine stone flooring tiles, beautiful bespoke fitted bench seating with separate island seating. Special features include matching oak chopping boards, drawer inserts, integrated bin pull-outs, large pan drawers and chrome electrical fittings with usb charging points. Additional detailing includes bespoke end panels providing a modern country style kitchen and LED strip lighting to all units. The room is open plan to the snug and family room with large aluminium bi-fold doors leading out on to the rear patio and garden.
Snug (4.32 x 2.24 (14'2" x 7'4"))
A cosy space featuring Travertine stone flooring tiles and rear aspect window.
Family Room (5.15 x 3.48 (16'10" x 11'5"))
Being open plan to the kitchen, this lovely light and spacious room features large aluminium bi-fold doors leading out on to the patio and rear garden with stunning uninterrupted views, travertine stone flooring tiles.
Lounge (5.91 x 3.83 (19'4" x 12'6"))
Featuring a large traditional brick fireplace to accommodate either an open fire or log-burning stove, integrated media plates in chrome, usb charging along with high level sockets for surround sound, LED lighting throughout, Travertine stone flooring tiles, two side aspect windows.
Study (3.07 x 3.19 (10'0" x 10'5"))
A useful extra room for home working featuring front aspect window.
Cinema Room (5.31 x 3.47 (17'5" x 11'4"))
The ideal room to host a movie night! It features low level full width storage units for games and consoles, provision for cinema screen and projector, also wall-mounted TV and surround sound systems as desired, LED feature ceiling lighting, luxury carpets, front aspect window.
Utility (2.39 x 3.47 (7'10" x 11'4"))
Cabinets and granite stone worktops to match the kitchen, Siemens WiFi Smart Home washing machine and tumble dryer, integrated Belfast sink, useful tiled wet area with handheld shower and drainage for cleaning muddy boots or pets after long countryside walk, bespoke coat and shoe store area with separate booths and feature lighting. Travertine stone flooring tiles. Door into the attached garage.
From The Entrance Hall, Oak Stairs Lead To:
First Floor Landing
Luxury carpets.
Master Bedroom (5.15 x 3.48 (16'10" x 11'5"))
Styled to feel like a boutique hotel, this spacious rooms has feature lighting, luxury carpets, conveniently located chrome switches/sockets, media plates for tv locations and rear aspect window with stunning uninterrupted views over the countryside. The room is open plan into:
Bath Area (2.29 x 2.24 (7'6" x 7'4"))
Featuring an enormous double bath sunken into the floor with modern wall mounted waterfall bath filler.
Dressing Area (2.40 x 3.47 (7'10" x 11'4"))
The perfect space for convenient storage of all your clothes and shoes.
En-Suite (2.66 x 3.47 (8'8" x 11'4"))
Featuring a Dual Milano rainfall shower raised into the ceiling with beautiful mirrored surround, cistern-less toilet, vanity unit with mirror, floor tiles, alcove detailing to provide storage, subtle down lighting and full height tiling throughout. Rear aspect obscured glazed window.
Bedroom 2 (3.29 x 3.83 (10'9" x 12'6"))
A double bedroom featuring front aspect window, conveniently located chrome switches/sockets and luxury carpet flooring.
Bedroom 3 (4.52 x 3.42 (14'9" x 11'2"))
A double bedroom featuring front aspect window, conveniently located chrome switches/sockets and luxury carpet flooring.
Bedroom 6/Playroom (2.50 x 3.83 (8'2" x 12'6"))
A useful playroom or double bedroom featuring side aspect window conveniently located chrome switches/sockets and luxury carpet flooring.
Bathroom (2.28 x 3.47 (7'5" x 11'4"))
Featuring uniquely designed wet room style shower cubicle, separate bath, chrome taps and bath fillers, hidden cisterns with floating toilets, floating sinks, chrome towel radiators, huge mirrored walls, Travertine stone wall and floor tiles, side aspect obscured glazed window.
From The Landing, Oak Stairs Lead To:
Second Floor Landing
With airing cupboard and useful double storage cupboard. Luxury carpets.
Bedroom 4 (5.02 x 3.83 (16'5" x 12'6"))
A spacious double bedroom featuring conveniently located chrome switches/sockets and luxury carpet flooring.
Bedroom 5 (3.76 x 3.47 (12'4" x 11'4"))
A double bedroom with conveniently located chrome switches/sockets and luxury carpet flooring.
Shower Room (1.76 x 3.47 (5'9" x 11'4"))
Uniquely designed wet room style shower cubicle, chrome taps, hidden cisterns with floating toilets, floating sinks, chrome towel radiators, white wall and floor tiles.
Outside
The large rear garden features breathtaking views over the surrounding countryside and give these homes a real wow factor. The sandstone paved outdoor entertainment area with gas fed fire pit, custom built seating and lighting is a wonderful space for outside dining with friends and family. The garden is laid to lawn and enclosed by fencing. Level threshold access into the garden can be gained via the bi-fold doors of the family room and kitchen.
To the front of the property is a block paved driveway for numerous vehicles with surrounding landscaping.
Attached Double Garage (5.37 x 5.16 (17'7" x 16'11"))
Accessed via automated double garage doors.
General Information About The Home
Throughout the property there is uPVC/aluminium golden oak with bronze double glazing, LED lighting and high quality oak doors.
Heating is provided by a Worcester high efficiency boiler, linked to an underfloor heating system to ground floor and modern sleek radiators to upper floors. The heating is linked in zones, with future proofing to include smart systems and smart meters.
The property has one of the fastest Superfast Broadband connection in Gloucestershire. There is cat 6 cabling to all bedrooms and living rooms as well as media plates to provide easy connection between tvs and media boxes.
Security to your home and the private drive is provided via CCTV cameras to all corners of the property, these are linked back to the study of the homes. There are large automated gates to the front of the site and strong brick piers to provide a secure but beautiful entrance. Call controls to and from the gates allow owners to welcome guests as they please. The front door has a smart lock which allow access to the property via phones.
Local Authority
Council Tax Band: Tbc
Tewkesbury Borough Council, Council Offices, Gloucester Road, Tewkesbury, Gloucestershire. GL20 5TT.
Tenure
Freehold
Viewing
Strictly through the Owners Selling Agent, Steve Gooch, who will be delighted to escort interested applicants to view if required. Office Opening Hours 8.30am - 7.00pm Monday to Friday, 9.00am - 5.30pm Saturday.
Directions
From Gloucester proceed along the A48 into the village of Minsterworth where the property can be found on the right hand side.
Property Surveys
Qualified Chartered Surveyors (with over 20 years experience) available to undertake surveys (to include Mortgage Surveys/RICS Housebuyers Reports/Full Structural Surveys)
Property Location
Marketed by Steve Gooch
Disclaimer Property descriptions and related information displayed on this page are marketing materials provided by Steve Gooch. estateagents365.uk does not warrant or accept any responsibility for the accuracy or completeness of the property descriptions or related information provided here and they do not constitute property particulars. Please contact Steve Gooch for full details and further information.


