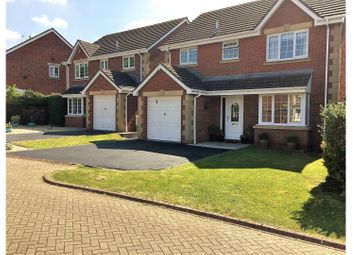Detached house for sale in Gloucester GL4, 4 Bedroom
Quick Summary
- Property Type:
- Detached house
- Status:
- For sale
- Price
- £ 345,000
- Beds:
- 4
- Baths:
- 1
- Recepts:
- 2
- County
- Gloucestershire
- Town
- Gloucester
- Outcode
- GL4
- Location
- Brierley Close, Gloucester GL4
- Marketed By:
- Purplebricks, Head Office
- Posted
- 2024-03-31
- GL4 Rating:
- More Info?
- Please contact Purplebricks, Head Office on 024 7511 8874 or Request Details
Property Description
This fantastic four bedroom detached home is in the highly sought after Abbeymead location of the city, within easy access to the nearby Abbeymead School and local amenities all adding to its list of credentials.
Accommodation briefly comprising entrance hall, cloakroom, lounge, separate diner, kitchen/breakfast room, utility room on the ground floor. Upstairs there are four good sized bedrooms (master with ensuite) and family bathroom.
Externally to the rear there is a very attractive and private south facing enclosed garden. To the front aspect there is an integrated garage and driveway for 2 cars with generous lawned area. The property further benefits from gas central heating and being double glazed throughout.
Viewing is considered essential!
Entrance
Via glazed door.
Entrance Hall
Stairs to first floor, understairs storage cupboard, telephone point, doors to lounge, kitchen and cloakroom.
Cloak Room
W.C, wash hand basin with tiled return and radiator.
Lounge
17'3 into bay x 11'5
Double glazed bay window to front aspect. Marble effect surround and wooden mantle with electric fire, tv aerial point, two radiators and double doors into dining room.
Dining Room
10'1 x 9'7
Double glazed sliding patio doors to rear aspect, telephone point, radiator and door to the kitchen.
Kitchen
9'10 x 9'7
Double glazed window to rear aspect. A range of wall and base mounted modern kitchen units, one and a half bowl sink with tiled splashbacks, double electric oven, gas hob and extractor, integrated dishwasher, space for fridge and freezer with archway to the breakfast room.
Breakfast Room
7'4 x 5'8
Double glazed window to rear aspect, glazed door to side aspect. Radiator, door to utility and breakfast bar.
Utility Room
Double glazed window to side aspect. A range of base units with work surfaces, stainless steel sink unit with tiled splashbacks, plumbing for washing machine, wall mounted boiler, radiator, space for tumble dryer and internal door to garage.
Landing
Access to loft space, airing cupboard, doors to upstairs rooms.
Master Bedroom
13'10 x 11'4
Double glazed window to front aspect, wardrobes, over bed cupboards and drawer storage, telephone point, radiator. Door to en-suite
Master En-Suite
Double glazed window to front aspect, Suite comprising of low level wc, wash hand basin with storage cupboard, tiled splashbacks, tiling to shower cubicle with shower, radiatorand extra fitted storage cupboard.
Bedroom Two
12'8 x 9'3
Double glazed window to front aspect, radiator, radiator and fitted wardrobes.
Bedroom Three
11'11 x 9'4
Double glazed window to front aspect, radiator.
Bedroom Four / Study
8'9 x 7'11
Double glazed window to front aspect, radiator and tv point.
Bathroom
Double glazed window to side aspect, Suite comprising of low level wc, wash hand basin, tiled splashbacks, panelled bath with shower and glass shower screen, tiled splashbacks, shaver point and wall mounted stainless steel towel radiator.
Outside
Front;
To the front there is a driveway with space for 2 cars leading to the garage, mainly laid to lawn.
Rear;
Via gated access lads to the patio area, mainly laid to lawn with stone chip area, flower and shrub borders, wooden panelled fencing and wall with a fitted shed to the side of the property.
Property Location
Marketed by Purplebricks, Head Office
Disclaimer Property descriptions and related information displayed on this page are marketing materials provided by Purplebricks, Head Office. estateagents365.uk does not warrant or accept any responsibility for the accuracy or completeness of the property descriptions or related information provided here and they do not constitute property particulars. Please contact Purplebricks, Head Office for full details and further information.


