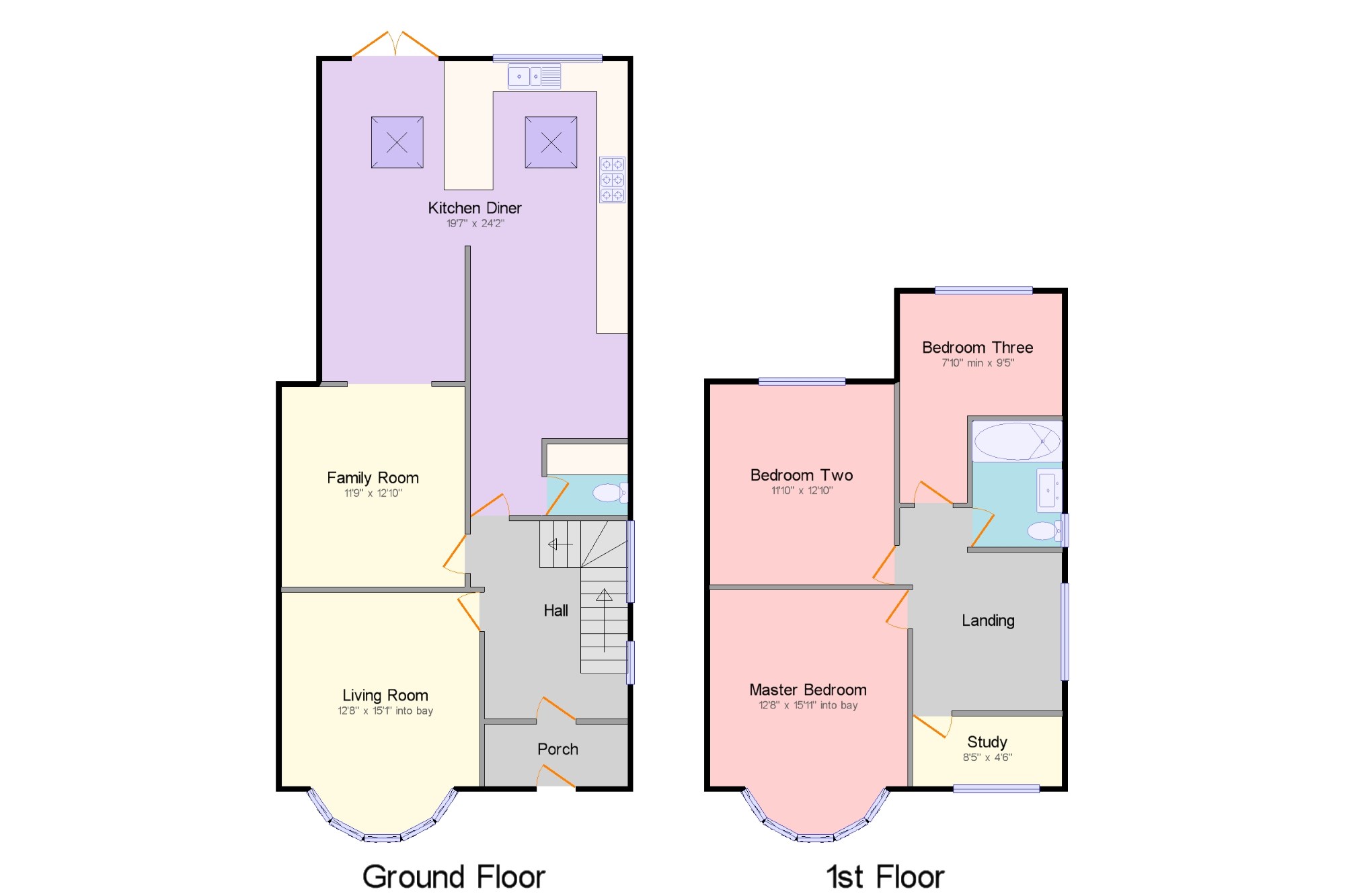Detached house for sale in Gloucester GL4, 3 Bedroom
Quick Summary
- Property Type:
- Detached house
- Status:
- For sale
- Price
- £ 389,000
- Beds:
- 3
- Baths:
- 1
- Recepts:
- 3
- County
- Gloucestershire
- Town
- Gloucester
- Outcode
- GL4
- Location
- Finlay Road, Gloucester, Gloucestershire, England GL4
- Marketed By:
- Taylors - Abbeydale
- Posted
- 2019-02-27
- GL4 Rating:
- More Info?
- Please contact Taylors - Abbeydale on 01452 679721 or Request Details
Property Description
Accommodation is spacious and includes, porch, large hallway with gallery style stair case, living room with open fire and bay window. There is a second reception currently used as a play room. The current owners have added a substantial ground floor extension which makes way for a large open plan kitchen/diner/family space. There is also a down stairs toilet/utility area. Upstairs there are three double bedrooms and a study. The house is warmed by gas central heating, and benefits from uPVC double glazing. Externally the property features a large rear garden with an orchard and off road parking for multiple vehicles.
Exceptional Interior
Extended Kitchen/Diner/Family Room
Two Receptions
Showcase Hallway With Gallery Style Staircase
1930's Built
Large Garden And Orchard
Open Fireplace
Three Double Bedrooms
Porch x . Front door opening into the porch area, vinyl flooring and painted brick walls. Lockable door into hall.
Hall x . Large hall with oak internal doors to living room, family room and WC/Utility room. Feature tiled flooring, gallery style stair case with under stair storage, two UPVC double glazed windows to the side aspect.
WC x . Low level wc, wood work surface, fitted grey high gloss wall unit. Space for washing machine and tumble dryer. UPVC double glazed window.
Living Room12'8" x 15'1" (3.86m x 4.6m). Double glazed uPVC bay window facing the front. Radiator and open fire place, painted plaster ceiling, coving, ceiling light carpeted flooring.
Family Room11'9" x 12'10" (3.58m x 3.91m). Radiator, carpeted flooring, painted plaster ceiling, coving, ceiling light.
Kitchen Diner19'7" x 24'2" (5.97m x 7.37m). UPVC French double glazed doors opening on to the garden. Double glazed uPVC window facing the rear overlooking the garden, two velux windows. Radiator, laminate flooring, boiler, painted plaster ceiling, spotlights, feature lighting in dining area. Solid wood work surface, bespoke fitted cream high gloss wall, base and drawer units. Two pull out larder cupboards, breakfast bar, one and a half bowl sink, Rangemaster oven with matching overhead extractor, glass splash back, integrated fridge and dishwasher. Integrated Neff coffee machine and microwave oven.
Master Bedroom12'8" x 15'11" (3.86m x 4.85m). Double bedroom; double glazed uPVC bay window facing the front. Radiator, carpeted flooring, painted plaster ceiling, coving, ceiling light.
Bedroom Two11'10" x 12'10" (3.6m x 3.91m). Double bedroom; double glazed uPVC window facing the rear. Radiator, painted plaster ceiling, coving, ceiling light.
Bedroom Four7'10" x 9'5" (2.39m x 2.87m). Double bedroom; double glazed uPVC window facing the rear. Radiator, carpeted flooring, painted plaster ceiling, coving, ceiling light.
Study8'5" x 4'6" (2.57m x 1.37m). Double glazed uPVC window. Radiator, carpeted flooring, ceiling light.
Bathroom5'9" x 8'1" (1.75m x 2.46m). Double glazed uPVC window with obscure glass facing the side. Feature heated towel rail, tiled flooring, part tiled walls, painted plaster ceiling, spotlights. Low level WC, panelled P shaped bath, thermostatic shower over bath with glass shower screen, vanity unit with inset sink, extractor fan.
Outside x . To the front aspect Mature frontage with tarmac driveway for multiple vehicles, wooden vehicle gates accessing further secure parking and the rear garden. To the rear is a generous private garden, lawned area boarded by mature shrubbery and trees. Orchard further on with a variety of eating apple and pear trees.
Property Location
Marketed by Taylors - Abbeydale
Disclaimer Property descriptions and related information displayed on this page are marketing materials provided by Taylors - Abbeydale. estateagents365.uk does not warrant or accept any responsibility for the accuracy or completeness of the property descriptions or related information provided here and they do not constitute property particulars. Please contact Taylors - Abbeydale for full details and further information.


