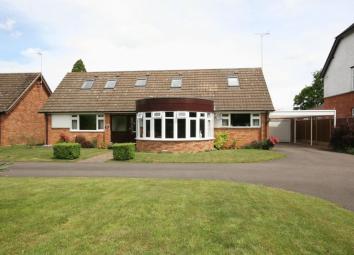Detached house for sale in Gloucester GL3, 4 Bedroom
Quick Summary
- Property Type:
- Detached house
- Status:
- For sale
- Price
- £ 425,000
- Beds:
- 4
- Baths:
- 3
- Recepts:
- 3
- County
- Gloucestershire
- Town
- Gloucester
- Outcode
- GL3
- Location
- Hucclecote Road, Hucclecote, Gloucester GL3
- Marketed By:
- Farr & Farr - Hucclecote
- Posted
- 2024-04-01
- GL3 Rating:
- More Info?
- Please contact Farr & Farr - Hucclecote on 01452 768301 or Request Details
Property Description
Four bedrooms, two with ensuites, three receptions, generous rear garden, extensive parking…. This deceptively spacious chalet style home is one of only two approached by a private drive and is presented in immaculate condition throughout.
The property is situated in the popular residential district of Hucclecote, an area which is exceptionally well supplied with local amenities including shops, doctors, dentists, community centre and library. Well respected schools are within easy reach. There is a very frequent bus service on hand to both Gloucester and Cheltenham. The motorway junction and access to the Cotswolds are only a short drive away.
Reception Hall
Parquet wood block floor. Radiator. Walk in storage cupboard.
Living Room (20' 7'' x 13' 10'' (6.27m x 4.21m))
Full width feature bay window. Parquet wood block floor. 2 Radiator (1 vertical). Feature electric fire. TV point.
Study (10' 7'' x 9' 10'' (3.22m x 2.99m))
Window to front. Parquet wood block floor. Radiator.
Kitchen (15' 7'' x 9' 9'' (4.75m x 2.97m))
Well fitted with a range of modern units comprising base cupboards, worktops, wall cabinets, built in electric oven with microwave over and separate 5 burner gas hob. Integrated washing machine, integrated dishwasher and integrated fridge freezer. Sink unit with mixer taps. Ceramic tiled floor. Breakfast bar. Large upright storage cupboards. Vertical radiator. Door and window to rear.
Dining Room (14' 1'' x 9' 10'' (4.29m x 2.99m))
Laminated timber floor. Radiator. Window overlooking the front garden.
Bedroom 3 (10' 7'' x 10' 5'' (3.22m x 3.17m))
Window to rear. Radiator.
Bedroom 4 (11' 0'' x 9' 10'' (3.35m x 2.99m))
Window to rear. Radiator.
Shower Room
Two windows to rear. Fully tiled walls. Corner shower unit with Mira power shower. Vanity wash hand basin with cupboards under. Low level WC. Heated towel radiator.
First Floor Landing
Radiator. Large walk in storage cupboard. Velux window.
Master Bedroom Suite (22' 9'' x 13' 8'' (6.93m x 4.16m))
Window to rear and two velux windows. An impressive light and airy room with a double aspect. Laminated timber floor. Views over the garden. 2 radiators. Eaves storage cupboard. Large airing cupboard housing Glow Worm gas fired central heating boiler.
Ensuite Bathroom
Window to rear. Fully tiled. Corner fitted jacuzzi bath with Triton shower over. Vanity wash hand basin with cupboards under. Mirror with lighting over. Low level WC. Heated towel radiator.
Bedroom 2 (14' 0'' x 9' 0'' (4.26m x 2.74m))
Laminated timber floor. Radiator. 3 velux windows (one overlooking the rear garden). Radiator. Eaves storage.
Ensuite Bathroom
Window to rear. Corner bath with shower over. Pedestal wash hand basin. Low level WC. Fully tiled walls and heated towel radiator.
Exterior
The property is approached over a private drive share with one other property only. There is a large lawned area of garden and driveway providing parking for multiple vehicles.
Rear Garden
A true feature of the property offering a good deal of privacy. Sun terrace, well tended area of lawn with specimen trees and mature shrubs. Garden shed. Covered storage/potting area. Outside tap. Security lighting.
Detached Garage
Power and light. Rear access door. Utility area behind garage with power and light.
Property Location
Marketed by Farr & Farr - Hucclecote
Disclaimer Property descriptions and related information displayed on this page are marketing materials provided by Farr & Farr - Hucclecote. estateagents365.uk does not warrant or accept any responsibility for the accuracy or completeness of the property descriptions or related information provided here and they do not constitute property particulars. Please contact Farr & Farr - Hucclecote for full details and further information.


