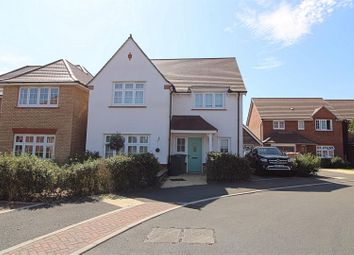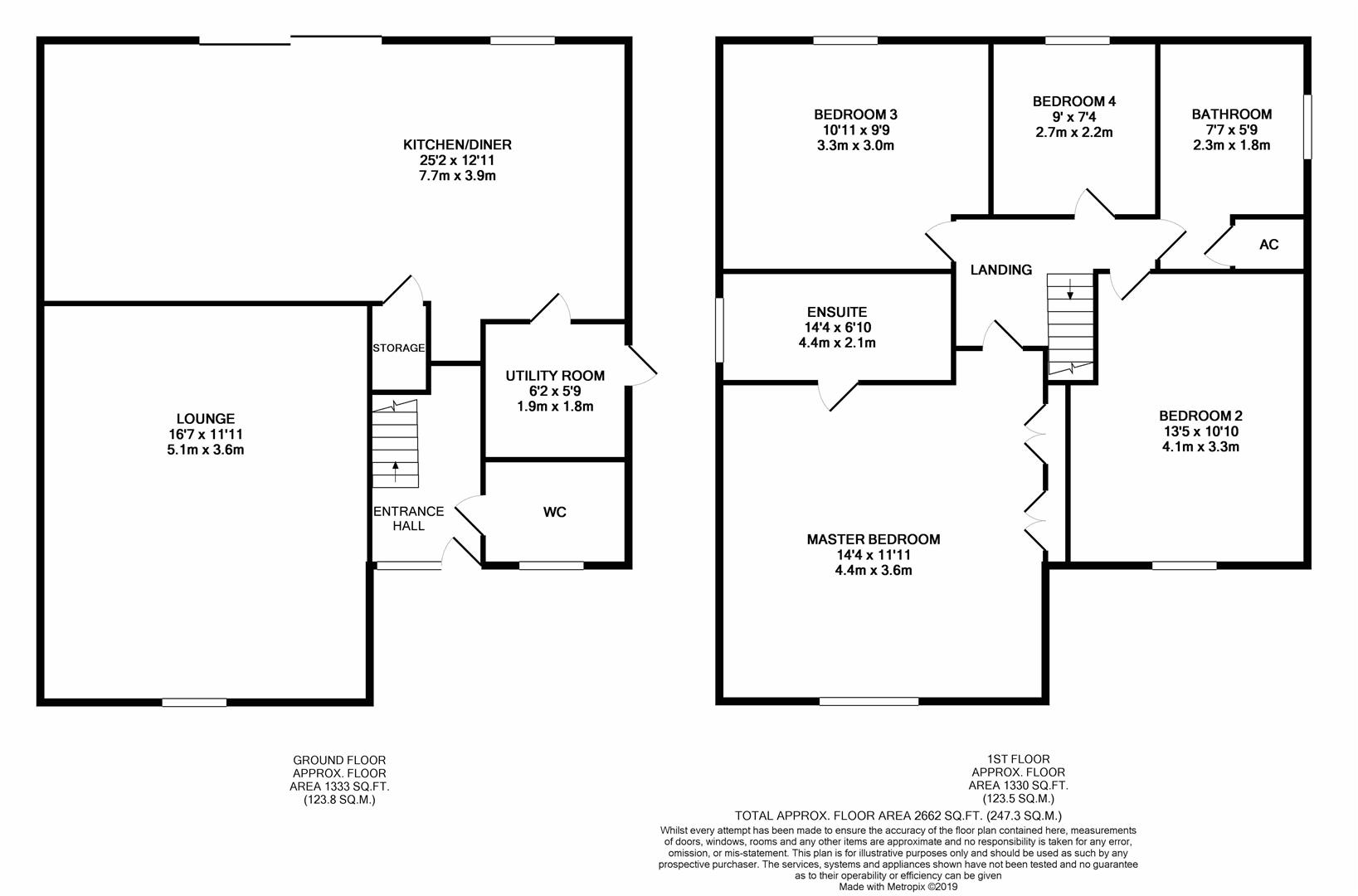Detached house for sale in Gloucester GL2, 4 Bedroom
Quick Summary
- Property Type:
- Detached house
- Status:
- For sale
- Price
- £ 399,995
- Beds:
- 4
- Baths:
- 2
- Recepts:
- 1
- County
- Gloucestershire
- Town
- Gloucester
- Outcode
- GL2
- Location
- Bridge Keepers Way, Hardwicke, Gloucester GL2
- Marketed By:
- Thomas & Thomas Property
- Posted
- 2024-03-31
- GL2 Rating:
- More Info?
- Please contact Thomas & Thomas Property on 01452 757824 or Request Details
Property Description
Four bedroom detached - detached garage - south facing garden
A four bedroom detached family home located in the sought after Sellars Bridge development. The proeprty boasts a south facing garden, en-suite facilities and a detached garage with driveway parking
Situated on the sought after Sellars Bridge development in the village of Hardwicke, this four bedroom family home is located within easy reach to Hardwicke Primary School and if your looking for good commuting links, its only a short drive to join the M5, both North and South bound. The property was originally constructed by Redrow and was part of the heritage collection boasting high spec appliances, taller ceilings and open plan living. Adjacent to the development is the Sharpness Canal where you are able to walk both south and North into Gloucester Quays should you wish. Inside the kitchen/dining room spans the full width of the property with patio doors opening onto its low maintenance and south facing garden, a lounge, separate utility and cloakroom. Upstairs a four generous bedrooms, a family bathroom and en-suite facilities and fitted wardrobes to the master bedroom. The property further benefits from a detached garage and driveway.
Entrance Hall
Lounge (5.0 x 3.63 (16'4" x 11'10"))
Kitchen/Diner (7.68 x 3.94 (25'2" x 12'11"))
Cloakroom
Utility Room (1.88 x 1.75 (6'2" x 5'8"))
Master Bedroom (4.39 x 3.60 (14'4" x 11'9"))
Bedroom 2 (4.01 x 3.31 (13'1" x 10'10"))
Bedroom 3 (3.34 x 2.99 (10'11" x 9'9"))
Bedroom 4 (2.74 x 2.24 (8'11" x 7'4"))
Bathroom (2.32 x 1.76 (7'7" x 5'9"))
En-Suite
Property Location
Marketed by Thomas & Thomas Property
Disclaimer Property descriptions and related information displayed on this page are marketing materials provided by Thomas & Thomas Property. estateagents365.uk does not warrant or accept any responsibility for the accuracy or completeness of the property descriptions or related information provided here and they do not constitute property particulars. Please contact Thomas & Thomas Property for full details and further information.


