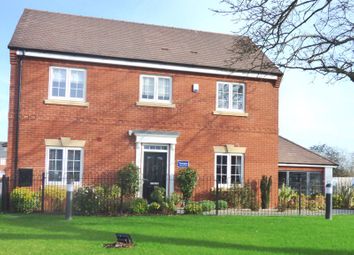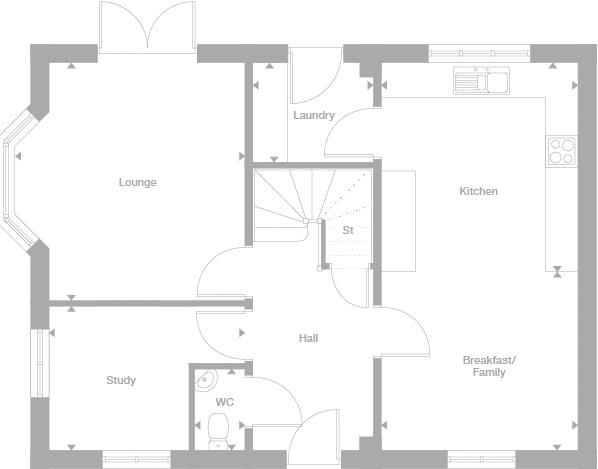Detached house for sale in Gloucester GL1, 4 Bedroom
Quick Summary
- Property Type:
- Detached house
- Status:
- For sale
- Price
- £ 420,000
- Beds:
- 4
- Baths:
- 3
- Recepts:
- 3
- County
- Gloucestershire
- Town
- Gloucester
- Outcode
- GL1
- Location
- Estcourt Close, Gloucester GL1
- Marketed By:
- Michael Tuck - Land & New Homes
- Posted
- 2024-03-31
- GL1 Rating:
- More Info?
- Please contact Michael Tuck - Land & New Homes on 01452 679000 or Request Details
Property Description
Ready now, check out the virtual tour & reserve online - Plot 63 The Tissington 4 bedroom detached house with a superb dual aspect lounge with an elegant bay window and french doors. A downstairs study that provides an inspiring setting for working from home. Further benefits include a fully fitted kitchen/breakfast area with integrated appliances including a laundry room and downstairs cloakroom. A gallery landing leads to 4 bedrooms, one with en-suite shower room and family bathroom. Also included gas central heating, single garage and parking. Call us now on to view.with a sup
Scholars Place has good public transport links with bus stops a few minutes' walk away on Tewkesbury Road, direct trains from Gloucester to Birmingham, London Paddington, Cardiff and further afield. There are local shops in Kingsholm and Oxstalls with St. Oswald's Retail Park within a mile of the development. The cathedral city of Gloucester is home to the historic Cathedral Quarter, covered shopping centres, farmers' market and the Gloucester Quays with an array of outlet shopping, leisure facilities, bars and eateries.
Ground Floor
Lounge (13' 4'' x 13' 10'' (4.06m x 4.21m))
Kitchen (11' 6'' x 12' 0'' (3.50m x 3.65m))
Breakfast Family (8' 3'' x 10' 6'' (2.51m x 3.20m))
Laundry (7' 0'' x 5' 9'' (2.13m x 1.75m))
Study (8' 1'' x 8' 5'' (2.46m x 2.56m))
WC (2' 11'' x 4' 9'' (0.89m x 1.45m))
First Floor
Master Bedroom (11' 9'' x 13' 5'' (3.58m x 4.09m))
Ensuite (7' 0'' x 5' 9'' (2.13m x 1.75m))
Bedroom 2 (11' 7'' x 14' 0'' (3.53m x 4.26m))
Bedroom 3 (11' 4'' x 8' 3'' (3.45m x 2.51m))
Bedroom 4 (11' 6'' x 8' 9'' (3.50m x 2.66m))
Bathroom (7' 4'' x 5' 7'' (2.23m x 1.70m))
Property Location
Marketed by Michael Tuck - Land & New Homes
Disclaimer Property descriptions and related information displayed on this page are marketing materials provided by Michael Tuck - Land & New Homes. estateagents365.uk does not warrant or accept any responsibility for the accuracy or completeness of the property descriptions or related information provided here and they do not constitute property particulars. Please contact Michael Tuck - Land & New Homes for full details and further information.


