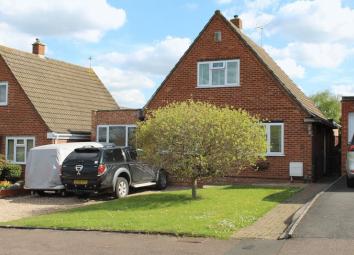Detached house for sale in Gloucester GL3, 4 Bedroom
Quick Summary
- Property Type:
- Detached house
- Status:
- For sale
- Price
- £ 400,000
- Beds:
- 4
- Baths:
- 2
- Recepts:
- 2
- County
- Gloucestershire
- Town
- Gloucester
- Outcode
- GL3
- Location
- Cavendish Avenue, Churchdown, Gloucester GL3
- Marketed By:
- Farr & Farr - Churchdown
- Posted
- 2019-04-19
- GL3 Rating:
- More Info?
- Please contact Farr & Farr - Churchdown on 01452 679004 or Request Details
Property Description
Cavendish Avenue is a very pleasant cul-de-sac situated off Albemarle Road in the heart of Churchdown Village. Number 25 is a spacious extended four bedroom detached family home offering flexible living accommodation with open plan living/dining/kitchen, benefiting from double-glazing and warmed by gas-fired central heating. Featuring a very pleasant rear garden with the accommodation arranged as follows: -
Frosted double glazed door with frosted double glazed side panel: -
entrance hallway: Wood parquet flooring. Double panelled Radiator. Under stairs storage cupboard with fuse board. White Georgian panelled doors to:-
sitting room: 23’0 (7.23m) x 11’0 (3.35m).
Double-glazed window to front elevation. Two double panelled radiators. Power points. Television point. Telephone point. Inset gas fire with marble inlay and hearth with stone surround and mantle over. Coving to ceiling. Arch opening :-
kitchen/diner: 17’3 (5.25m) x 11’11 (3.64m).
Modern fitted gloss finish kitchen of wall and base units with roll edge laminated work surfaces. 1½ bowl single drainer sink unit with mono bloc chrome tap over. Space for gas and electric range cooker with stainless steel backing plate and stainless steel extractor hood over. Plumbing for a dishwasher. Space for under work surface fridge and freezer. Brushed stainless steel power point. Sunken ceiling spotlights. Tiled flooring. Double-glazed window to rear garden. Double glazed French doors to rear garden. Ceiling lantern. Modern upright radiator.
Reception 2/music room: 23’2 (7.05m) x 6’11 (2.10m).
Double glazed window to front elevation. Power points. Wood laminate flooring. Sunken ceiling spotlights. Double panelled radiator.
From the entrance hallway arch to:-
utility area: Plumbing for automatic washing machine and space for tumble dryer.
Leading trough to a further door to:-
bedroom 2: 10’0 (3.05m) x 11’2 (3.39m).
Double-glazed window to rear elevation. Double panelled Radiator. Power points.
Bedroom 3: 11’1 (3.38m) x 10’0 (3.05m).
Double-glazed window to front elevation. Double panelled Radiator. Power points. Television point and cable point.
Shower room:
White suite of vanity wash hand basin with cupboard beneath. Fully tiled enclosed corner shower with ‘Triton’ electric shower over. Low level WC. Tiled floor. Sunken ceiling spotlights. Chrome heated towel rail. Shaver point. Extractor fan.
From the entrance hallway stairs lead up to:-
landing:
Access to loft space. White Georgian panel doors to airing cupboard housing ‘Potterton’ gas-fired boiler supplying central heating system and domestic hot water. Hot water tank with lattice shelf over. Digital timer control. White Georgian panel doors to:-
bedroom 1: 12’10 (3.90m) x 10’1 (3.07m).
Double-glazed window to front elevation. Double panelled Radiator. Power points. Wood laminate flooring.
Bedroom 4: 10’0 (3.04m) x 7’0 (2.13m) widening to 11’11 (3.62m) With restricted headroom.
Double-glazed window to rear elevation. Double panelled radiator. Power points. Door to under eaves storage
bathroom:
White suite of panelled bath with mixer tap shower attachment over. Pedestal wash hand basin. Lowlevel W.C. Frosted double-glazed window to rear elevation. Sunken ceiling spotlight. Extractor fan. Chrome heated towel rail. Tiled floor.
Outside:
Front garden:
Laid to lawn with gravelled driveway. Block paved pathway leading down the side of the property via gate. External Tap. Further gate with external light leading through to:-
rear garden:
Laid to patio at the rear of the dining room. Remainder laid to lawn with flower/shrub borders and brick paved pathway leading to the rear of the property. External light. The whole enclosed by panelled fencing.
Property Location
Marketed by Farr & Farr - Churchdown
Disclaimer Property descriptions and related information displayed on this page are marketing materials provided by Farr & Farr - Churchdown. estateagents365.uk does not warrant or accept any responsibility for the accuracy or completeness of the property descriptions or related information provided here and they do not constitute property particulars. Please contact Farr & Farr - Churchdown for full details and further information.

