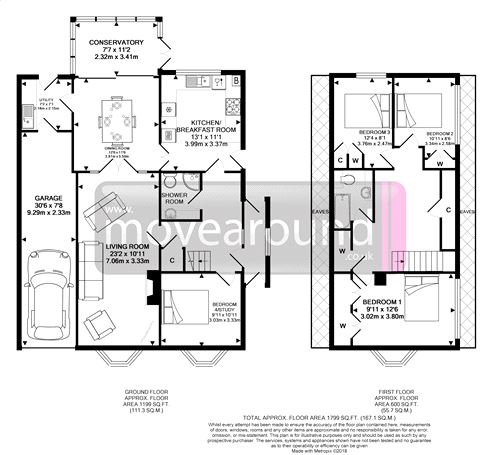Detached house for sale in Gloucester GL3, 4 Bedroom
Quick Summary
- Property Type:
- Detached house
- Status:
- For sale
- Price
- £ 425,000
- Beds:
- 4
- County
- Gloucestershire
- Town
- Gloucester
- Outcode
- GL3
- Location
- Kaybourne Crescent, Churchdown Village, Gloucester GL3
- Marketed By:
- Movearound Ltd
- Posted
- 2018-11-05
- GL3 Rating:
- More Info?
- Please contact Movearound Ltd on 01452 679006 or Request Details
Property Description
Situated in sought after Churchdown Village and adjacent to a school field is this extended detached home offering light and airy accommodation as well as a private garden, a generous plot, excellent parking, a long tandem garage and space for a caravan.
Ground floor
An enclosed porch at the side of the property leads to the entrance hall where there are stairs to the first floor. There is shower room and a 9'11 x 10'11 fourth bedroom or study with a box bay window.
The living room measures 23'2 x 10'11 and has a fireplace, a box bay window and double doors leading through to a 12'6 x 11'6 dining room. There is a 7'7 x 11'2 conservatory that is reached from large sliding patio doors from the dining room and has double doors leading to the garden.
The kitchen/breakfast room measures 13'1 x 11'1 and has integrated appliances (oven, hob, dishwasher and fridge) as well as an extendable breakfast bar and windows with views of the garden and across the school field. Finally there is a 7'2 x 7'1 utility behind the garage which is reached from the dining room and has a door to outside and a door into the garage.
First floor
There is a spacious landing with storage and a bathroom with an over-bath shower. The master bedroom measures 9'11 x 12'6 to the built-in wardrobes which are across the whole of one wall. There is box bay window and a large window to the side with a view over the school field and the Cotswold Hills.
To the rear of the property are two further double bedrooms, bedroom two is 10'11 (max - into the recess) x 8'6 and has a built-in wardrobe and a large window with a view over the school field and the Cotswold Hills. The third bedroom is 12'4 (max) x 8'1 and has a built-in wardrobe and cupboard as well as a window which has a view of the garden and the Malvern Hills.
General & outside
The property has gas fired central heating and double glazing plus there is excellent parking on the driveway that leads to the 30'6 tandem garage and the property. There is also space for a caravan at the end of the front garden. There is lawned frontage between the property and the caravan space at the end whilst to the rear is a private garden offering areas of lawn and patio.
Property Location
Marketed by Movearound Ltd
Disclaimer Property descriptions and related information displayed on this page are marketing materials provided by Movearound Ltd. estateagents365.uk does not warrant or accept any responsibility for the accuracy or completeness of the property descriptions or related information provided here and they do not constitute property particulars. Please contact Movearound Ltd for full details and further information.


