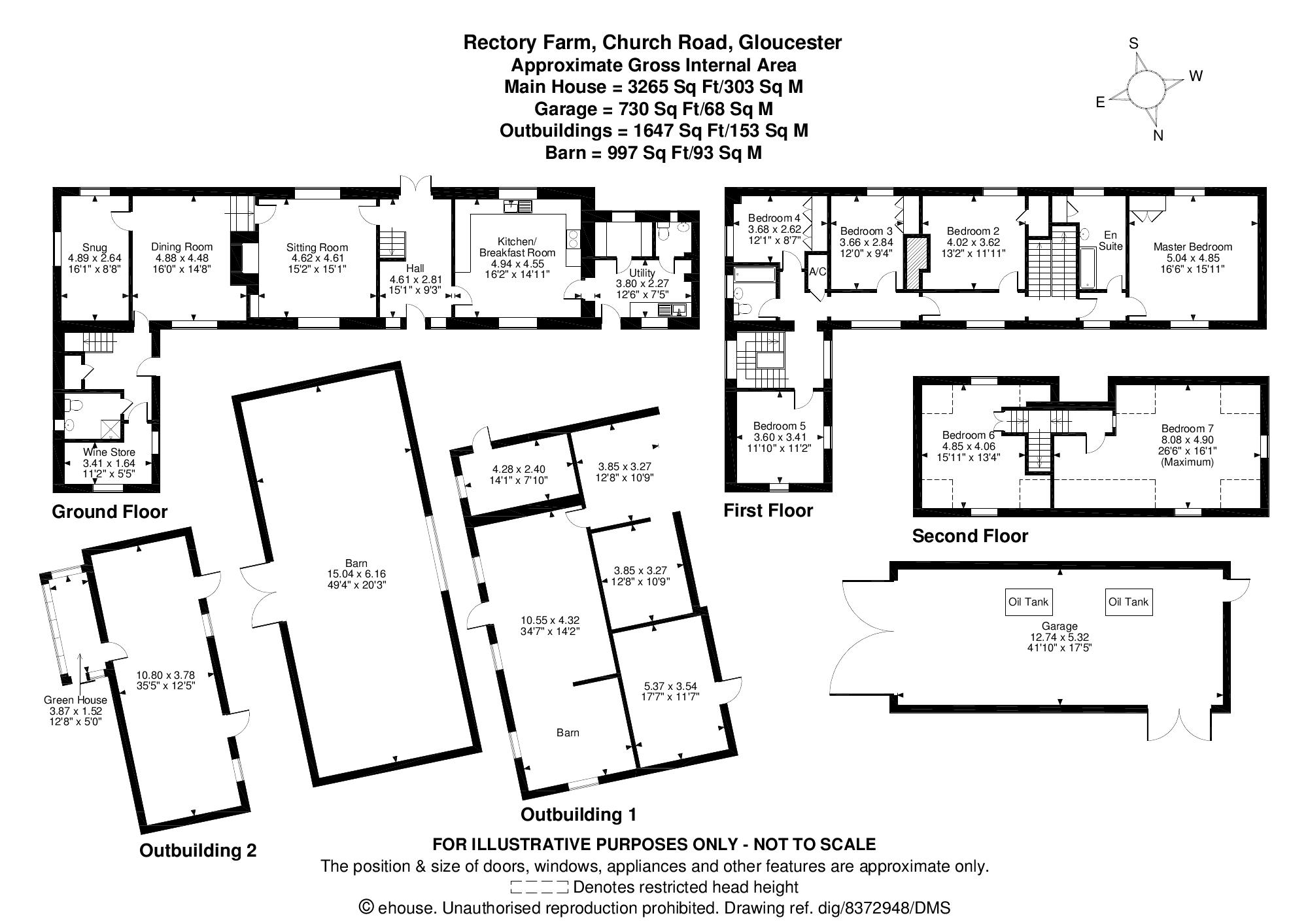Detached house for sale in Gloucester GL2, 7 Bedroom
Quick Summary
- Property Type:
- Detached house
- Status:
- For sale
- Price
- £ 995,000
- Beds:
- 7
- Baths:
- 3
- Recepts:
- 3
- County
- Gloucestershire
- Town
- Gloucester
- Outcode
- GL2
- Location
- Church Road, Arlingham, Gloucestershire GL2
- Marketed By:
- Hughes Sealey Incorporating Fine and Country
- Posted
- 2024-04-25
- GL2 Rating:
- More Info?
- Please contact Hughes Sealey Incorporating Fine and Country on 01242 393943 or Request Details
Property Description
Welcome to Rectory Farm, a Grade II listed seven-bedroom former farmhouse, located within the desirable Gloucestershire village of Arlingham, offered to the market with no onward chain.
The village lies at the western end of the loop of the River Severn, known as the 'Horseshoe Bend', looking across the water to Newnham on Severn and the Forest of Dean. Access to Arlingham is across Fretherne Bridge over the Gloucester and Sharpness Canal or Sandfield Bridge at Saul Junction. Having the canal on one side and the River Severn on three sides of the parish and a single lane connecting it to the villages to the East, it has developed a distinct identity.
Enjoying a close-knit community with walks through neighbouring countryside, the village boasts two award-winning facilities: The Old Passage Inn fish restaurant and the community-owned Red Lion Inn public house in which villagers can become shareholders. The neighbouring town of Stroud is approximately eight miles away and offers an array of national and independent shops, plus a train station giving direct access to Paddington in under two hours.
Returning to the property, you cannot help but be impressed as the property stands tall and proud within the plot, overlooking the central courtyard and the array of outbuildings in the grounds.
Inside, the property flows exceptionally well with a central hallway leading to rooms located to the left and right. There are three reception rooms in total comprising of: Living Room with working multifuel burner inset into an ornate red brick fireplace, Dining Room and finally the Snug, which is currently dressed as a TV room.
The property also offers a traditional farmhouse kitchen, square in design, full of kitchen units, space for a large table and chairs, mullioned windows and aga. Final rooms to the ground floor include a wine store, utility room, shower room and side lobby.
Moving upstairs, the first floor, which is l-shaped, offers five of the seven bedrooms found within the property. Of the five bedrooms, four of are double rooms with three offering fitted wardrobes. The master bedroom also has an en-suite, three-piece bathroom.
The final room to the floor is the family bathroom.
Moving up to the upper level are the two final bedrooms. Located in the roof space, the character of the house is certainly on show with beams, A frames and brickwork all exposed. The views from these rooms are stunning and give a wonderful overview over the grounds and village.
Outside the property, there are further reminders of how the farm would have been used in yesteryear, with an array of outbuildings which include a spacious, traditional red brick barn
There is plenty of parking at Rectory Farm with the driveway providing parking for several vehicles, whilst the central courtyard allows for additional parking or could be made into a wonderful central seating area for the main house.
In total the property sits in a plot approaching 1.6 acres of formal gardens and paddocks with the grounds encompassing three sides of the property being enclosed by post and rail fencing and traditional red brick walling.
In summary, if you are looking for a traditionally styled, Grade II listed former farmhouse situated within a village with amenities, close to larger towns and offering good commuter links, then Rectory Farm needs to be on your list of properties to view.
Directions
To find the property, please enter GL2 7JL into your sat nav. The postcode will take you into the village and at The Red Lion public house, you will turn left into Church Road. Continue along the road and take the first right hand turn where the property will be located on your left
Notice
Please note we have not tested any apparatus, fixtures, fittings, or services. Interested parties must undertake their own investigation into the working order of these items. All measurements are approximate and photographs provided for guidance only.
Property Location
Marketed by Hughes Sealey Incorporating Fine and Country
Disclaimer Property descriptions and related information displayed on this page are marketing materials provided by Hughes Sealey Incorporating Fine and Country. estateagents365.uk does not warrant or accept any responsibility for the accuracy or completeness of the property descriptions or related information provided here and they do not constitute property particulars. Please contact Hughes Sealey Incorporating Fine and Country for full details and further information.


