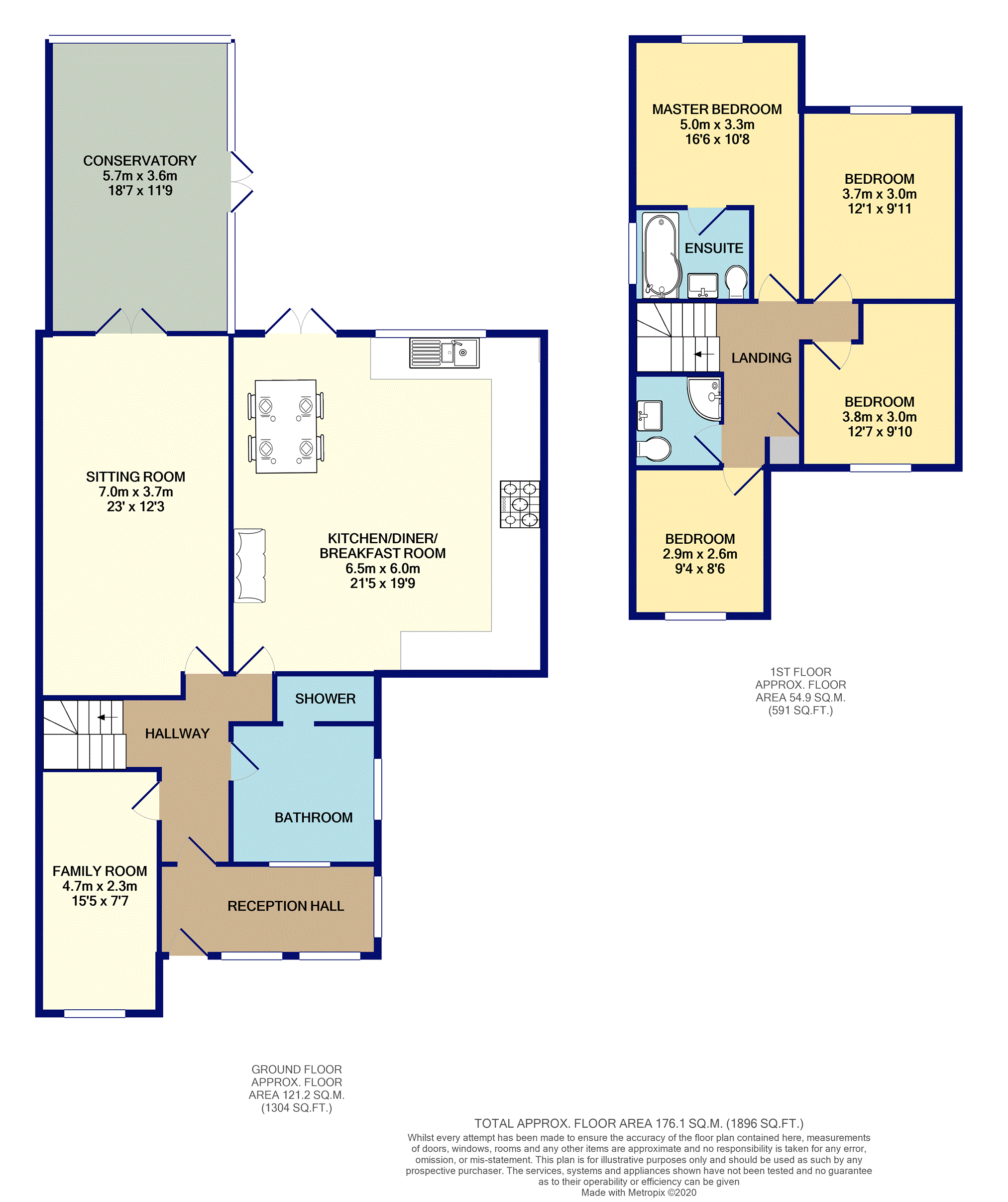Detached house for sale in Gloucester GL2, 4 Bedroom
Quick Summary
- Property Type:
- Detached house
- Status:
- For sale
- Price
- £ 575,000
- Beds:
- 4
- Baths:
- 2
- Recepts:
- 3
- County
- Gloucestershire
- Town
- Gloucester
- Outcode
- GL2
- Location
- Lake Lane, Gloucester GL2
- Marketed By:
- Purplebricks, Head Office
- Posted
- 2024-03-31
- GL2 Rating:
- More Info?
- Please contact Purplebricks, Head Office on 024 7511 8874 or Request Details
Property Description
Located at the end of a cul-de-sac close to the Gloucester & Sharpness canal, lies this detached 4 bedroom family home.
Deceptive from the initial approach the property offers a unique and exciting opportunity that can only truly be appreciated upon viewing.
Generous family accommodation is positioned across two floors.
The extended entrance gives a welcoming fee with ample space for those shoes and coats. Through to the hall which gives access to the downstairs receptions which includes a 23 ft. Sitting room with contemporary fireplace, opening to the conservatory with double doors to the generous and quiet garden, a family room and a stunning fitted 20 ft. X 20 ft. Kitchen/dining room/breakfast room.
Additional area to the ground floor is a newly refitted bath and shower room with large spa bath and separate shower area.
On the first floor the generous master bedroom enjoys en-suite facilities and fitted storage. The second bedroom benefits from fitted storage and all three further bedrooms are serviced by the family bathroom.
To the front of the property the garden is open plan and mainly laid to lawn with a driveway offering parking for multiple vehicles. The majority of the garden lies to the side and rear of the house and is enclosed by fencing with a raised terrace area, a shed and a patio. The garden enjoys views over the canal and a woodland area.
Property Location
Marketed by Purplebricks, Head Office
Disclaimer Property descriptions and related information displayed on this page are marketing materials provided by Purplebricks, Head Office. estateagents365.uk does not warrant or accept any responsibility for the accuracy or completeness of the property descriptions or related information provided here and they do not constitute property particulars. Please contact Purplebricks, Head Office for full details and further information.


