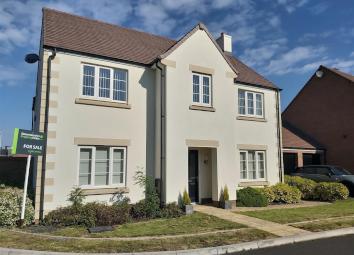Detached house for sale in Gloucester GL2, 4 Bedroom
Quick Summary
- Property Type:
- Detached house
- Status:
- For sale
- Price
- £ 395,000
- Beds:
- 4
- Baths:
- 1
- Recepts:
- 2
- County
- Gloucestershire
- Town
- Gloucester
- Outcode
- GL2
- Location
- Hawthorn Close, Hardwicke, Gloucester GL2
- Marketed By:
- Gloucestershire Property Online
- Posted
- 2024-03-22
- GL2 Rating:
- More Info?
- Please contact Gloucestershire Property Online on 01453 571040 or Request Details
Property Description
Located at the end of a cul-de-sac on the popular Hunts Grove development, a large executive 4 bed detached house.
The accommodation is arranged over two floors and comprises; Entrance hall, cloakroom, living room, 18' kitchen/ breakfast room with utility, dining room, 4 bedrooms with 2 ensuites and a family bathroom. To the rear is a generous garden and large double garage with parking for up to 4 cars.
A beautifully presented family home in a sought after area close to good schools and amenities, call now to arrange a viewing with one of our team on !
Entrance Hall
Stairs to 1st floor, radiator, door to -
Cloakroom
"Amtico" flooring, WC and pedestal wash basin.
Living Room (6.86m x 3.71m (22'6 x 12'2))
UPVC double glazed window to front and French doors to rear, radiator.
Kitchen/ Family Room (5.51m x 5.36m (18'1 x 17'7))
UPVC double glazed window and French doors to rear. "Amtico" flooring, range of matching wall and base units, sink and drainer, Bosch appliances including electric double oven, gas hob, fridge freezer and dishwasher. Space for table and chairs, two radiators, under stairs storage, door to -
Utility
Door to rear, sink and drainer, "Bosch" washing machine, space for tumble dryer, cupboard housing gas boiler.
Dining Room (3.96m x 2.72m (13' x 8'11))
UPVC double glazed window to front, radiator.
1st Floor Landing
Airing cupboard, trap to loft space, radiator, door to -
Bedroom 1 (4.85m x 3.63m (15'11 x 11'11))
UPVC double glazed window to side and rear, radiator.
Dressing Area
Wardrobes, door to -
Ensuite
UPVC double glazed window to side, WC, pedestal wash basin, shower, heated towel rail.
Bedroom 2 (3.38m x 2.69m (11'1 x 8'10))
UPVC double glazed window to front, radiator, door to -
Ensuite
UPVC double glazed window to front, "Amtico" flooring, WC, pedestal wash basin, shower, heated towel rail.
Bedroom 3 (3.96m x 3.15m (13' x 10'4))
UPVC double glazed window to rear, radiator.
Bedroom 4 (3.38m x 2.69m (11'1 x 8'10))
UPVC double glazed window to front, radiator.
Bathroom
Velux window, "Amtico" flooring, WC, pedestal wash basin, bath with shower over, heated towel rail.
Garden
Fenced and enclosed with side access the garden is mostly laid to lawn with a patio area and private seating area.
Double Garage And Parking
Twin up and over doors, power and lighting. Parking on driveway in front of garage for up to 4 cars.
Extra Features And Information
Air/ Heat re-circulation system (no trickle vents in windows which means the house is very quiet).
Not within Management company so completely freehold with no fees etc.
New primary school opening in September in Hunts Grove.
Exterior of house painted with silicon based paint to prevent staining.
Property Location
Marketed by Gloucestershire Property Online
Disclaimer Property descriptions and related information displayed on this page are marketing materials provided by Gloucestershire Property Online. estateagents365.uk does not warrant or accept any responsibility for the accuracy or completeness of the property descriptions or related information provided here and they do not constitute property particulars. Please contact Gloucestershire Property Online for full details and further information.

