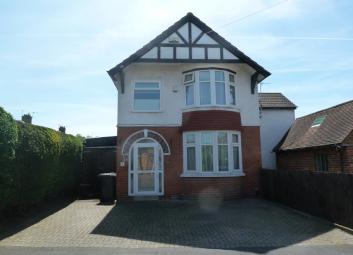Detached house for sale in Gloucester GL2, 4 Bedroom
Quick Summary
- Property Type:
- Detached house
- Status:
- For sale
- Price
- £ 375,000
- Beds:
- 4
- Baths:
- 2
- Recepts:
- 2
- County
- Gloucestershire
- Town
- Gloucester
- Outcode
- GL2
- Location
- Rydal Road, Gloucester GL2
- Marketed By:
- Alistair Bone Estate Agents
- Posted
- 2024-04-07
- GL2 Rating:
- More Info?
- Please contact Alistair Bone Estate Agents on 01452 679521 or Request Details
Property Description
This beautifully presented four double bedroom extended home truly has to be viewed to appreciate the size of accommodation on offer. Positioned on a generous plot in sought after Longlevens. This family home has three reception rooms, garage and parking. View Now!
Directions:
From our Longlevens office turn left to follow Old Cheltenham Road, turn right which becomes Windermere Road, Windermere Road turns left which becomes Wellsprings, turn right onto Rydal Road.
Draft details:
Porch:
Double glazed frosted window to front aspect.
Lounge: 16'10" X 17'9"
Double glazed bay window to front aspect. Staircase. TV point. Wood burner.
Kitchen: 19'6" X 7'10"
Double glazed window to rear aspect. Granite work tops with a range of wall and base units. Built in five ring gas hob, electric oven and grill. Built in microwave. One and half bowl stainless steel sink unit. Open plan too:-
dining room: 10'3" X 19'6"
TV point. Coving.
Family room: 16'4" X 11'1"
Double glazed window to rear aspect. Radiator. Double glazed door and window to side aspect. Wall lights. Staircase.
Porch two: 4'9" X 8'8"
Double glazed window to side and front aspect. Double glazed door to rear aspect. Tumble dryer.
Landing:
Double glazed window to front aspect. Loft access hatch.
Bedroom four: 10'6" X 11'2"
Double glazed window to rear aspect. Radiator.
Shower room: 5'1" X 5'3"
Double glazed frosted window to rear aspect. Low level WC. Wash hand basin inset vanity unit. Part tiled walls. Extractor fan. Shower cubicle with shower over. Radiator.
Bedroom one: 21'8" X 9'6"
Double glazed window to rear aspect. Radiator. TV point. A range of built in wardrobes.
Landing: 8'0" X 6'1"
Double glazed window to side aspect.
Bedroom two: 17'8" X 7'6"
Double glazed window to rear aspect. Radiator.
Bedroom three: 13'10" X 10'3"
Double glazed bay window to front aspect. Radiator.
Bathroom: 7'10" X 6'11"
Double glazed frosted window to front aspect. Panelled bath with shower over. Low level WC. Wash hand basin. Radiator. Spot lights.
Outside:
Front garden:
Private parking.
Rear garden:
Mainly laid to lawn with patio area. Garage with up and over door and power. Hedges and fences to side and rear aspect. Double gated to rear aspect. Carport. Outside tap.
Property Location
Marketed by Alistair Bone Estate Agents
Disclaimer Property descriptions and related information displayed on this page are marketing materials provided by Alistair Bone Estate Agents. estateagents365.uk does not warrant or accept any responsibility for the accuracy or completeness of the property descriptions or related information provided here and they do not constitute property particulars. Please contact Alistair Bone Estate Agents for full details and further information.


