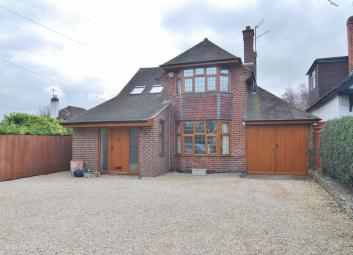Detached house for sale in Gloucester GL2, 4 Bedroom
Quick Summary
- Property Type:
- Detached house
- Status:
- For sale
- Price
- £ 499,950
- Beds:
- 4
- Baths:
- 2
- Recepts:
- 3
- County
- Gloucestershire
- Town
- Gloucester
- Outcode
- GL2
- Location
- Cheltenham Road, Longlevens, Gloucester GL2
- Marketed By:
- Farr & Farr Longlevens
- Posted
- 2023-11-07
- GL2 Rating:
- More Info?
- Please contact Farr & Farr Longlevens on 01452 768192 or Request Details
Property Description
An exceptionally well presented, individual detached family home in gloucesters prime residential area
cheltenham road, longlevens, gloucester, GL2 0LR
Cheltenham Road is one of Gloucester’s most popular residential roads, set less than a mile to the east of the centre. The cities highly sought after schools both private and grammar are very close by and access to the M5 is only a short drive.
This home has been extended, remodelled and continually upgraded in the meticulous current ownership over the last 20 years. The accommodation, ideal for the family, is well proportioned, very practical and well laid out. All 4 bedrooms are doubles, the master has a luxury en-suite shower room, there is a formal sitting room and separate study as well as a large kitchen / dining / family room that benefits from bifold doors overlooking the landscaped gardens. To the exterior is a good sized drive, a large garage and beautiful gardens and grounds.
Entrance Hall
Beautifully presented hallway with double glazed window to side aspect. Radiator. Part carpeted then onto solid oak flooring. Doors to :
Downstairs Cloakroom
Tiled flooring. Low level WC with concealed cistern. Wash hand basin. Built in cupboards. Spotlights. Radiator.
Study (10' 0'' x 5' 5'' (3.05m x 1.65m))
Double glazed widow to side aspect. Built in worktops and cupboards. Radiator. Carpeted.
Kitchen / Diner / Family Room (20' 3'' x 18' 10'' (6.17m x 5.74m))
Kitchen / diner / family room : 20’3 x 18’10.
The hub of this house is this large family area consisting of kitchen / dining and a cosy snug area.
Kitchen Area :
Solid oak wall and base units with granite worktops. Integrated full length fridge and separate freezer, warming drawer, microwave, dishwasher and bins. All appliances including Neff double oven, 4 ring induction hob and stainless steel under worktop bowl and half sink unit with draining area built into the worktop. Double glazed window to rear.
Dining Area
Large bifold doors to rear garden.
Snug Area
Space for open log burner. Tiled flooring throughout. Double solid oak doors to :
Sitting Room (12' 0'' x 11' 4'' (3.65m x 3.45m))
Large double glazed window to front aspect. Radiator. Carpet. TV & cable point. UPVC double glazed door to :
Conservatory
Tiled flooring with new insulated roof to allow the room to be used all year round. Double glazed double doors to rear garden. Single double glazed door to rear. Door to storage area. Single oak doors to :
Utility Room (8' 6'' x 5' 8'' (2.59m x 1.73m))
Wall and base units with worktops. Space for washing machine and tumble dryer.
First Floor Landing
Loft access/ storage cupboards. Double glazed velux window.
Bedroom 1 (13' 7'' x 9' 1'' (4.14m x 2.77m))
Large oak sliding door. Wardrobe with double mirrored doors. Double glazed window to front. Radiator. Carpet.
Ensuite
Tiled flooring. Large walk in double shower with glass partition. Tiled floor to ceiling. Towel rail / radiator. Built in wash hand basin with storage below. Low level WC. Double glazed velux window.
Bedroom 2 (13' 0'' x 11' 5'' (3.96m x 3.48m))
Double glazed windows to side and rear. Carpet. Radiator. Built in sink with storage beneath.
Bedroom 3 (11' 9'' x 11' 0'' (3.58m x 3.35m))
Double glazed window. Radiator. Carpet. TV point. Access to loft.
Bedroom 4 (8' 4'' x 8' 0'' (2.54m x 2.44m))
Double glazed window to side. Radiator. Carpet.
Bathroom
Large corner bath with mixer tap and shower. Double glazed windows. Built in sink with cupboards below. Low level WC with concealed cistern. Vinyl flooring. Radiator. Spotlights.
Exterior
Front garden :
Washed gravel drive with mature shrub border. Off road parking for upto 8 cars.
Garage :
Oak panelled double doors to front. Power, light and Belfast sink.
Rear garden :
Mainly laid to lawn with patio and decking area. Mature shrub borders. Summer house. Potting shed. Side access through garage.
Property Location
Marketed by Farr & Farr Longlevens
Disclaimer Property descriptions and related information displayed on this page are marketing materials provided by Farr & Farr Longlevens. estateagents365.uk does not warrant or accept any responsibility for the accuracy or completeness of the property descriptions or related information provided here and they do not constitute property particulars. Please contact Farr & Farr Longlevens for full details and further information.

