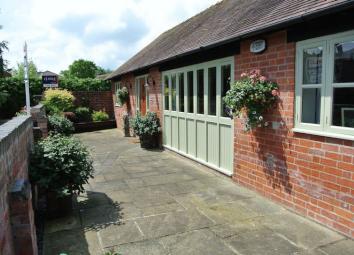Detached house for sale in Gloucester GL2, 3 Bedroom
Quick Summary
- Property Type:
- Detached house
- Status:
- For sale
- Price
- £ 430,000
- Beds:
- 3
- Baths:
- 3
- Recepts:
- 2
- County
- Gloucestershire
- Town
- Gloucester
- Outcode
- GL2
- Location
- Tewkesbury Road, Longford, Gloucester GL2
- Marketed By:
- Farr & Farr Longlevens
- Posted
- 2024-01-05
- GL2 Rating:
- More Info?
- Please contact Farr & Farr Longlevens on 01452 768192 or Request Details
Property Description
A beautifully modernised detached single storey barn conversion in a highly convenient location.
The Wagon House is one of four highly individual and distinctive barns converted in the late 90's to the highest and has been continuously improved and upgraded ever since. They are set well back from the road a round a large brick paved communal car courtyard and yet retain very high levels of privacy.
The Wagon House, now in its second residential ownership, has been beautifully developed and extended It has been continually upgraded to the very highest standards and offers highly practical single level accommodation full of character. Internally its benefits include a large open plan kitchen / dining room that has been recently refitted and has views to the west, sitting room with light from both the front and rear and three practical bedrooms, two with en-suites to the north end of the property. To the exterior, The Wagon House which enjoys a great deal of privacy, large gardens and superb interrupted views over farmland to the hills.
Longford Court Barns is situated just to the west of the A38 in a small hamlet approximately 2 miles to the north of Gloucester city centre. The A40 with its fast route to Cheltenham and the M5 is less than a mile to the South and the market town of Tewkesbury is only a short distance away.
3 bedrooms; master with en-suite shower room; second bedroom with en-suite, family bathroom, vaulted sitting room with beautiful westerly large open plan kitchen; dining room; main and inner halls; gas central heating; double glazing; undercover parking for 3 cars; secure storage; large communal brick paved rear courtyard and lovely westerly backing landscaped mature rear gardens with far reaching views.
Entrance Hall
Open to the eaves with beams. Double radiator. Karndean flooring. Alarm controls. Cloaks cupboard. Large wrought iron glassless window divide and oak door to :
Dining Area / Kitchen (23' 2'' x 18' 7'' (7.06m x 5.66m))
Vaulted ceiling with exposed beams. Double radiator. 2 wall light points. Karndean flooring. Glazed double French doors to terrace and garden. Access to loft space. 2 bevelled glazed doors to sitting-room and peninsular bar divided to :
Kitchen Area : Beautifully fitted with walnut fronted units with granite worktops. Belfast one and a half bowl sink unit with mixer taps and waste disposal unit. Built-in dishwasher and washer dryer. Space for fridge freezer and 97cm cooking range with stainless steel cooker hood above. Tiled splashbacks. Glass fronted crockery cupboards and basket drawers. Beams and wide original door to outside.
Sitting Room (19' 6'' x 12' 10'' (5.94m x 3.91m))
Feature fireplace (closed). Double radiator. Windows to the front and large complete wall of Windows to the rear with central French doors enjoying views of the garden to the West. TV point. Vaulted ceiling with exposed beams and oak door to :
Inner Hall
Wall thermostat. Access to loft. Double doors to terrace and garden. Radiator. Airing cupboard with Worcester gas fired central heating boiler and shelving.
Bedroom 1 (17' 0'' x 13' 1'' (5.18m x 3.98m))
Telephone point. Double radiator. 3 wall light points. Double wardrobe cupboards with oak doors. Feature glass brick wall window and glazed double French doors to terrace and westerly facing garden.
En-Suite
Beautifully and recently refitted with walk-in double shower cubicle with curved screen and Mira controls. Low level WC with concealed cistern. Contemporary wash hand basin. Full height tiled walls. Medicine cabinet/store cupboard with mirrored front. Dimplex electric water heater. Extractor fan. Inset ceiling spotlights. Velux window.
Bedroom 2 (11' 4'' x 11' 2'' (3.45m x 3.40m))
Double aspect. Double radiator. Inset ceiling spotlights. Large double wardrobe cupboard with oak doors and automatic lighting.
En-Suite
Fully tiled shower cubicle with stainless steel controls and glazed folding doors. Low-level WC. Wash hand basin. Half tiled walls. Inset ceiling spotlights. Shaver point and light. Vertical heated towel rail/radiator.
Bedroom 3 (8' 6'' x 7' 8'' (2.59m x 2.34m))
Double wardrobe cupboards with oak doors. Telephone point. Radiator. Shelving. Part brick exposed wall. Inset ceiling spotlighting.
Bathroom
Beautifully fitted with contemporary double ended freestanding bath with central taps. Low-level WC with concealed cistern. Wash hand basin. Half tiled walls. Extractor fan. Inset ceiling spotlights. Exposed beam. High-level velux window. Vertical heated towel rail/radiator. Vinyl floor.
Exterior
Large area of communal courtyard with ample parking and turning areas. 2 open covered carports and secure store. Carriage lights. Brick wall with central steps to front terrace of a good size with raised flowerbeds to either end. Outside light and path to the front door. Gated side access to :
Rear gardens :
Westerly backing and very private. Beautifully landscaped and established with large area of curved terrace. Good lawns and mature shrub beds borders with medium height hedges and fencing allowing views to the West over farmland. Outside lighting and tap. Useful storage area to the other side with double gate. Access to the courtyard
Property Location
Marketed by Farr & Farr Longlevens
Disclaimer Property descriptions and related information displayed on this page are marketing materials provided by Farr & Farr Longlevens. estateagents365.uk does not warrant or accept any responsibility for the accuracy or completeness of the property descriptions or related information provided here and they do not constitute property particulars. Please contact Farr & Farr Longlevens for full details and further information.


