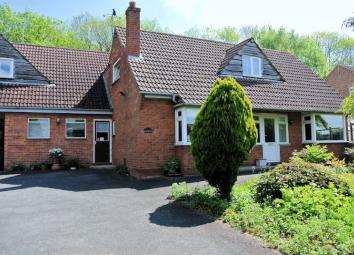Detached house for sale in Gloucester GL19, 4 Bedroom
Quick Summary
- Property Type:
- Detached house
- Status:
- For sale
- Price
- £ 445,000
- Beds:
- 4
- Baths:
- 2
- Recepts:
- 3
- County
- Gloucestershire
- Town
- Gloucester
- Outcode
- GL19
- Location
- Gloucester Road, Hartpury, Gloucester GL19
- Marketed By:
- Farr & Farr Longlevens
- Posted
- 2024-01-20
- GL19 Rating:
- More Info?
- Please contact Farr & Farr Longlevens on 01452 768192 or Request Details
Property Description
A large family home built in the 1950’s with practical and adaptable accommodation together with A 1/3 of an acre gardens
Situated in the centre of the village of Hartpury, approximately 5 miles to the north west of Gloucester. Good local facilities are within the area, as well as excellent schools, local shop and excellent pubs.
This home has been within the ownership of the same family for many years, and offers highly practical and adaptable accommodation over two floors, with the possibility of a self-contained annex to the rear. There is oil fired central heating with recent boiler, a good-sized kitchen, but is now in need of general redecoration and some refurbishment. To the exterior, the gardens extend approximately to a 1/3 of an acre and has been well maintained and landscaped, and offers a good deal of privacy as well as ample parking and excellent carport.
Sitting Room (13' 0'' x 12' 0'' (3.96m x 3.65m))
Square bay window to the front. Radiator. TV point. Sliding doors to :
Dining Room (11' 0'' x 10' 0'' (3.35m x 3.05m))
Radiator. Glazed door to the side and aluminium double glazed sliding patio doors to terrace.
Bathroom
Panelled bath. Pedestal wash hand basin. Low level WC. Half tiled walls. Heated towel rail.
Lounge (14' 0'' x 14' 0'' (4.26m x 4.26m))
Deep square bay window to the front. Radiator. 3 wall light points. Brick fireplace. Door to :
Kitchen (16' 0'' x 11' 0'' (4.87m x 3.35m))
Inset single drainer stainless steel sink unit with mixer taps. Cupboards and drawers below. Base units with worktops. Splashbacks. Tiled floor. Wall cupboards. Shelving. Built-in to Aga oven. Space for dishwasher. Glass fronted crockery cupboards. High level cupboards. Larder with shelving. Window. Door to :
Possible Annex Accommodation
Room 1 (18' 0'' x 8' 4'' (5.48m x 2.54m))
Radiator. Tiled floor. Sink unit set into worktops with mixer taps. Wall cupboards. Double and single radiators. Door to :
Store Room
Of a very useful size. Lined with shelves and cupboards. Tiled floor. Power and light. Door to carport.
Utility Room (12' 1'' x 6' 1'' (3.68m x 1.85m))
(Ideal as a second kitchen).
Double drainer sink unit with worktops. Tiled floor. Views of the garden. Stable door to garden. Door to :
Freezer Room (11' 2'' x 6' 0'' (3.40m x 1.83m))
Shelving. Power and light. Radiator. Tiled floor.
Front Lobby
Tiled floor. Radiator. Second door to the front.
Main Landing
Radiator. Access to eaves storage to both front and back.
Bedroom 1 (13' 0'' x 11' 3'' (3.96m x 3.43m))
Radiator. Built-in wardrobe cupboards and eaves store cupboard.
Bedroom 2 (14' 3'' x 11' 3'' (4.34m x 3.43m))
Double radiator. Built-in wardrobe cupboards. 2 wall light points. TV point. Door to :
Landing 2
Radiator. Walk-in double airing cupboard with factory lagged cylinder and shelving.
Bedroom 3 (12' 0'' x 11' 0'' (3.65m x 3.35m))
Double wardrobe cupboards to either side. Radiator. Worktops.
Bedroom 4 (12' 0'' x 11' 0'' (3.65m x 3.35m))
(Currently used as an upstairs sitting-room).
Radiator. Aluminium double glazed sliding patio doors to balcony overlooking the garden.
Shower Room
Large shower base with curtain. Fully tiled walls. Stainless steel Mira controls. Radiator.
Separate WC
Low-level WC. Wash hand basin with cupboards below. Radiator.
Front Garden
Large area of macadam drive with parking and turning areas for several cars. Shrub bed borders with mature bushes and trees, including evergreens and Silver Birch. Outside lighting and security lighting. Productive vegetable garden with greenhouses to one side. Wide side access to the other carport.
Carport (15' 3'' x 16' 0'' (4.64m x 4.87m))
Power and light. Timber double doors to workshop with timber double doors to rear garden. Door to boiler room and store.
Rear Garden
South easterly backing and extending to 1/3 of an acre. Large area of lawns with an abundance of shrub beds and mature trees and bushes. Vegetable and fruit cages, various outbuildings, useful composting area with a small copse leading to a higher area ideal for summerhouse. Sun terrace. Outside taps and lighting. Surrounded by landscaped beds and bushes.
Property Location
Marketed by Farr & Farr Longlevens
Disclaimer Property descriptions and related information displayed on this page are marketing materials provided by Farr & Farr Longlevens. estateagents365.uk does not warrant or accept any responsibility for the accuracy or completeness of the property descriptions or related information provided here and they do not constitute property particulars. Please contact Farr & Farr Longlevens for full details and further information.


