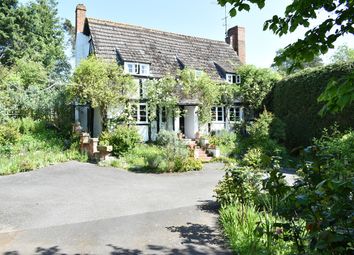Detached house for sale in Gloucester GL19, 3 Bedroom
Quick Summary
- Property Type:
- Detached house
- Status:
- For sale
- Price
- £ 450,000
- Beds:
- 3
- County
- Gloucestershire
- Town
- Gloucester
- Outcode
- GL19
- Location
- The Old Pitch, Tirley, Gloucester GL19
- Marketed By:
- Engall Castle Ltd
- Posted
- 2024-04-15
- GL19 Rating:
- More Info?
- Please contact Engall Castle Ltd on 01684 770058 or Request Details
Property Description
Formerly the village inn, Princes Plume dates back to 1641 and full of character, from the original stained glass Prince’s Plume window to original oak doors, thumb latches, and cider press, it exudes a warmth and charm retaining much of its historic past.
A large oak paneled hallway welcomes visitors and doors lead off to the large triple aspect lounge with beams and an impressive inglenook fireplace and original flagstone flooring which has been re-laid onto a solid base. A door from the lounge leads into a dual aspect study.
Across the hall is the dual aspect dining room, again full of character with French doors out to the garden at the side and an attractive fireplace with log burner stove.
At the rear there is the kitchen which is fitted with a range of wall and base units with a boiler room, and larder cupboard. Off the kitchen is a utility room with a walk in shower and plumbing for a washing machine. Completing the accommodation on the ground floor is a wc.
An oak staircase leads up to the first floor which has beautiful exposed elm floorboards. There are three bedrooms all with built in wardrobes, with the master being dual aspect with an attractive fireplace.
The bathroom has a bath with shower over, low level wc and pedestal wash basin.
Outside there is a large L shaped barn divided into four sections. The original cider press is intact within the large section which is dual aspect and currently used as a light and airy art studio. Next is a full height open beamed cart barn with two sets of double doors. There are two individual stables.
Attached to the barn is a wood shed and within the gardens are the original ladies and gentlemen’s privies now perfect as garden sheds.
A long driveway leads to the cottage and provides turning and parking for several vehicles. The gardens are just quite delightful cottage gardens full of shrubs and natural planting, roses and fruit trees, with lots of interesting and private seating and dining areas.
Tirley is a delightful rural village located between Tewkesbury, Gloucester and Cheltenham.
Ground floor
lounge
16' 11" x 14' 11"max (5.16m x 4.55m)
Dining room
16' 6" x 9' 0" max (5.03m x 2.74m)
Study
10' 6" max x 6' 6" (3.20m x 1.98m)
Kitchen
15' 7" x 8' 9" (4.75m x 2.67m)
Utility
first floor
Bedroom 1
16' 11" x 12' 2" (5.16m x 3.71m)
bedroom 2
1' 2" x 9' 0" (0.36m x 2.74m)
bedroom 3
10' 0" x 9' 0" (3.05m x 2.74m)
Bathroom
outbuildings
stable
12' 11" x 8' 0" (3.94m x 2.44m)
stable 2
12' 11" x 8' 6" (3.94m x 2.59m)
Barn
26' 11" x 14' 7" (8.20m x 4.45m)
Cider press
26' 6" x 14' 7" (8.08m x 4.45m)
Property Location
Marketed by Engall Castle Ltd
Disclaimer Property descriptions and related information displayed on this page are marketing materials provided by Engall Castle Ltd. estateagents365.uk does not warrant or accept any responsibility for the accuracy or completeness of the property descriptions or related information provided here and they do not constitute property particulars. Please contact Engall Castle Ltd for full details and further information.


