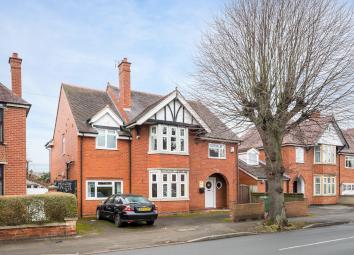Detached house for sale in Gloucester GL1, 8 Bedroom
Quick Summary
- Property Type:
- Detached house
- Status:
- For sale
- Price
- £ 550,000
- Beds:
- 8
- Baths:
- 7
- Recepts:
- 1
- County
- Gloucestershire
- Town
- Gloucester
- Outcode
- GL1
- Location
- King Edwards Avenue, Linden, Gloucester GL1
- Marketed By:
- Elliot Oliver Sales and Lettings
- Posted
- 2024-04-10
- GL1 Rating:
- More Info?
- Please contact Elliot Oliver Sales and Lettings on 01242 354927 or Request Details
Property Description
Situated on King Edwards Avenue is this eight bedroom detached house, formerly used as a Residential Care Home.
The property is located close to Gloucester Quays and on a bus route to Gloucester City Centre. The ground floor accommodation comprises :- entrance hall, two bedrooms with en suites, living room with double doors leading to an enclosed garden housing a brick built laundry room, kitchen, additional reception room or bedroom, downstairs cloakroom. On the first floor there are four double bedrooms all with en suites, a further bedroom and a family bathroom. Further benefits include off street parking and a enclosed rear garden.
Entrance hall Stairs to first floor. Radiator.
Lounge/diner 22' 04" x 13' 06" (6.81m x 4.11m) Double glazed window and double patio doors to the rear. Laminate wood effect flooring. Radiator.
Kitchen 12' 03" x 09' 01" (3.73m x 2.77m) Range of wall and base units. Roll top work surface with splash back tiles. Double glazed window to the side and rear.
Bedroom 1 13' 06" x 12' 07" (4.11m x 3.84m) Double glazed bay window to the front. Radiator.
Bedroom 2 13' 05" x 10' 05" (4.09m x 3.18m) Double glazed window to the rear. Radiator.
Study/bedroom 8 17' 00" x 9' 01" (5.18m x 2.77m) Double glazed window to the front. Double glazed door to the side. Storage cupboard.
Landing Doors to all the first floor rooms. Double glazed window to the side.
Bedroom 3 7' 02" x 11' 00" (2.18m x 3.35m) Double glazed window to the rear. Radiator.
Bedroom 4 11' 05" x 15' 09" (3.48m x 4.8m) Double glazed window to the rear. Radiator.
Bedroom 5 8' 11" x 15' 10" (2.72m x 4.83m) Double glazed window to the rear. Radiator.
Bedroom 6 10' 01" x 13' 10" (3.07m x 4.22m) Double glazed window to the front. Radiator.
Bedroom 7 9' 11" x 10' 11" (3.02m x 3.33m) Double glazed window to the front. Radiator.
Bathroom Double glazed window to the front. Radiator. Panel bath with a mixer tap. WC. Washing hand base.
Property Location
Marketed by Elliot Oliver Sales and Lettings
Disclaimer Property descriptions and related information displayed on this page are marketing materials provided by Elliot Oliver Sales and Lettings. estateagents365.uk does not warrant or accept any responsibility for the accuracy or completeness of the property descriptions or related information provided here and they do not constitute property particulars. Please contact Elliot Oliver Sales and Lettings for full details and further information.


