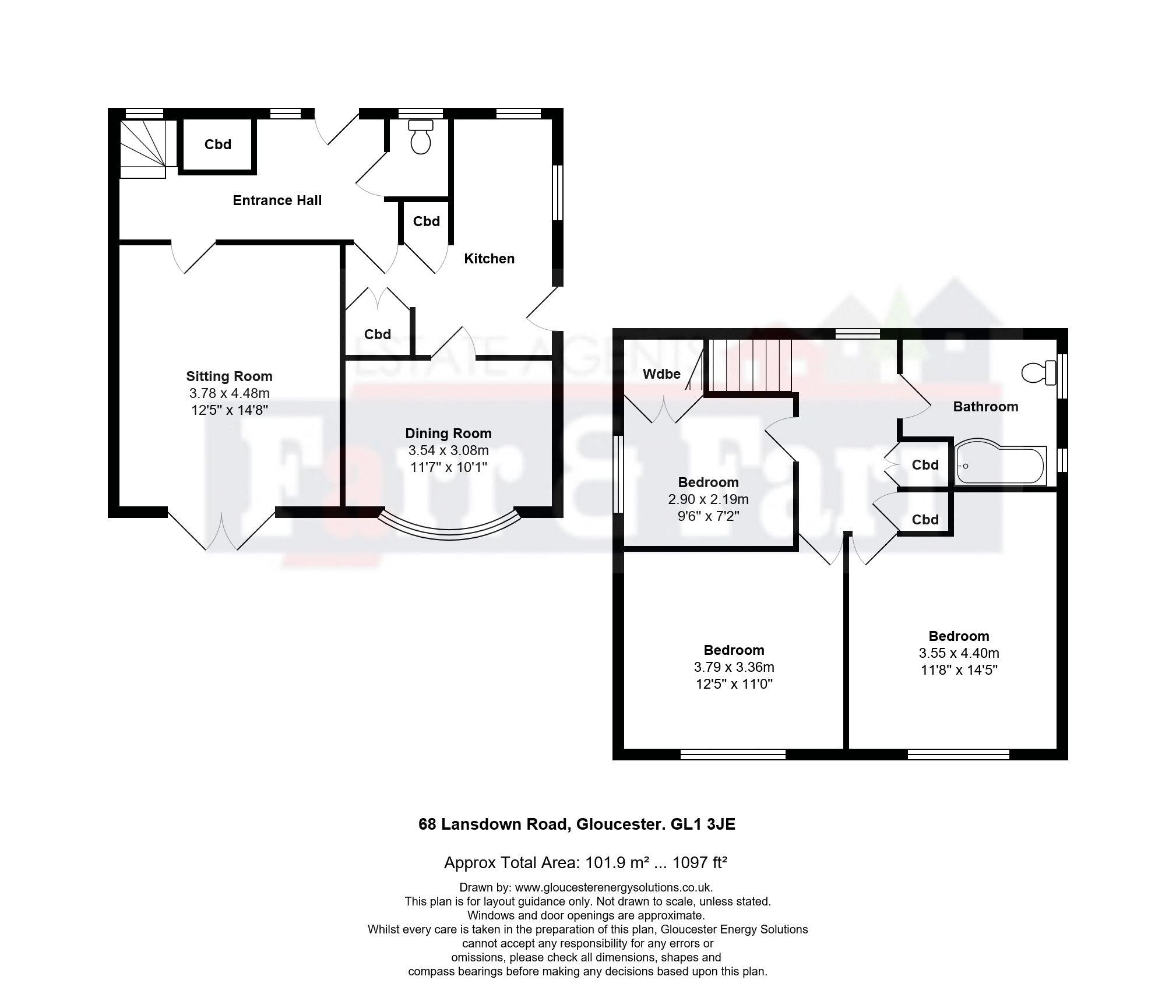Detached house for sale in Gloucester GL1, 3 Bedroom
Quick Summary
- Property Type:
- Detached house
- Status:
- For sale
- Price
- £ 445,000
- Beds:
- 3
- Baths:
- 1
- Recepts:
- 2
- County
- Gloucestershire
- Town
- Gloucester
- Outcode
- GL1
- Location
- Lansdown Road, Gloucester GL1
- Marketed By:
- Farr & Farr - Gloucester
- Posted
- 2018-10-29
- GL1 Rating:
- More Info?
- Please contact Farr & Farr - Gloucester on 01452 768285 or Request Details
Property Description
A unique detached family home in one of gloucester’s most popular residential roads that has just been renovated to very highest standards
lansdown road, gloucester, GL1 3JE
This home has just been the subject of a major renovation by meticulous owners. Works have been carried out which are far too extensive to mention but include complete rewiring including future proof networking cabling to all rooms, as well as ultra efficient low-energy LED lighting throughout. Both the bathroom and cloakroom as well as the kitchen have been completely refitted and high-quality flooring has been laid to the ground floor. It has been replumbed throughout and to the exterior the front gardens have been landscaped.
As to the accommodation, the property is of a unique design, with both the reception rooms adjoining the garden (giving privacy from the road) and the kitchen is to the front. All three bedrooms are doubles, two with views over the gardens and neighbouring parkland. To the exterior the gardens are of a good-size, south backing, private and there is a wide garage to the side.
Lansdown Road is one of Gloucester’s most popular tree-lined cul-de-sacs, situated just half a mile to the north east of Gloucester city centre. Some of the city's most sought-after schools are within walking distance, the Cathedral and exciting docklands development of the Quays is close by and access to both Cheltenham and the M5 is only a very short drive.
Storm Porch
New composite front door with leaded light and coloured glass detail to :
Entrance Hall
Contemporary vertical radiator. Inset ceiling spotlights. Turning staircase to landing with understairs cupboard.
Cloakroom
Low-level WC with wash hand basin. High-quality composite flooring. Inset ceiling spotlights.
Sitting Room (14' 10'' x 12' 6'' (4.52m x 3.81m))
2 double radiators. 6 wall light points. TV points and network cabling including a Virgin Media. High-quality composite flooring. Double UPVC double glazed French doors to terrace and garden. Door to :
Dining Room (11' 9'' x 10' 10'' (3.58m x 3.30m))
Double radiator. TV and network cable points. High quality composite flooring. Inset ceiling spotlights. Bay window overlooking rear garden and door to
Kitchen (13' 3'' x 0' 0'' (4.04m x 0.00m))
Newly and comprehensively fitted with inset single drainer stainless steel sink unit set into worktops with cupboards and drawers below. Wall and base units with built-in glass and stainless steel fronted oven with four ring hob, glass back plate and extractor hood. Gas fired central heating boiler. Under unit lighting. High quality composite flooring laid wall to wall. Plumbing for washing machine and dishwasher. Space for fridge freezer. Built-in larder style cupboards. Cupboard housing meters, Wi-Fi and consumer box. Glazed door to garage.
First Floor Landing
Window to the front. Radiator. Access to fully insulated loft with light and power. Wardrobe / airing cupboard with radiator. Shelved cupboard to one side with cupboards above. Inset ceiling spotlights.
Bedroom 1 (14' 6'' x 11' 9'' (4.42m x 3.58m))
Vertical radiator. Inset ceiling spotlights. TV and network cable points. Views to the south overlooking the garden and open green area.
Bedroom 2 (12' 6'' x 11' 1'' (3.81m x 3.38m))
Inset ceiling spotlights. Radiator. TV and network cable points. Views to the south overlooking the garden and open green area
Bedroom 3 (9' 7'' x 7' 3'' (2.92m x 2.21m))
Radiator. Dimmer switch. Inset ceiling spotlights. TV and network cable points. Double wardrobe / store cupboard.
Bathroom
Newly installed comprising of an installed white suite of panelled bath with mixer taps, shower attachment with fully tiled splashback and glazed curved screen. Vanity unit set into worktops with multi-cupboards and drawers below. Low-level WC with concealed cistern to the side. Vertical heated towel rail / radiator in stainless steel. Extractor fan. Inset ceiling spotlights. Mirror fronted medicine cabinet with touch-free lighting and internal shaver point.
Front Gardens
Newly landscaped with low wall and wide access to brick pavia drive with parking for 3 / 4 cars and gravel and slate area to one side with flower and rosebush. Outside light.
Security lighting. Outside power and fencing to either side. Personnel and electric roller door to :
Garage/Workshop (17' 8'' x 13' 1'' (5.38m x 3.98m))
Power and light. Separate consumer unit (useful for future extension or car charging. Door to rear gardens.
Workshop/Garden Store (9' 7'' x 7' 4'' (2.92m x 2.23m))
Power, light and window.
Rear Gardens
South backing and very private, laid predominantly to lawn with flower and shrub borders. Paved path and terrace, outside power and 3 lights. Enclosed by hedges, fencing and wall
Property Location
Marketed by Farr & Farr - Gloucester
Disclaimer Property descriptions and related information displayed on this page are marketing materials provided by Farr & Farr - Gloucester. estateagents365.uk does not warrant or accept any responsibility for the accuracy or completeness of the property descriptions or related information provided here and they do not constitute property particulars. Please contact Farr & Farr - Gloucester for full details and further information.


