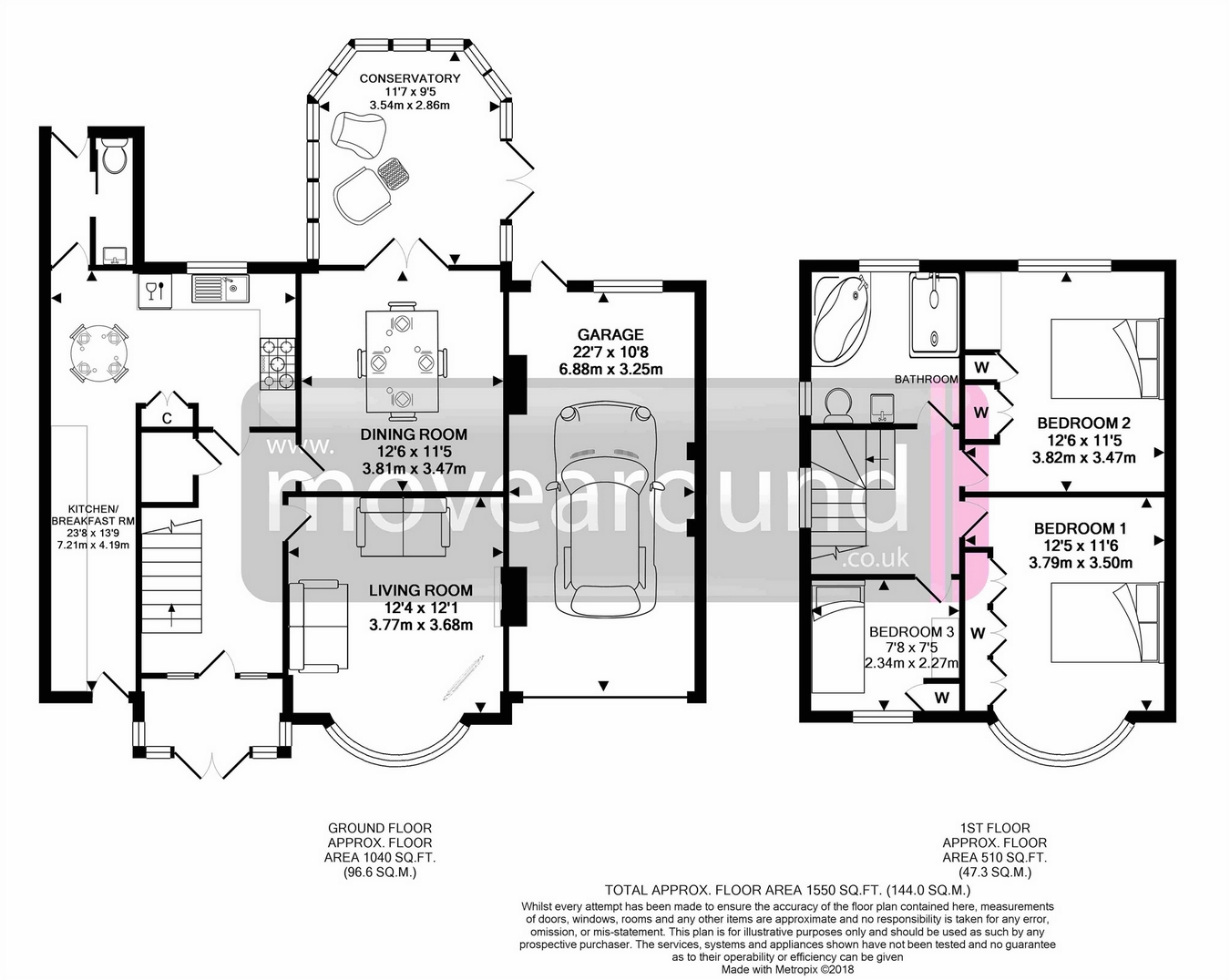Detached house for sale in Gloucester GL1, 3 Bedroom
Quick Summary
- Property Type:
- Detached house
- Status:
- For sale
- Price
- £ 375,000
- Beds:
- 3
- County
- Gloucestershire
- Town
- Gloucester
- Outcode
- GL1
- Location
- Estcourt Road, Gloucester GL1
- Marketed By:
- Movearound Ltd
- Posted
- 2018-11-06
- GL1 Rating:
- More Info?
- Please contact Movearound Ltd on 01452 679006 or Request Details
Property Description
This 1930's bay fronted extended and upgraded detached home is situated on one of Gloucester's most popular roads and needs to be viewed.
On the first floor there is a large re-fitted bathroom with a Jacuzzi bath and a separate shower cubicle as well as three bedrooms which all have fitted Hammonds wardrobes.
On the ground floor is an entry porch, a 12'4 (min) x 12'1 living room which has both a bay window and a gas fire, to the rear is a 12'6 x 11'5 dining room that has doors through to an 11'7 (max) x 9'5 (max) conservatory which in turn has doors to take you out to the garden. There is an l-shaped 23'8 (max) x 13'9 (max) kitchen/breakfast/utility room which has under-floor heating, an integrated dishwasher, a range-style cooker, appliances spaces, a door leading out to the front parking area and a door to a lobby where there is a downstairs toilet and a door leading out the garden.
There is excellent off road parking to the front of the property, a garage to the side of the property (with inspection pit) and an established garden to the rear.
Property Location
Marketed by Movearound Ltd
Disclaimer Property descriptions and related information displayed on this page are marketing materials provided by Movearound Ltd. estateagents365.uk does not warrant or accept any responsibility for the accuracy or completeness of the property descriptions or related information provided here and they do not constitute property particulars. Please contact Movearound Ltd for full details and further information.


