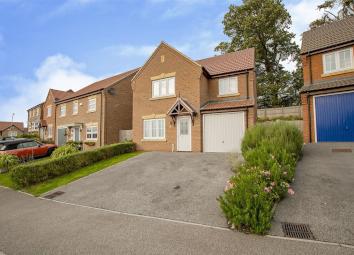Detached house for sale in Gainsborough DN21, 3 Bedroom
Quick Summary
- Property Type:
- Detached house
- Status:
- For sale
- Price
- £ 209,950
- Beds:
- 3
- Baths:
- 2
- Recepts:
- 2
- County
- Lincolnshire
- Town
- Gainsborough
- Outcode
- DN21
- Location
- Meldrum Drive, Gainsborough DN21
- Marketed By:
- Martin & Co Gainsborough
- Posted
- 2024-06-05
- DN21 Rating:
- More Info?
- Please contact Martin & Co Gainsborough on 01427 360930 or Request Details
Property Description
Set on an enviable elevated position, this well presented three bedroom detached family home offers excellent potential to extend with planning passed for a garage conversion and single storey extension to the rear to provide an additional garden room. Ideally located for the train station and approx 3/4 mile away from Gainsborough's retail attraction Marshalls Yard. The accommodation comprises of reception hall, lounge, dining room, downstairs WC and modern kitchen. First floor, three double bedrooms, en-suite to master and family bathroom. The property benefit from gas central heating and double glazing. Externally there is a tiered rear garden, driveway and garage. Viewing essential. EPC available.
Energy Efficiency Rating: B
Environmental Impact (CO2) Rating: B
Double glazed doorway to:
Reception hall Stairway to the first floor and radiator.
Lounge 15' 3" x 10' 9" (4.65m x 3.28m) Approx Double glazed window offering excellent elevated views, two radiators and arch to:
Dining room 10' 1" x 8' 6" (3.07m x 2.59m) Approx Radiator and double glazed double doors open to the rear patio.
Modern kitchen 10' 8" x 10' 1" (3.25m x 3.07m) Approx With a range of modern units to base and high level, work surfaces and inset stainless steel sink and drainer with mixer tap, stainless steel oven, four ring hob and chimney extractor, tiled flooring, useful store cupboard, range of appliances including integrated fridge, dishwasher and washer dryer, radiator and double glazed doorway to the rear.
Downstairs WC With low level WC, wash hand basin, radiator and double glazed window to the rear.
First floor landing Useful store cupboard and doors to:
Master bedroom 14' 0" x 12' 0" (4.27m x 3.66m) Approx Double glazed window offering excellent elevated view, radiator and doors to:
En-suite With a three piece suite comprising of low level WC, pedestal wash hand basin with mixer tap, separate shower cubicle, contemporary tiling, radiator and double glazed window to the side.
Bedroom two 14' 5" x 7' 4" (4.39m x 2.24m) Approx Two double glazed window to the rear and radiator.
Bedroom three 8' 10" x 4' 10" (2.69m x 1.47m) Approx Useful built in store cupboard, radiator and double glazed window to the front offering excellent elevated views.
Spacious bathroom With a modern white suite comprising of a low level WC, pedestal wash hand basin with mixer tap, bath with tiled splash backs and mixer tap, radiator and double glazed window to the rear.
Outside The property occupies an enviable elevated position of the wall regarded Meldrum Drive area of town. A driveway provided off road parking and gives access to the single garage with up and over door with light and power. A pathway leads alongside the property to gives access to the multi tiered garden with well stocked floral and shrub borders with formal lawns.
Property Location
Marketed by Martin & Co Gainsborough
Disclaimer Property descriptions and related information displayed on this page are marketing materials provided by Martin & Co Gainsborough. estateagents365.uk does not warrant or accept any responsibility for the accuracy or completeness of the property descriptions or related information provided here and they do not constitute property particulars. Please contact Martin & Co Gainsborough for full details and further information.

