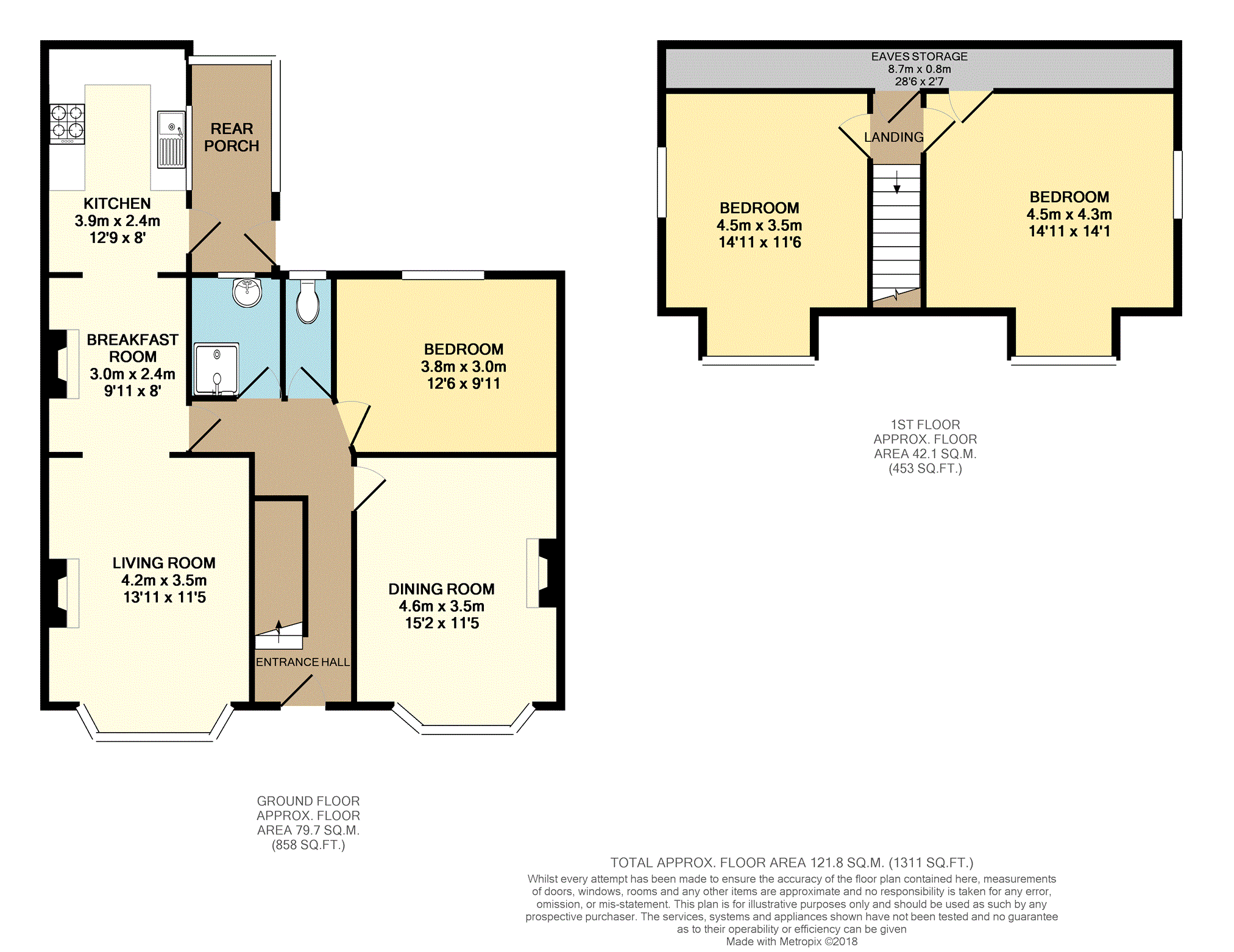Detached house for sale in Gainsborough DN21, 3 Bedroom
Quick Summary
- Property Type:
- Detached house
- Status:
- For sale
- Price
- £ 230,000
- Beds:
- 3
- Baths:
- 1
- Recepts:
- 2
- County
- Lincolnshire
- Town
- Gainsborough
- Outcode
- DN21
- Location
- Torksey Street, Gainsborough DN21
- Marketed By:
- Purplebricks, Head Office
- Posted
- 2024-05-14
- DN21 Rating:
- More Info?
- Please contact Purplebricks, Head Office on 0121 721 9601 or Request Details
Property Description
**** ***guide price £230,000 - £250,000 ********
Purplebricks are delighted to bring to the market this 3 bedroom dormer bungalow situated in the much sight after area of Kirton In Lindsay. This wonderful property is located in a quiet area close to the local church. The property also lies a short distance from the local emits kirton has to offer such as shops and pub. The property is also a short drive from both Gainsborough and Scunthorpe which both offer fantastic amenities such as supermarkets, shops, restaurants and bars.
The accommodation briefly consists of entrance hall, living room, dining room, breakfast room, kitchen, shower room, W.C and bedroom to the ground floor. The first floor consists of 2 further bedrooms, The outside of the property offers of road parking for multiple vehicles and a single garage. There are also both front and rear gardens to benefit from.
Don not miss this opportunity and book your viewing now a
Living Room
11ft5" x 13ft11"
The Living Room is a front aspect room with double glazing and central heating within. The room also benefits from having a feature fireplace, electric sockets, Tv point and phone point within.
Dining Room
11ft5" x 13ft10"
The Dining Room is a front aspect room with double glazing and central heating within. The room also benefits from having a feature fireplace and electric points within.
Breakfast Room
9ft11" x 8ft"
The Breakfast Room is a side aspect room with double glazing and central heating within. The room also benefits from having electric points within.
Kitchen
8ft1" x 12ft9"
The Kitchen is a side aspect room with double glazing and central heating within. The kitchen comes with a range of wall and base units offering plenty off kitchen storage. The kitchen also includes 4 ring gas hob, electric oven, stainless steel sink and drainer and plumbing for dishwasher.
Shower Room
5ft2" x 6ft10"
The Shower Room is a rear aspect room with double glazing and central heating within. The room includes a 2 piece bathroom suite including shower and basin.
W.C.
2ft11" x 6ft10"
The W.C. Is a rear aspect room with double glazing and central heating within. The room comes with a low flush W.C.
Bedroom One
14ft6" x 12ft3"
Bedroom One is a dual aspect room with double glazing and central heating within. The room also benefits from having eves storage and electric sockets within.
Bedroom Two
11ft6" x 12ft3"
Bedroom Two is a dual aspect room with double glazing and central heating within. The room also includes electric sockets within.
Bedroom Three
12ft6" x 10ft"
Bedroom Three is a rear aspect room with double glazing and central heating within the room also benefits from having a storage cupboard and electric points within.
Outside
The outside of the property offers off road parking for multiple vehicles and offers both front and rear garden. The front garden benefits from slabbed area and some tree's and plants. The private rear garden also comes with slabbed area and single garage.
Property Location
Marketed by Purplebricks, Head Office
Disclaimer Property descriptions and related information displayed on this page are marketing materials provided by Purplebricks, Head Office. estateagents365.uk does not warrant or accept any responsibility for the accuracy or completeness of the property descriptions or related information provided here and they do not constitute property particulars. Please contact Purplebricks, Head Office for full details and further information.


