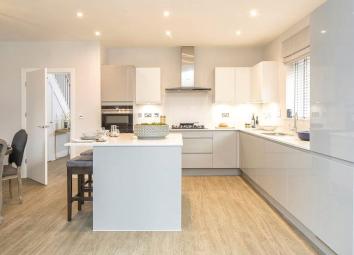Detached house for sale in Farnham GU10, 4 Bedroom
Quick Summary
- Property Type:
- Detached house
- Status:
- For sale
- Price
- £ 815,000
- Beds:
- 4
- Baths:
- 3
- Recepts:
- 1
- County
- Surrey
- Town
- Farnham
- Outcode
- GU10
- Location
- Gardners Hill Road, Farnham, Surrey GU10
- Marketed By:
- Romans - New Homes
- Posted
- 2024-04-12
- GU10 Rating:
- More Info?
- Please contact Romans - New Homes on 01344 527540 or Request Details
Property Description
Designed for a contemporary family lifestyle, The Lulworth’s sitting room is bathed in light thanks to a large bay window. The wonderful reception continues with an open plan kitchen/dining area and family room featuring Siemens appliances, roof windows and French doors to the rear garden. The master bedroom is complete with an en suite and fitted wardrobe. Whilst the second en suite bedroom with fitted wardrobe is tailor-made for teenage privacy. Together with two further bedrooms, a stylish bathroom, cloakroom and clever storage throughout.
Atherton Hill is an exclusive collection of characterful three, four and five bedroom homes in Farnham. Centred around an attractive green, these high specification homes also enjoy mature trees on all sides and scenic views to the south.
*Subject to developers T&Cs. Please note that the external image is of the Lulworth house type and internal images are of the show home.
Sitting Room (5.6m x 3.25m)
Front aspect sitting room with bay front window.
Kitchen/Dining Room (5.94m x 3.84m)
Individually designed kitchen with Stone work surfaces with matching upstand, 1 & ½ bowl stainless steel sink and mixer tap, stone splash back to the hob, Siemens integrated appliances to include a single oven, compact multifunction oven with microwave, 5 burner gas hob with wok burner, stainless steel extractor hood, integrated dishwasher, integrated fridge freezer, integrated washer dryer, wine cooler and Amtico flooring in the open plan kitchen area.
Family Room (3.28m x 3.25m)
Open plan family room with french doors leading out to the private rear garden.
Master Bedroom (4.1m x 3.7m)
Front aspect master bedroom with carpet and built in wardrobe.
En Suite
Stylish en suite with white Laufen sanitaryware, White wall-hung vanity unit to the basin, vado mixer taps and shower with glass shower door, Chrome ladder style radiator, Porcelanosa tiling to walls and Amtico flooring.
Bedroom 2 (3.89m x 3.05m)
Carpeted double bedroom with built in wardrobe.
En Suite 2
Stylish en suite with white Laufen sanitaryware, vado mixer taps and shower with glass shower door, Chrome ladder style radiator, Porcelanosa tiling to walls and Amtico flooring.
Bedroom 3 (3.43m x 2.84m)
Rear aspect, carpeted double bedroom.
Bedroom 4 (2.84m x 2.36m)
Carpeted rear aspect bedroom.
Bathroom
Contemporary bathroom with white Laufen sanitaryware, White wall-hung vanity unit to the basin, vado mixer taps and shower with glass shower door, Chrome ladder style radiator, Porcelanosa tiling to walls and Amtico flooring.
Property Location
Marketed by Romans - New Homes
Disclaimer Property descriptions and related information displayed on this page are marketing materials provided by Romans - New Homes. estateagents365.uk does not warrant or accept any responsibility for the accuracy or completeness of the property descriptions or related information provided here and they do not constitute property particulars. Please contact Romans - New Homes for full details and further information.


