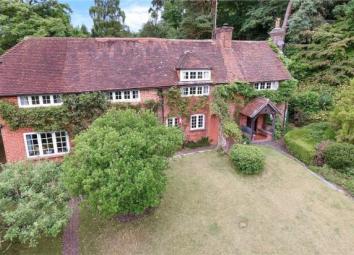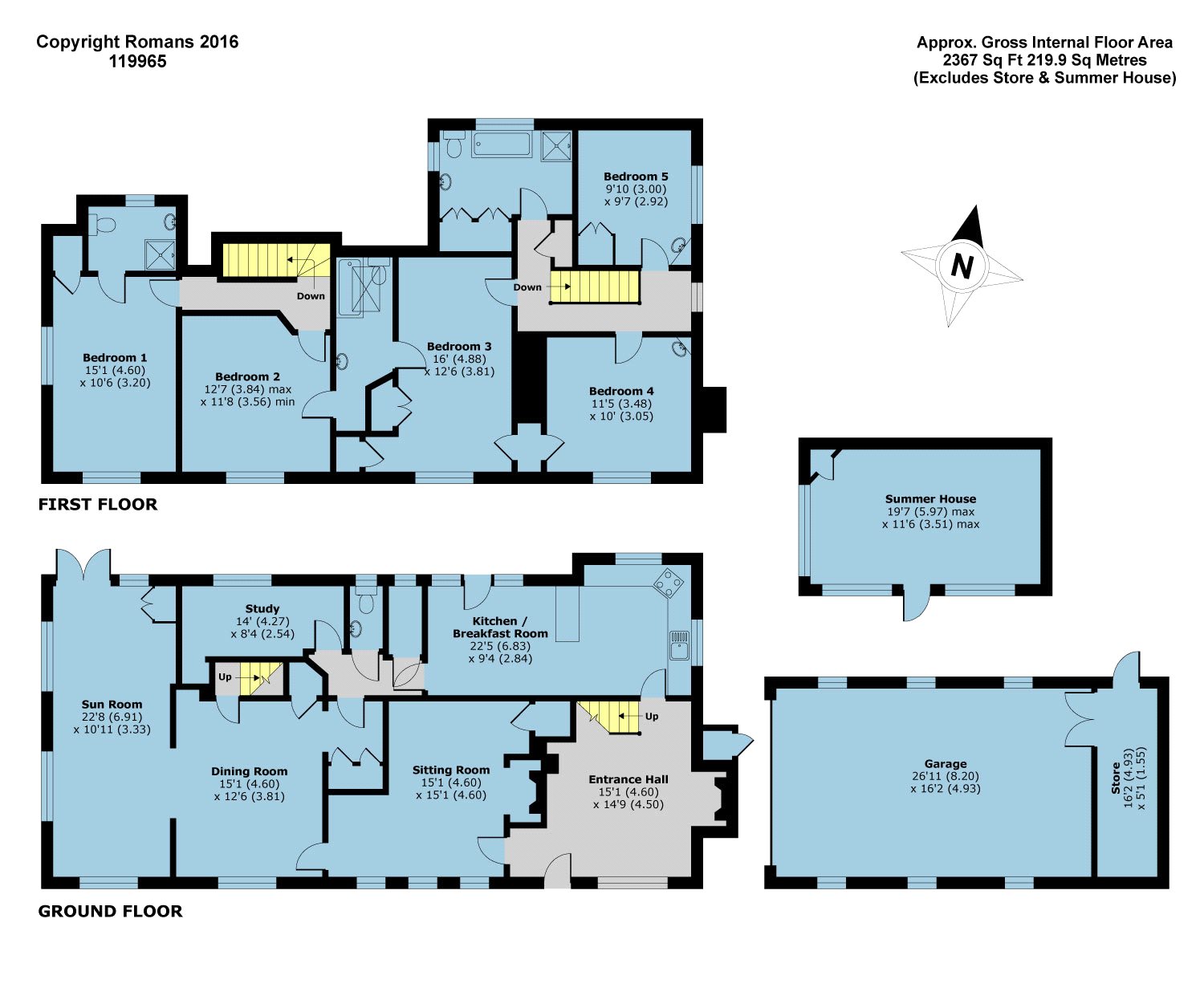Detached house for sale in Farnham GU10, 5 Bedroom
Quick Summary
- Property Type:
- Detached house
- Status:
- For sale
- Price
- £ 788,750
- Beds:
- 5
- County
- Surrey
- Town
- Farnham
- Outcode
- GU10
- Location
- Burnt Hill Road, Farnham, Surrey GU10
- Marketed By:
- Homewise Ltd
- Posted
- 2019-05-07
- GU10 Rating:
- More Info?
- Please contact Homewise Ltd on 01344 933993 or Request Details
Property Description
Buying this property with a Home for Life Plan discount.
This property is offered at a reduced price for people aged over 60 through Homewise's Home for Life Plan. Through the Home for Life Plan, anyone aged over sixty can purchase a lifetime lease on this property which discounts the price from its full market value. The size of the discount you are entitled to depends on your age, personal circumstances and property criteria and could be anywhere between 8.5% and 59% from the property’s full market value. The above price is for guidance only. It’s based on our average discount and would be the estimated price payable by a 69-year-old single male. As such, the price you would pay could be higher or lower than this figure.
For more information or a personalised quote, just give us a call. Alternatively, if you are under 60 or would like to purchase this property without a Home for Life Plan at its full market price of £1,195,000, please contact Romans.
Property description
Believed to date back to the 18th century this attractive period home is presented in a lovely condition offering a wealth of charm and period features throughout. It is located within an idyllic setting in the popular village of Lower Bourne. Accessed via a five bar gate, the driveway provides ample parking and access to a large garage measuring approx 26ft x 16ft with a wood store at the back. Furthermore, the mature and secluded front garden and lawns offer excellent privacy and screening with side access to the rear landscaped garden which boasts beautiful lawns, a maintained wooded area and a summer house with power and lighting. The stunning entrance hall measures an impressive 15ft x 15ft and features an inglenook fireplace and exposed beams with stairs leading to the 1st floor. It provides access to the sitting room with stripped wood floors and a cosy wood burner, the kitchen/breakfast room, which has been fitted with a range of oak units, granite counter tops and provides panoramic views to the rear garden. There are a further four reception rooms on the ground floor providing spacious and flexible living; the sitting room leads to the dining room, sun room and study. The first floor can be accessed from two staircases at opposite ends of the property, and is home to five bedrooms and three bathrooms, two of which are en suites. Little Twynax is situated in the village of Lower Bourne which offers a host of local amenities. It is also close to Farnham, a beautiful Georgian town, offering residents a mixture of well-known brand names and unique shops that cater for all tastes. West Street is the main shopping street in Farnham, with shops including; Monsoon, Elphicks, The Edinburgh Woollen Mill and Mint Velvet. Just off West Street is the Lion and Lamb courtyard a cobbled lane, this popular lane is only open to pedestrians and has several cafes and shops, with a Waitrose located at the end. Farnham benefits from its own University for the Creative Arts and several highly sought-after schools are located nearby, including; All Hallows Catholic School, South Farnham, Frensham Heights, Barfield School, St Nicholas School, Farnborough Hill, Lord Wandsworth College and Salesian College. Guildford is just 11 miles down the road on the A31, also known as the Hog's Back, and direct trains from Farnham to London Waterloo run regularly throughout the day.
The information provided about this property does not constitute or form part of an offer or contract, nor may be it be regarded as representations. All interested parties must verify accuracy and your solicitor must verify tenure/lease information, fixtures & fittings and, where the property has been extended/converted, planning/building regulation consents. All dimensions are approximate and quoted for guidance only as are floor plans which are not to scale and their accuracy cannot be confirmed. Reference to appliances and/or services does not imply that they are necessarily in working order or fit for the purpose. Suitable as a retirement home.
Property Location
Marketed by Homewise Ltd
Disclaimer Property descriptions and related information displayed on this page are marketing materials provided by Homewise Ltd. estateagents365.uk does not warrant or accept any responsibility for the accuracy or completeness of the property descriptions or related information provided here and they do not constitute property particulars. Please contact Homewise Ltd for full details and further information.


