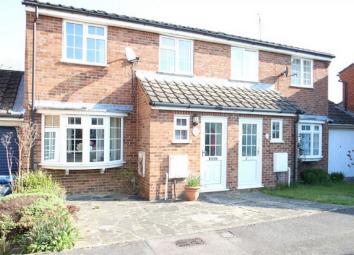Detached house for sale in Farnham GU9, 3 Bedroom
Quick Summary
- Property Type:
- Detached house
- Status:
- For sale
- Price
- £ 344,950
- Beds:
- 3
- County
- Surrey
- Town
- Farnham
- Outcode
- GU9
- Location
- Penfold Croft, Farnham, Surrey GU9
- Marketed By:
- Hipps Estate Agent Ltd
- Posted
- 2024-04-11
- GU9 Rating:
- More Info?
- Please contact Hipps Estate Agent Ltd on 01483 491036 or Request Details
Property Description
Situated on a small development in a cul de sac location this well proportioned semi detached home comes to the market giving a buyer the opportunity to really stamp their mark. The ground floor offers a lounge/diner, kitchen, spacious conservatory and cloakroom whilst the first floor benefits from three bedrooms and bathroom. Further benefits include gas central heating, double glazing, enclosed, low maintenance, rear garden with direct access to garage and parking. The property is within walking distance of Sainsbury's Superstore and David Lloyd Leisure . It is also well placed for access for the A331 and M3 but to fully appreciate the accommodation and potential, viewings are highly recommended. No onward chain.
Entrance Hall
Stairs to first floor landing, doors to:
Cloakroom
Frosted double glazed window, low level w.C, wash hand basin.
Lounge
Front aspect double glazed window, radiator, socket points, through to:
Dining Room
Rear aspect double glazed doors radiator, door to conservatory and kitchen
Kitchen
Rear aspect double glazed window, range of eye and base level units, space for appliances, cupboard housing boiler boiler, tiled walls
Conservatory
Rear aspect double glazed windows and doors, tiled flooring, two radiators
First Floor
Landing
Loft access, doors to:
Bedroom One
Front aspect double glazed window, radiator.
Bedroom Two
Rear aspect double glazed window, radiator
Bedroom Three
Front aspect double glazed window, cupboard, radiator.
Bathroom
Frosted double glazed window, panel enclosed bath, low level w.C, wash hand basin, tiled walls.
Outside
Front Garden
Paved leading to front door.
Rear Garden
Paved with access to garage via side door and rear access to parking area via gate.
Garage
up and over door, power and light.
Property Location
Marketed by Hipps Estate Agent Ltd
Disclaimer Property descriptions and related information displayed on this page are marketing materials provided by Hipps Estate Agent Ltd. estateagents365.uk does not warrant or accept any responsibility for the accuracy or completeness of the property descriptions or related information provided here and they do not constitute property particulars. Please contact Hipps Estate Agent Ltd for full details and further information.

