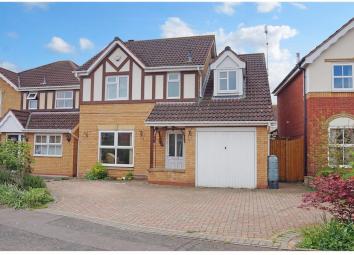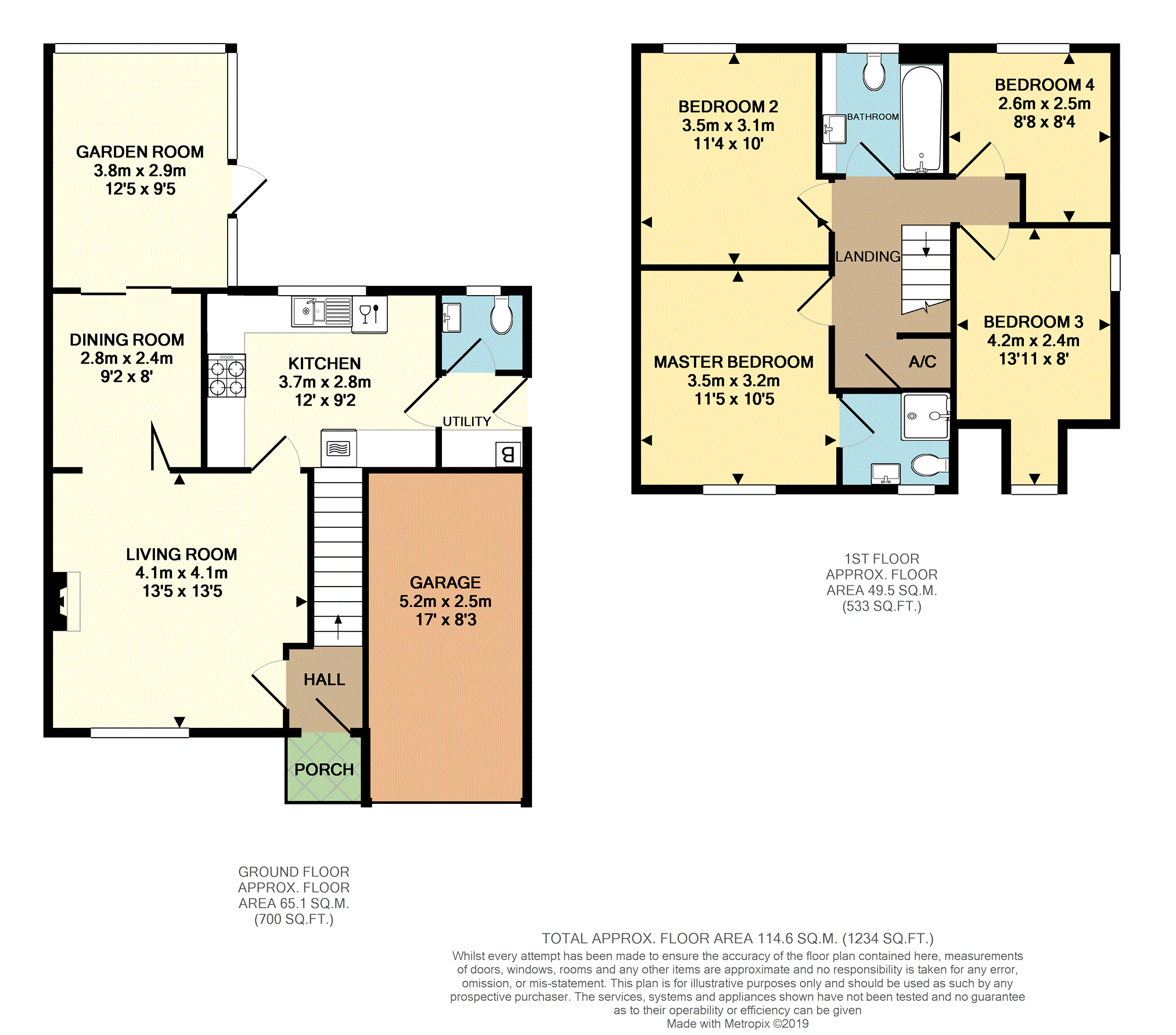Detached house for sale in Evesham WR11, 4 Bedroom
Quick Summary
- Property Type:
- Detached house
- Status:
- For sale
- Price
- £ 280,000
- Beds:
- 4
- Baths:
- 1
- Recepts:
- 2
- County
- Worcestershire
- Town
- Evesham
- Outcode
- WR11
- Location
- Honeysuckle Close, Evesham WR11
- Marketed By:
- Purplebricks, Head Office
- Posted
- 2024-04-30
- WR11 Rating:
- More Info?
- Please contact Purplebricks, Head Office on 024 7511 8874 or Request Details
Property Description
Purplebricks are excited to offer this superbly appointed detached family home that has been greatly enhanced to feature newly decorated, fresh and bright accommodation, with new carpets, modern kitchen and re fitted bathroom suites. This incredibly well maintained home provides generous proportions, with superb future potential and is incredibly energy efficient, being fully insulated and benefitting from pv solar panels.
Occupying a delightful situation within a quiet cul de sac off the sought after Thistledown development, ideally within walking distance to Evesham Town centre and nearby amenities.
The accommodation comprises of four generous bedrooms, with the master benefitting from a stunning refitted contemporary en suite, re fitted contemporary family bathroom, modern fitted kitchen, utility, downstairs cloakroom, light & airy living room, versatile dining room, stunning garden room, integral garage and front and rear gardens.
This energy efficient property also benefits from pv solar panels, gas central heating, uPVC double glazing throughout, cavity wall insulation and access to a high speed fibre internet connection. The property further benefits from being newly decorated, with a fresh neutral décor and new carpets, as well as stylish re fitted bathroom suites. With no onward chain, this really is a great opportunity not to be missed!
Covered Porch
Having an outside light and covered access to the front door.
Hallway
Having a secure entrance door into the hall, door into the living room, stairs to the first floor and a radiator.
Living Room
13' 5" x 13' 5"
Having a double glazed window to the front elevation, feature fireplace surround with a gas fire inset, T.V. Point, concertina doors into the dining room, a door into the kitchen, access to a storage cupboard and a radiator.
Dining Room
9' 2" x 8'
Having double glazed patio doors to the garden room and a radiator.
Garden Room
12' 5" x 9' 5"
Having multiple double glazed units giving views of the garden, a double glazed door to the garden patio area, tiled flooring and a fan & light unit.
Kitchen
12' x 9' 2"
Beautifully presented and recently installed having a double glazed window to the rear elevation, a range of matching wall and base units with rolled edge work surfaces over, stainless steel 1 & ½ kitchen sink with drainer and mixer tap over, four burner gas hob, extractor hob & fan with extractor hood and fan over, integrated double oven and dishwasher, space for a freestanding fridge / freezer, wood effect laminate flooring and a door into the utility room.
Utility Room
Having a secure part glazed entrance door to the side of the property and rear garden, a base unit with rolled edge work surface over, space and plumbing for a washing machine and tumble dryer, a wall mounted central heating boiler and a door to the cloakroom.
Downstairs Cloakroom
Having a secure part glazed entrance door to the side of the property and rear garden, a base unit with rolled edge work surface over, space and plumbing for a washing machine and tumble dryer, a wall mounted central heating boiler and a door to the cloakroom.
Landing
Having doors to all bedrooms and bathroom, access to the airing cupboard and an attic hatch.
Master Bedroom
11' 5" x 10' 5"
Having a double glazed window to the front elevation, T.V. Point, a door into the master en-suite and a radiator.
Master En-Suite
Beautifully refitted having an obscured double glazed window to the front elevation, shower cubicle with electric shower over, vanity unit with wash hand basin inset, W.C., shaver point, extractor fan and a radiator.
Bedroom Two
11' 4” x 10'
Having a double glazed window to the rear elevation and a radiator.
Bedroom Three
13' 11” max x 8'
Having two double glazed windows to the front and side elevations, wood effect laminate flooring and a radiator.
Bedroom Four
8' 8” max x 8' 4” max
Having a double glazed window to the rear elevation and a radiator.
Family Bathroom
Stunning re fitted contemporary bathroom having an obscured double glazed window to the rear elevation, panel bath with mixer tap and electric shower over, vanity unit with wash hand basin inset, W.C., shaver point, extractor fan and a radiator.
Integral Garage
Having an “up and over” garage door, power and lighting.
Front Garden
The front of the property is accessed via a brickwork driveway providing off road parking for three cars and access to the garage, two bedding areas with various plants and shrubs and gated access to the rear garden.
Rear Garden
The beautifully presented rear garden is completely enclosed from all sides having a large patio area to the rear of the property, a lawn area with a path leading to the garden shed and a separate seating area, raised bedding areas suitable for planting vegetables and herbs and additional ornamental bedding areas.
Property Location
Marketed by Purplebricks, Head Office
Disclaimer Property descriptions and related information displayed on this page are marketing materials provided by Purplebricks, Head Office. estateagents365.uk does not warrant or accept any responsibility for the accuracy or completeness of the property descriptions or related information provided here and they do not constitute property particulars. Please contact Purplebricks, Head Office for full details and further information.


