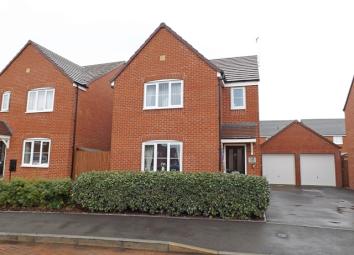Detached house for sale in Evesham WR11, 3 Bedroom
Quick Summary
- Property Type:
- Detached house
- Status:
- For sale
- Price
- £ 255,000
- Beds:
- 3
- County
- Worcestershire
- Town
- Evesham
- Outcode
- WR11
- Location
- The Mews, Evesham WR11
- Marketed By:
- Red Homes - Evesham
- Posted
- 2019-04-07
- WR11 Rating:
- More Info?
- Please contact Red Homes - Evesham on 01386 324952 or Request Details
Property Description
Draft particulars - awaiting vendor approval
This house has a light and airy feel throughout and is presented beautifully by the present owners. Its location is ideal for anyone commuting via the A46 Evesham bypass and schools, supermarkets and local shop/Post Office are all within easy reach.
The property is set back from the road and footpath by a front garden laid to lawn with evergreen hedge and Tarmac driveway providing off-road parking for up to three cars leading up to a single garage with up and over door and with timber pedestrian side gate giving access to the rear garden. From the driveway is a paved area and a step up to storm canopy and front door, with obscure double glazed panels and polished chrome door furniture including security peep-hole, opening to:
Entrance Hall
Inset fitted floor mat. Double glazed window fitted with vertical blind to side elevation allowing view of the driveway. Wood effect laminate flooring. Radiator. Two attractive matching feature ceiling lights. Smoke alarm. Central heating control panel. Staircase to first floor. Under stairs storage cupboard with fitted hooks and carpeted flooring. Panelled doors to:
Downstairs Cloakroom
Tile effect vinyl flooring. White suite comprising corner pedestal wash hand basin with chrome mixer tap and tiled splashback and low level WC. Radiator. Ceiling light. Extractor fan.
Lounge
Double glazed window to front elevation. Grey carpeted flooring. Centre ceiling light. Radiator. TV and telephone points.
Kitchen / Diner
Tiled flooring throughout. Kitchen area has a double glazed window fitted with roller blind and with tiled sill to rear elevation overlooking rear garden. Range of fitted base and wall units with co-ordinating wood effect worktops incorporating stainless steel 1.5 bowl single drainer sink unit with chrome mixer tap and tiled splashback. Built-under stainless steel single electric oven. Stainless steel 4-burner gas hob with matching splashback and stainless steel chimney extractor hood over. Space and plumbing for dishwasher. Space for tall fridge freezer. Attractive contemporary lime green brick effect part tiled walls. Double radiator. In the dining area are double glazed french doors to rear elevation opening onto the rear garden. Two ceiling lights. Off the kitchen is a panelled door to:
Utility Room
Continuation of tiled flooring. Matching wood effect worktop with base cupboards under. Space and plumbing for washing machine. Space for tumble drier. Matching contemporary brick effect splashback tiling. Wall-mounted 'ideal logic' gas-fired combi boiler. Ceiling light. Extractor fan. Half obscure double glazed door to side elevation giving access to side passageway which is paved, has a small timber storage shed and gives access to the rear garden.
Turned staircase from Entrance Hall to:
First Floor Landing
Good sized space, currently used as a study area. Large hatch to loft space. Ceiling light. High-level double glazed window fitted with vertical blind to side elevation. Panelled doors to:
Deep Storage Cupboard
With slatted shelving and hanging rail.
Master Bedroom
Double glazed window fitted with vertical blind to front elevation. Centre ceiling light. Radiator. High level clothes rail fitted into space suitable for wardrobe or fitted wardrobes if preferred. Central heating control panel. Panelled door to:
En-Suite Shower Room
Obscure double glazed window fitted with vertical blind and with tiled sill to front elevation. Wood effect laminate flooring. White suite comprising pedestal wash hand basin with chrome mixer tap and tiled splashback and wall mounted mirror over and low level WC. Fully tiled shower enclosure with sliding doors housing chrome 'mira agile' mains shower. Radiator. Centre ceiling light. Extractor fan.
Bedroom 2
Double glazed window fitted with vertical blind to rear elevation. Centre ceiling light. Radiator.
Bedroom 3
Double glazed window fitted with vertical blind to rear elevation. Centre ceiling light. Radiator.
Family Bathroom
Obscure double glazed window fitted with roman blind and with tiled sill to side elevation. Wood effect laminate flooring. White suite comprising panelled bath with chrome mixer tap and mains shower over. Pedestal wash hand basin with chrome mixer tap and matching tiled splashback. Low level WC. Radiator. Attractive brick effect feature wall tiling. Centre ceiling light. Extractor fan.
Rear Garden
Accessed via timber pedestrian side gate opening to paved area. The garden is fully enclosed by sturdy fencing to all sides and is mainly laid to central lawn with inlaid stepping stones leading to a raised patio extending across the full width of the garden, ideal for exterior seating and dining and positioned to benefit from westerly afternoon/evening sun. Exterior lighting.
Single Garage
Up and over front door. Power and lighting.
Council Tax - Band D
Directions
From Evesham town centre travel in a southerly direction from the High Street, continuing into Vine Street and Abbey Road, across Abbey Bridge towards Cheltenham. Continue straight over main set of traffic lights then turn 1st right into Bridleway Views, 1st right into Capriole Place, bear left into Snaffle Way and follow the road around to the left then turn right into The Mews. Follow the road as it bears right and no. 10 can be seen on the right-hand side, identified by our Red Homes For Sale board.
Property Location
Marketed by Red Homes - Evesham
Disclaimer Property descriptions and related information displayed on this page are marketing materials provided by Red Homes - Evesham. estateagents365.uk does not warrant or accept any responsibility for the accuracy or completeness of the property descriptions or related information provided here and they do not constitute property particulars. Please contact Red Homes - Evesham for full details and further information.


