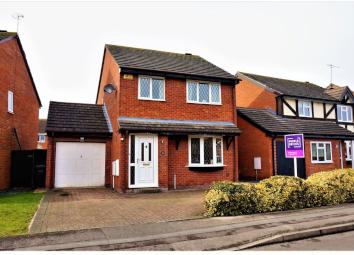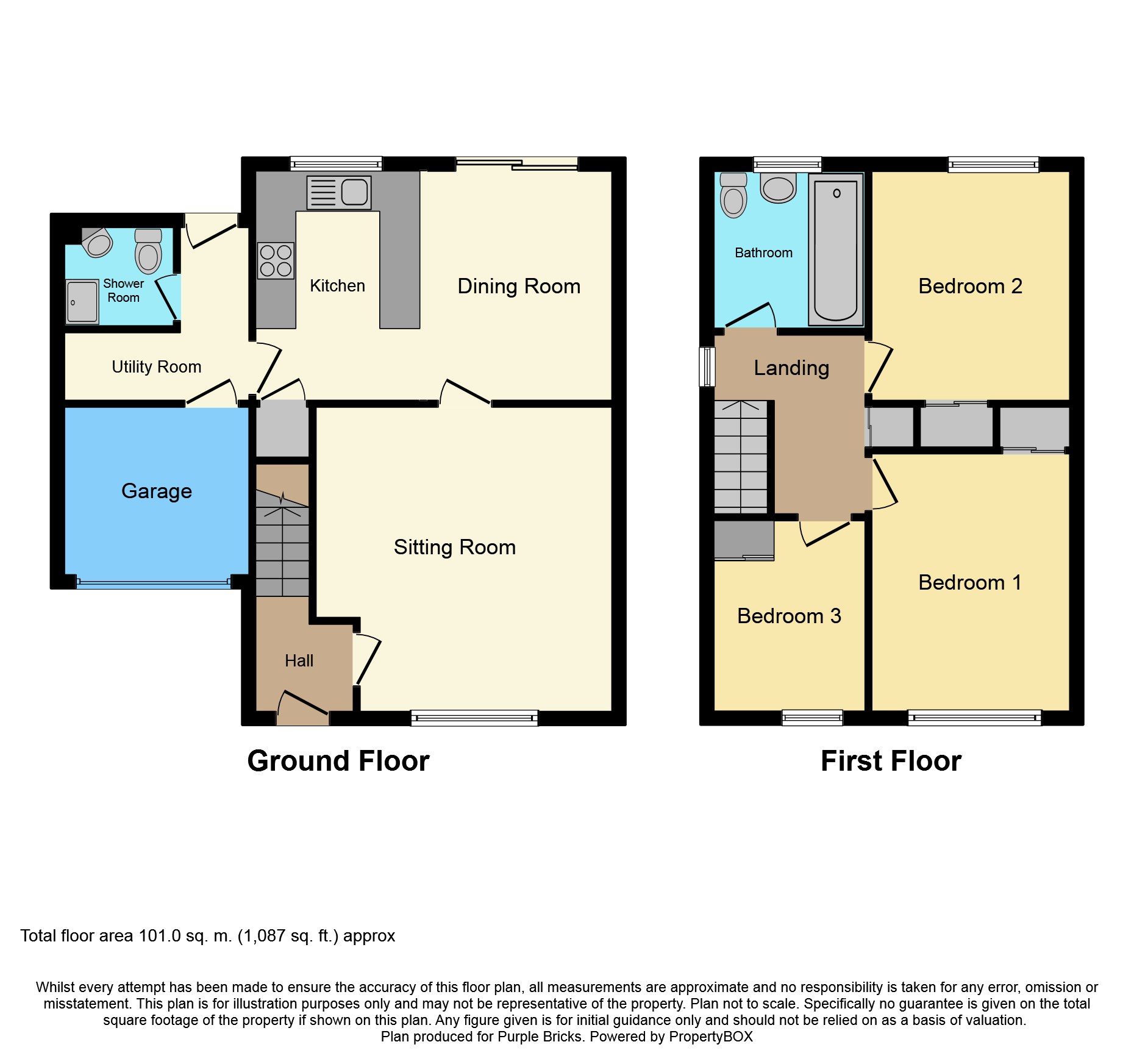Detached house for sale in Evesham WR11, 3 Bedroom
Quick Summary
- Property Type:
- Detached house
- Status:
- For sale
- Price
- £ 240,000
- Beds:
- 3
- Baths:
- 2
- Recepts:
- 2
- County
- Worcestershire
- Town
- Evesham
- Outcode
- WR11
- Location
- Falkland Road, Evesham WR11
- Marketed By:
- Purplebricks, Head Office
- Posted
- 2024-04-30
- WR11 Rating:
- More Info?
- Please contact Purplebricks, Head Office on 024 7511 8874 or Request Details
Property Description
Purplebricks are delighted to offer this superbly enchanted detached home, located in a lovely cul de sac position Evesham. Featuring surprisingly spacious proportions that offers beautifully presented accommodation, together with a stunning low maintenance garden, adaptable converted garage/workshop, with useful utility and downstairs shower room, and ample parking.
The generously proportioned accommodation comprises a welcoming hallway, with stairs rising to the first floor and providing access through to the generous sitting room.
The lovely light and generous sitting room enjoys a bay to the front as well as enjoying a feature gas fireplace creating a lovely central focal point and finished. Access then through to the the open kitchen/dining room, that has been beautifully adapted to create a well equipped fitted kitchen space enjoying a rear aspect view, with breakfast bar then opening to a wonderful dining space, creating a fantastic open and social environment, all enjoying the part tiled and wooden flooring and contrasting tiled surrounds and spotlighting. Comprising a range of matching wall and base units incorporating granite effect work surfaces, with inset sink and drainer and space for a cooker.
The dining area enjoys patio doors opening to the rear overlooking the garden and the room also provides access through to the utility/shower room and useful understairs storage. The cleverly adapted garage/store room provides great storage space, with bespoke fitted furniture, and existing garage door to the front. Whilst the useful utility area creates further useful appliance space and rear access door. As well as the useful downstairs shower room comprising a contemporary suite with vanity wash hand basin, shower cubicle and wc, and also housing the enclosed boiler.
General Information
The first floor uncovers three bedrooms, two more than capable of taking a double bed, and an adequate single.
With the master situated to the front, benefitting from built in wardrobes as well as the generous second bedroom to the rear, also having fully fitted wardrobes and the adequate single also is equipped with built in wardrobe.
The family bathroom has been fitted to incorporate a matching contemporary suite of a wc, pedestal wash hand basin and a ‘pea’ shaped panelled bath with shower above and fitted screen. With stylish contrasting tiled surrounds and flooring and enjoying a rear aspect window and spotlights.
Externally the property is approached via a generous driveway creating ample parking, with attractive forgarden and to the rear is a completely enclosed by fencing garden. Having an initial shaped paved patio area with adequate space for a shed or playhouse to the side, leading to the lawned garden with delightful blossom tree. In addition the garden has a side access gate and outside tap.
Furthermore the property benefits from full double glazing, with gas central heating.
* sitting room 15' x 13' (4.57m x 3.96m)
* dining room 10' x 8' (3.05m x 2.44m) 16'1 x 9'6 overall
* kitchen 9' 5" x 7' 8" (2.87m x 2.34m)
* utility room 8' 2" x 7' 3" (2.49m x 2.21m
* bedroom one 13' 3" x 8' 8" (4.04m x 2.64m)
* bedroom two 9' 7" x 8' 8" (2.92m x 2.64m)
* bedroom three 10' 9" x 7' 1" (3.28m x 2.16m)
* bathroom 7' x 6' 2" (2.13m x 1.88m)
Property Location
Marketed by Purplebricks, Head Office
Disclaimer Property descriptions and related information displayed on this page are marketing materials provided by Purplebricks, Head Office. estateagents365.uk does not warrant or accept any responsibility for the accuracy or completeness of the property descriptions or related information provided here and they do not constitute property particulars. Please contact Purplebricks, Head Office for full details and further information.


