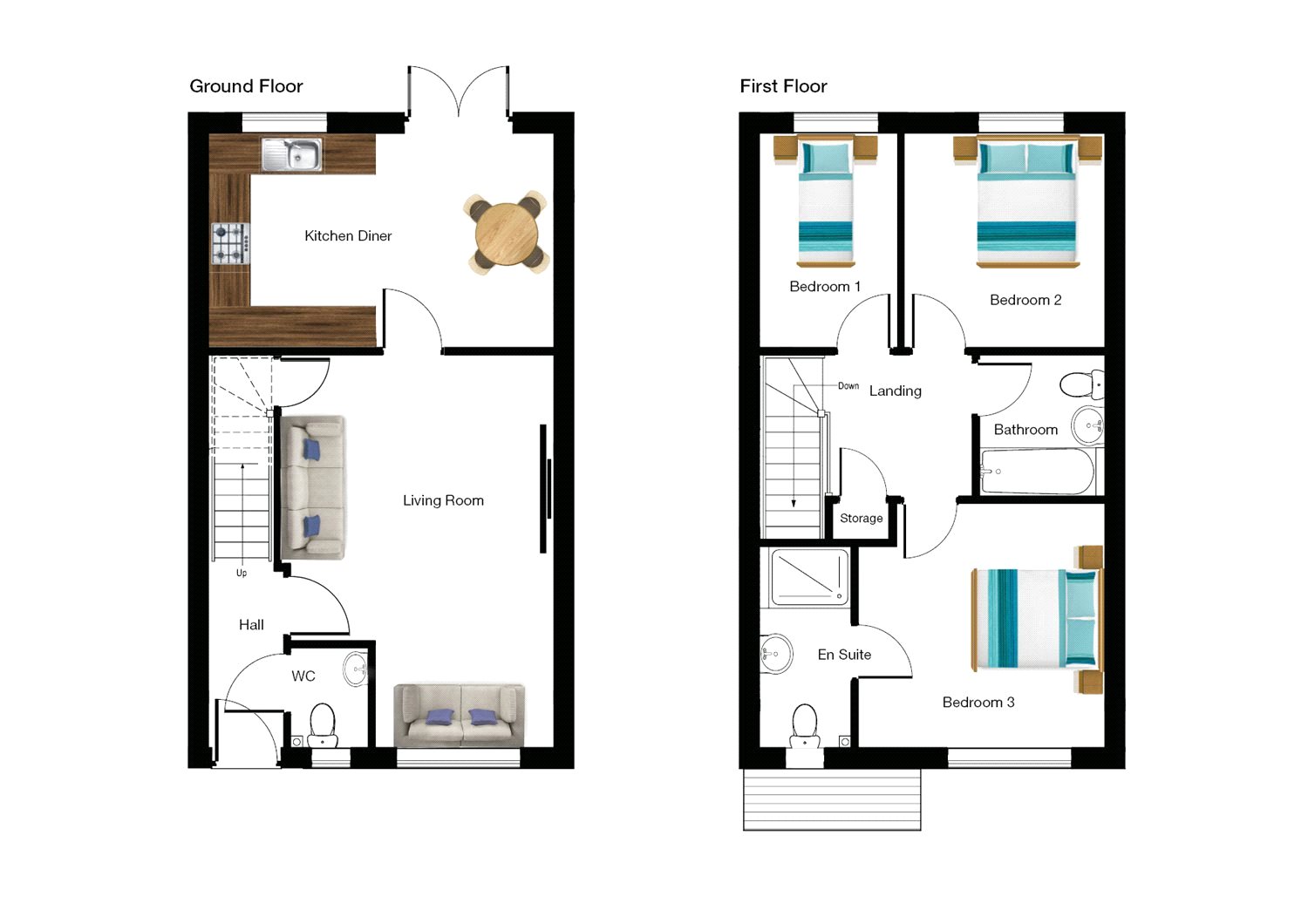Detached house for sale in Evesham WR11, 3 Bedroom
Quick Summary
- Property Type:
- Detached house
- Status:
- For sale
- Price
- £ 255,000
- Beds:
- 3
- Baths:
- 2
- Recepts:
- 1
- County
- Worcestershire
- Town
- Evesham
- Outcode
- WR11
- Location
- Littleton Fields, 25c Withy Trees Road, South Littleton WR11
- Marketed By:
- Leaders - New Homes
- Posted
- 2024-04-05
- WR11 Rating:
- More Info?
- Please contact Leaders - New Homes on 01903 929868 or Request Details
Property Description
New Homes Development
the perfect family home!
Each home at Littleton Fields offers the chance to create your own dream home with a choice of flooring, tiling and additional extras allowing you to design the home you have always wanted.
This exceptional 3 bedroom detached home is perfectly suited to families and upsizers alike. The entrance hall leads to a bright and spacious living room. These beautiful homes benefit from a separate fully-integrated kitchen with plenty of space for a dining table to seat all the family. French doors lead from the kitchen/ diner into the large south-west facing garden, making this a bright and functional space, perfect for entertaining.
The ground floor design has been well thought out to suit family life, with plenty of under stairs storage as well as a handy cloakroom. Upstairs you are greeted by a well-proportioned master bedroom with the added benefit of an en-suite. This includes a fully enclosed tiled shower and white suite. A second large double bedroom and further single bedroom (ideal for those looking for a study or a children's bedroom) are situated across the landing, both served by the modern family bathroom.
The property offers an opportunity to bespoke your dream home, with a choice of flooring, tiling and finishes. Subject to build stage at the point of reservation, you can also select your choice of kitchen units and worktops.
The properties are available to purchase with the assistance of a Help to Buy 5-year interest-free equity loan, meaning you could purchase one of the stunning three bedroom houses with just a £12,750 deposit.
In addition, each property comes with two allocated parking spaces along with a 10 year Premier Guarantee warranty.
*Property imagery, cgi's and floor plans are representative of the development, but may vary from plot to plot or depending on final specification selected following reservation.
Kitchen 16.5ft x 10.2ft.
Living Room 13ft x 18.8ft.
Master Bedroom 11.8ft x 11.7ft.
Bedroom 2 9.6ft x 10.2ft.
Bedroom 3 6.6ft x 10.2ft.
Property Location
Marketed by Leaders - New Homes
Disclaimer Property descriptions and related information displayed on this page are marketing materials provided by Leaders - New Homes. estateagents365.uk does not warrant or accept any responsibility for the accuracy or completeness of the property descriptions or related information provided here and they do not constitute property particulars. Please contact Leaders - New Homes for full details and further information.


