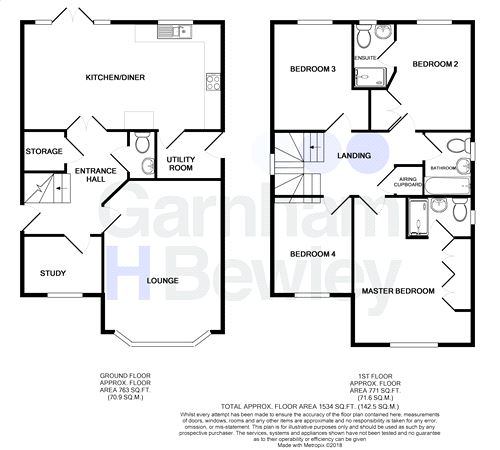Detached house for sale in East Grinstead RH19, 4 Bedroom
Quick Summary
- Property Type:
- Detached house
- Status:
- For sale
- Price
- £ 650,000
- Beds:
- 4
- County
- West Sussex
- Town
- East Grinstead
- Outcode
- RH19
- Location
- Rowplatt Close, Felbridge, Surrey RH19
- Marketed By:
- Garnham H Bewley
- Posted
- 2024-04-01
- RH19 Rating:
- More Info?
- Please contact Garnham H Bewley on 01342 821409 or Request Details
Property Description
Garnham H Bewley are pleased to present to the market this stunning four bedroom detached family home situated within a cul-de-sac within the popular location of Felbridge. The property itself offers ample living accommodation and currently boasts lounge with bay window to the front aspect, kitchen/dining room with access to the utility, study, downstairs cloakroom, en-suites to the master and second bedroom, family bathroom, front and rear gardens, double garage and off road parking. Felbridge is a village on the outskirts of East Grinstead with great access to local schools and amenities.
The ground floor consists of front door into entrance hall with stairs to the first floor and access to the downstairs cloakroom. The kitchen/dining room has been fitted with a range of wall and base level units with areas of work surfaces, space for cooker with extractor hood above, space for fridge/freezer, integrated dishwasher, window to rear aspect, French door to the garden and access to the utility which has space for washing machine, tumble dryer and door to side aspect. The lounge has a feature fireplace and bay window to the front aspect. There is also the handy study which could be versatile in its use.
The first floor consists of landing with window to the side aspect. Master bedroom with fitted wardrobes, window to the front aspect and access to the en-suite which has been fitted with a shower cubicle, wash hand basin, low level W.C., and window to the side aspect. Bedrooms two and three both overlook the rear aspect with the second bedroom benefitting from fitted wardrobes and access to the en-suite which has been fitted with shower cubicle, wash hand basin, low level W.C. And window to the rear aspect. There is also the fourth bedroom which is set to the front of the property. The family bathroom has been fitted with a panel enclosed bath, wash hand basin, low level W.C. And window to the side aspect.
Outside the rear garden is mainly fence enclosed with patio leading to lawn, mature shrubs and borders and rear access to the double garage. To the front there is an area of lawned garden with mature shrub borders and the double garage and driveway can be accessed at the rear of the property.
Ground Floor
Ground Floor
Entrance Hall
Downstairs Cloakroom
Kitchen/Dining Room
23' 2" x 12' 2" (7.06m x 3.71m)
Utility
7' 7" x 5' 4" (2.31m x 1.63m)
Lounge
18' 7" x 13' 6" (5.66m x 4.11m)
First Floor
First Floor
Landing
Master Bedroom
17' 1" x 13' 5" (5.21m x 4.09m)
En-suite
7' 5" x 4' 8" (2.26m x 1.42m)
Bedroom 2
12' 2" x 11' 7" (3.71m x 3.53m)
En-suite
7' 5" x 4' 9" (2.26m x 1.45m)
Bedroom 3
12' 3" x 11' 2" (3.73m x 3.40m)
Bedroom 4
11' 1" x 9' 4" (3.38m x 2.84m)
Family Bathroom
Outside
Outside
Rear Garden
Front Garden
Double Garage
Off Road Parking
Property Location
Marketed by Garnham H Bewley
Disclaimer Property descriptions and related information displayed on this page are marketing materials provided by Garnham H Bewley. estateagents365.uk does not warrant or accept any responsibility for the accuracy or completeness of the property descriptions or related information provided here and they do not constitute property particulars. Please contact Garnham H Bewley for full details and further information.


