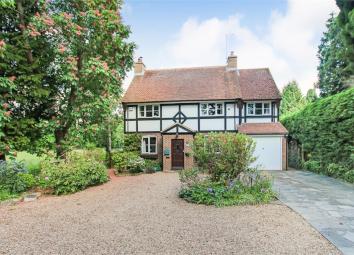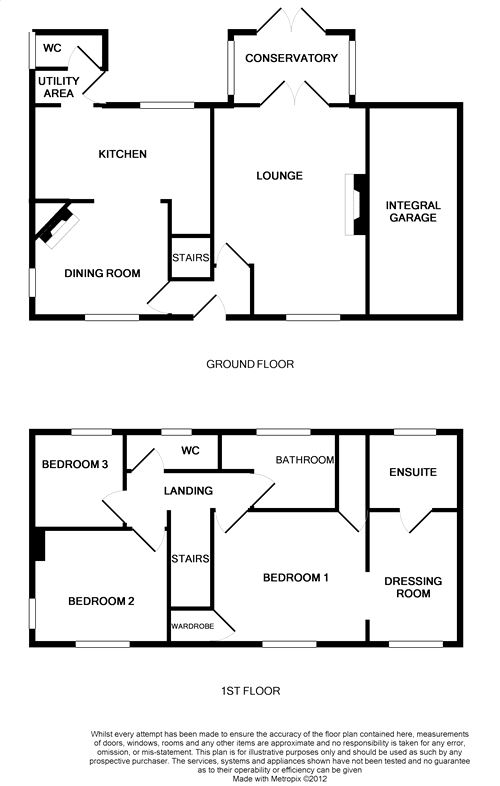Detached house for sale in East Grinstead RH19, 3 Bedroom
Quick Summary
- Property Type:
- Detached house
- Status:
- For sale
- Price
- £ 650,000
- Beds:
- 3
- County
- West Sussex
- Town
- East Grinstead
- Outcode
- RH19
- Location
- Lingfield Road, East Grinstead, Surrey RH19
- Marketed By:
- Garnham H Bewley
- Posted
- 2024-04-01
- RH19 Rating:
- More Info?
- Please contact Garnham H Bewley on 01342 821409 or Request Details
Property Description
Garnham H Bewley are pleased to present to the market this attractive three bedroom detached family home set in a semi rural position on Surrey/Sussex borders opposite Chartham Park golf course approx two miles from East Grinstead town centre with a range of local shops, schools, amenities as well as railway station offering services to London Bridge and Victoria via East Croydon. Lingfield village is also approximately the same distance offering good shops and primary school. The property offers bundles of character and enjoying a lovely setting backing onto open fields and farmland. The accommodation boasts lounge, dining room with log burning fire, utility area, conservatory, dressing room to master bedroom, en-suite shower room, garage, impressive rear garden and ample driveway parking. Internal viewings come highly recommended to fully appreciate this great example of a detached family home.
The ground floor offers entrance hall, lounge with fireplace, window to front aspect and French doors onto double glazed conservatory, dining room with log burning fire, double aspect window and open planned to kitchen. The kitchen has been fitted with a range of wall and base level units with areas of solid wood work surfaces, built in fridge/freezer, dishwasher and space for free standing range cooker, butler sink and ceramic floors, window to rear aspect and access to utility area with space for washing machine wall mounted gas central heating boiler and stable door to rear garden. There is also a separate W.C.
The first floor offers master bedroom with built in wardrobe, airing cupboard, access onto dressing area and en-suite bathroom. Bedroom two is set to the front of the property with built in wardrobe and double aspect window. Bedroom three is set to the rear. There is also a family bathroom and separate W.C.
Outside the rear garden is mainly fence enclosed and backs onto open fields, with mature shrub borders, areas of patio and lawn and work shop, outside shed, greenhouse and outside lighting. To the front is a driveway offering ample parking and access to garage.
Ground Floor
Ground Floor
Entrance Hall
Lounge
18' x 12' 5" (5.49m x 3.78m)
Conservatory
9' 7" x 7' 6" (2.92m x 2.29m)
Kitchen
10' 10" x 7' 6" (3.30m x 2.29m)
Utility Area
Dining Room
10' x 9' 11" (3.05m x 3.02m)
Downstairs Cloakroom
First Floor
First Floor
Landing
Master Bedroom
12' 6" x 12' (3.81m x 3.66m)
Dressing Room
En-suite
Bedroom 2
9' 11" x 9' 10" (3.02m x 3.00m)
Bedroom 3
7' 7" x 6' 11" (2.31m x 2.11m)
Family Bathroom
Separate W.C.
Outside
Outside
Garden
Garage
Driveway
Property Location
Marketed by Garnham H Bewley
Disclaimer Property descriptions and related information displayed on this page are marketing materials provided by Garnham H Bewley. estateagents365.uk does not warrant or accept any responsibility for the accuracy or completeness of the property descriptions or related information provided here and they do not constitute property particulars. Please contact Garnham H Bewley for full details and further information.


