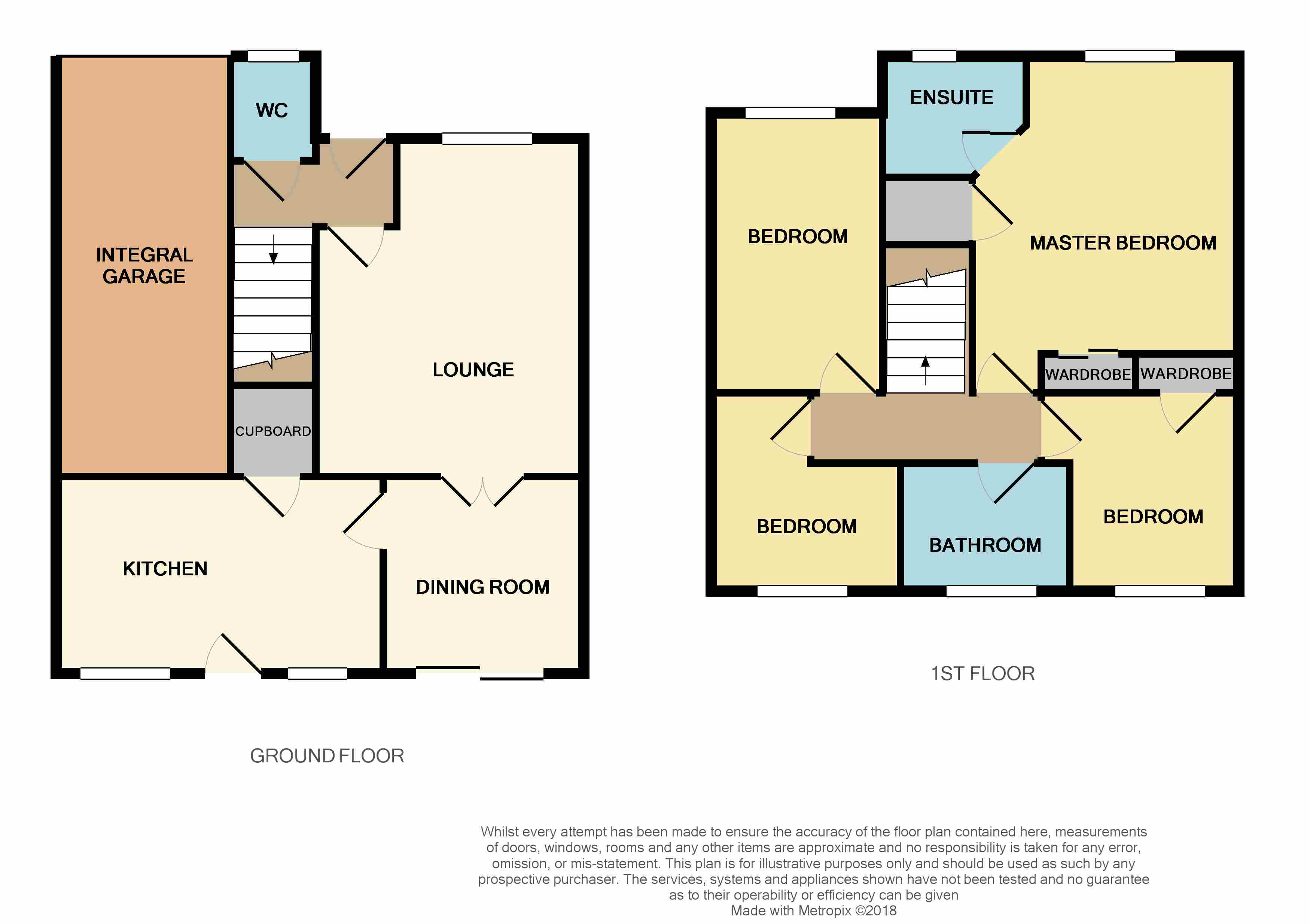Detached house for sale in Dundee DD5, 4 Bedroom
Quick Summary
- Property Type:
- Detached house
- Status:
- For sale
- Price
- £ 245,000
- Beds:
- 4
- Baths:
- 3
- Recepts:
- 2
- County
- Dundee
- Town
- Dundee
- Outcode
- DD5
- Location
- Vorlich Drive, Broughty Ferry, Dundee DD5
- Marketed By:
- YOPA
- Posted
- 2019-01-16
- DD5 Rating:
- More Info?
- Please contact YOPA on 01322 584475 or Request Details
Property Description
A delightful detached villa this is an ideal family home with four bedrooms and two public rooms located in Panmurefield Village of Broughty Ferry. Set within a development of similar style properties, with parking for two cars on the mono-bloc driveway in front of the garage. The property has neutral décor and benefits from gas central heating and double glazing. Included are all floor coverings, window blinds and shutters, the integral gas hob, double electric fan oven, extractor hood. Other kitchen appliances can be included if desired under separate negotiation.
Entering the welcoming hallway with oak style laminate flooring and a carpeted staircase which leads to the upper accommodation.
Cloakroom 5’10 x 2’11 (1.55m x 0.64m)
Conveniently located cloakroom with a two-piece white suite, opaque front facing window and splash-back tiling to one wall, oak effect laminate flooring and ceiling coving.
Lounge 14’6 x 12’7 (4.45m x 3.87m)
The stylish lounge is a light and bright room with front facing window, oak effect laminate flooring and double glass internal doors leading to the dining room.
Dining Room 9’2 x 9’2 (2.80m x 2.80m)
A bright room with ample space for dining and patio doors take you to the rear garden, oak effect laminate flooring, ceiling coving and a door to the kitchen.
Dining Kitchen 16’0 x 9’0 (4.87m x 2.74m)
The dining kitchen with double windows overlooks the rear garden and an external door gives access to the rear of the property. The kitchen has an extensive range of fitted base and wall units with work surfaces, splash-back tiling and tiled flooring. There is plumbed space for an automatic washing machine and a dishwasher and space for a fridge freezer. The integrated gas hob, double electric oven and cooker hood are included in the sale. There is ample space for a dining table, a useful storage cupboard under the stairs also houses the electrics.
Upstairs to the upper landing, a ceiling hatch provides access to the partially floored loft space. The hallway leads to the four bedrooms and the family bathroom.
Master Bedroom 14’11 x 12’8 (4.3m x 3.90m)
The master bedroom is a bright front facing room with fitted double wardrobes complete with shelf and hanging space plus a further shelved storage cupboard ideal for linen but also houses the hot water tank. The feature wall mirror is included in the sale.
En-suite 5’10 x 5’8 (1.55m x 1.54m)
Master en-suite shower room with two-piece white suite and corner shower cubicle which incorporates a mains power shower, feature tiling and glass screening. Opaque window, two wall storage cupboards, wall fitments and an Expelair extractor fan.
Bedroom 2 12’2 x 9’2 (3.71m x 2.80m)
Double corner wardrobe with Louvre doors complete with shelves and hanging space, Front facing window, oak effect laminate flooring and window shutters.
Bedroom 3 9’2 x 8’11 (2.80m x 2.47m)
Has a fitted wardrobe complete with shelves and hanging space and a rear window overlooking the garden.
Bedroom 4 9’6 x 8’11 (2.92m x 2.47m)
This room is versatile as it may be used as a home office or guest bedroom with a rear facing window overlooking the rear garden.
Family Bathroom 6’9 x 6’8 (2.10m x 2.07m)
Here there is a three-piece white suite, with a shower over the bath and tiled around the bath area and tiled flooring. The opaque window is rear facing.
Outside
The front garden is laid to lawn and a mono-bloc driveway provides parking for two cars. The single integrated garage has power, light and up and over garage door, the gas central heating boiler is also located in the garage. A wooden gate gives access to the enclosed rear garden. The rear garden is laid to lawn and has a decking area which provides an ideal private entertainment garden for family and friends. A wooden shed is included in the sale, perfect for storing bicycles and garden equipment.
Transport links
Located near to The Bell Tree, Dobbies Garden Centre and McDonald's on the A92 Dundee to Arbroath, there is a regular bus service with the bus stop on the A92 providing easy access to the City Centre, Ninewells Hospital, Colleges and Kingsway Retail Park for shopping. The A90 (Kingsway dual carriageway) is also within easy reach to Aberdeen/Dundee/Perth & Edinburgh. Dundee City centre train station is approximately 15 minutes by car and the local rail station at Broughty Ferry has regular train stops also.
Schools & amenities
Barnhill Primary School and Grove Academy in Broughty Ferry are the catchment schools. The popular area of Broughty Ferry is just a few minutes short car/bus journey where there is a lovely beach and a great selection of shops, pubs, and restaurants for local family entertainment.
Dundee City Council Tax Band: E
EPC Band: C
For a copy of the Home Report please copy the link below to your browser or call Yopa on
For viewing arrangements: Please book online or kindly call Yopa on . Alternatively, you can call the local agent Gillian Fleming on or email
Property Location
Marketed by YOPA
Disclaimer Property descriptions and related information displayed on this page are marketing materials provided by YOPA. estateagents365.uk does not warrant or accept any responsibility for the accuracy or completeness of the property descriptions or related information provided here and they do not constitute property particulars. Please contact YOPA for full details and further information.


