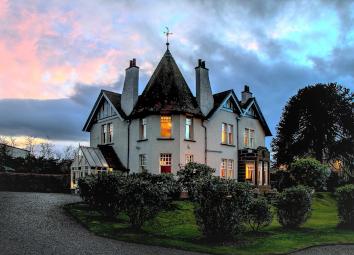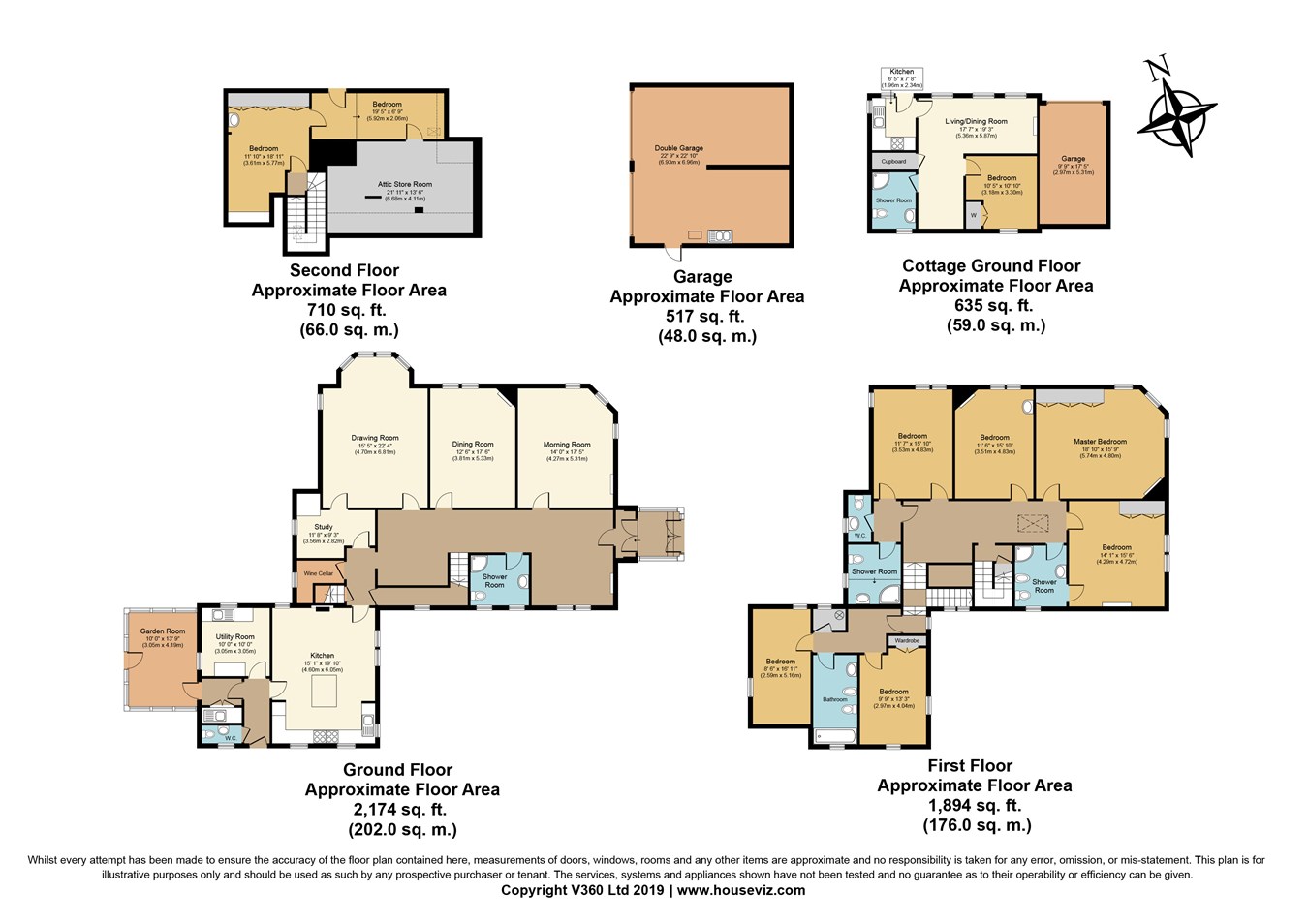Detached house for sale in Dunblane FK15, 7 Bedroom
Quick Summary
- Property Type:
- Detached house
- Status:
- For sale
- Price
- £ 875,000
- Beds:
- 7
- County
- Stirling
- Town
- Dunblane
- Outcode
- FK15
- Location
- Doune Road, Dunblane, Perthshire FK15
- Marketed By:
- Cathedral City Estates
- Posted
- 2024-04-06
- FK15 Rating:
- More Info?
- Please contact Cathedral City Estates on 01786 845453 or Request Details
Property Description
Rokeby is an outstanding example of one of Dunblane’s handful of Arts & Crafts properties which was built in 1907. A beautiful seven-bedroomed detached house, sitting in almost an acre of carefully landscaped gardens, it is a joy to behold. The exterior is beautifully presented with white harling walls, sandstone windows, painted Tudor-style timbers, a fairy-tale turret and red pantile roof.
The interior is rich with meticulously restored original detail, including ornate Arts & Crafts fireplaces with ceramic tiles and original pressed brass hoods bearing the hallmark decorative floral motifs so popular with this artistic movement, as well as cornicing, picture rails and period cast-iron box radiators. There is even a multi-pane glass cupola and frieze painted in the style of a Renaissance devotional fresco.
With accommodation extending to 454 square metres over three storeys, this imposing detached villa offers extremely spacious family living in a grand setting, with three reception rooms, a sun room, seven-bedrooms, a large country kitchen, five bathrooms, a study, a butler’s pantry, a utility room, an attic and multiple storage cupboards in the main house alone.
Rokeby Cottage, which used to house the Dunblane Fire Engine, sits apart in the grounds and has one double bedroom, a comfortable l-shaped sitting room with a dining area, a kitchen, a bathroom and a single garage, presenting a marvelous opportunity for a granny flat, a buy to let or a holiday let.
Rokeby is approached via a sweeping gravel drive and is entered through a large glazed porch with terracotta quarry tiles and a beautiful original Terrazzo step. Double wooden storm doors guard the semi-glazed oak front door, which opens into the bright, welcoming reception hall with a large picture window overlooking the rear lawn, original herringbone parquet flooring and a beautiful Arts & Crafts fireplace with working open fire, including a pressed brass hood with decorative floral motif, ruby ceramic tiled surround and wooden overmantle.
A wide carpeted hallway leads from here to the reception rooms and downstairs accommodation, and the grand stairway to the upper stories.
Overlooking the front garden and drive, and positioned at the bottom of the southeast-facing turret in order to catch the best of the morning sun is a delightful morning room decorated in light, neutral tones and complementing carpet. With a gas fire set in a Caithness stone hearth and painted fire surround, this room is at once cosy and elegant with ample space in which to relax or entertain.
Beside it, and similarly enjoying a view of the lawn, the dining room is tastefully decorated with an original fireplace and proportioned to comfortably accommodate family dinners or more formal entertaining.
Occupying the northeast corner of the property and with an open outlook through the four-frame bay window, the formal sitting room is a substantial room complemented by an impressive oak fireplace with original Arts & Crafts carving surrounding an open fire. Bright and airy and decorated in neutral tones, this wonderful room is a perfect space for family relaxing or gatherings with friends.
From here, a door leads off to a small study in what was formerly a butler’s pantry which overlooks the rear of the property. It also opens onto a passageway with doors to the wine cellar, a coat cupboard, and a large linen cupboard, then eventually, the kitchen and the rear wing.
The fabulous kitchen is ideal for a busy family with plenty of space for a large farmhouse table, ideal for family dinners and informal kitchen suppers. Tastefully decorated in duck-egg blue with pale ceramic floor tiles, and fitted with handmade oak base and wall units and a practical island with polished granite work tops and integrated wine rack, it is well equipped with a six-burner multi-fuel dual-oven stainless-steel Rangemaster range cooker, separate combi microwave, larder-style fridge freezer and dishwasher. There is even an original fireplace which accommodates a woodburning stove to add to the warm, cosy feel.
A door leads from here to a passage accommodating the downstairs WC at the back door, and the utility room at the rear. This is equipped with base and wall units, shelving and an overhead pulley, as well as a washing machine, tumble dryer and a standalone freezer. It also doubles as a boot room, and benefits from ample shoe storage and coat hanging space.
A small passage incorporating more storage cupboards opens out into the recently constructed sunroom which faces due west and overlooks the paved patio mature shrubs and pergola garden. With wood panelling, windows on three sides, and a door to the garden, this lovely bright room is the perfect evening hideaway bringing the outside in.
The downstairs accommodation is completed by a large shower room comprising an Edwardian-style pedestal wash-hand basin, WC and a corner shower cubicle.
Moving to the upper levels, the imposing wooden staircase reaches a t-shaped landing at the first floor. To the left, a short flight of stairs leads up through an arch to the west wing and a suite of rooms, comprising two double bedrooms and a family bathroom fully equipped with a bath with period hand shower, an Edwardian-style sink, WC, and bidet.
There is also a small boiler room here which accommodates the building’s MegaFlow hot water system.
Moving to the east wing of the house, there are four more double bedrooms, two full bathrooms and a separate WC on this level. Each bedroom benefits from tasteful, neutral décor and an original fireplace.
The master bedroom is a stunning room with built-in wardrobes, a particularly fine Arts & Crafts fireplace and a sitting area with triple windows enjoying views over the Stirling Hills to the south.
The hallway here is flooded with light from the cupola which sits above the painted frieze. From here, a small staircase leads up to the attic level, which accommodates a suite of rooms that would have once been the maids’ quarters or nursery. With reduced head height, it would make a perfect child’s bedroom and playroom once more. From here there is also access to the substantial fully floored attic store room.
Outside, the house is surrounded by mature gardens, comprising lawns front and back, a rose garden, a pergola garden, a koi pond and a lovely sheltered sun-trap paved patio.
A double garage sits separately to the south of the garden, with Rokeby Cottage to the west end.
All local services and amenities are readily accessible, while the city of Stirling is only a ten-minute drive to the south. The beautiful and historic City of Dunblane gains its city status from the magnificent 13th-century Cathedral that dominates the local landscape. It boasts primary and secondary schools with first-class reputations, provides good leisure facilities with a challenging eighteen-hole golf course, numerous sports and social clubs, including the local tennis club and excellent Dunblane Youth and Sports Centre. Recent additions like The Riverside Restaurant, Old Churches House Hotel and Brasserie and the acclaimed Tilly Tearoom, as well as the well-known DoubleTree by Hilton Dunblane Hydro hotel, have made Dunblane an ever more popular location. With its easy access to the road and rail network covering central Scotland and beyond, Dunblane remains a much sought-after area amongst house hunters.
The date of entry is flexible and by mutual agreement. Viewing is by appointment through Cathedral City Estates.
Council tax: Band H
EER: E
Superfast broadband: Yes
Sky TV: Yes
Dunblane Primary: Yes
Dunblane High School: Yes
Approximate Room Sizes:
Ground Floor
Drawing Room - 4.7 x 6.81m
Dining Room – 3.81 x 5.33m
Morning Room – 4.27 x 5.31m
Kitchen – 4.6 x 6.05m
Study – 3.56 x 2.82m
Utility Room – 3.05 x 3.05m
Garden Room – 3.05 x 4.19m
First Floor
Master Bedroom – 5.74 x 4.8m
Bedroom 2 – 4.29 x 4.72m
Bedroom 3 – 3.51 x 4.83m
Bedroom 4 – 3.53 x 4.83m
Bedroom 5 – 2.97 x 4.04m
Bedroom 6 – 2.59 x 5.16m
Second Floor
Bedroom 7 – 3.61 x 5.77m
Bedroom 8 – 5.92 x 2.06m
Attic Store Room – 6.68 x 4.11m
Cottage
Living/Dining Room – 5.36 x 5.87m
Kitchen – 1.96 x 2.34m
Bedroom – 3.18 x 3.3m
Property Location
Marketed by Cathedral City Estates
Disclaimer Property descriptions and related information displayed on this page are marketing materials provided by Cathedral City Estates. estateagents365.uk does not warrant or accept any responsibility for the accuracy or completeness of the property descriptions or related information provided here and they do not constitute property particulars. Please contact Cathedral City Estates for full details and further information.


