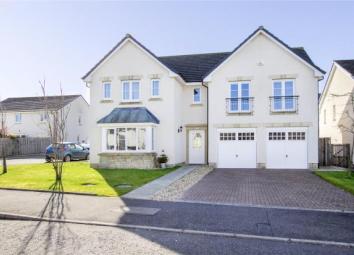Detached house for sale in Dunblane FK15, 5 Bedroom
Quick Summary
- Property Type:
- Detached house
- Status:
- For sale
- Price
- £ 475,000
- Beds:
- 5
- Baths:
- 4
- Recepts:
- 3
- County
- Stirling
- Town
- Dunblane
- Outcode
- FK15
- Location
- Maurice Wynd, Dunblane FK15
- Marketed By:
- Aberdein Considine
- Posted
- 2024-04-08
- FK15 Rating:
- More Info?
- Please contact Aberdein Considine on 01786 392957 or Request Details
Property Description
A stunning detached villa by Stewart Milne Homes in a desirable cul de sac location within the highly popular city of Dunblane.
This stylish and spacious family home sits within the catchment of the highly respected primary and secondary schooling.
With presentation of the highest standard this family home sits within privately owned gardens which are south facing to the rear.
Viewing is highly recommended to appreciate the airy and spacey feel of this home together with the state of the art fixtures and finishes.
The accommodation comprises- reception hallway with under stair cupboard, and access to a wc/cloaks cupboard, a beautifully presented lounge with box bay window, a separate dining room, a very impressive state of the art designer kitchen with a range of base and wall units and lightbox shelving and integrated appliances including, induction hob, cooker hood, coffee machine, self-cleaning fan oven, microwave/oven and 2 x warming drawers, off the kitchen is a family area with french doors onto the rear gardens, there is a separate utility room which matches the kitchen and provides internal garage access.
The spacious upper hallway is open plan to a library/reading room and 5 impressive bedrooms and family bathroom with vanity units 3 piece suite and linen cupboard.
The master bedroom has a walk in dressing room and a stunning en suite shower room with ceramic floor and wall tiles large vanity mirror and lighting, twin wash hand basins, wall mounted chrome heated towel rails, wc and double sized shower with rainwater shower head. The en suite has under floor heating. Bedroom 2 and 3 having in built wardrobes and en suite shower rooms and there are 2 further bedrooms.
There are fully landscaped and established gardens to front and rear. The rear garden is south facing with decked patio area, grassed lawn and further slabbed patio to the rear of the garden to capture the late evening sun.
To the front is a double driveway leading to a double integral garage with electric doors and full power and lighting.
The villa has gas central heating and double glazing.
Property Location
Marketed by Aberdein Considine
Disclaimer Property descriptions and related information displayed on this page are marketing materials provided by Aberdein Considine. estateagents365.uk does not warrant or accept any responsibility for the accuracy or completeness of the property descriptions or related information provided here and they do not constitute property particulars. Please contact Aberdein Considine for full details and further information.


