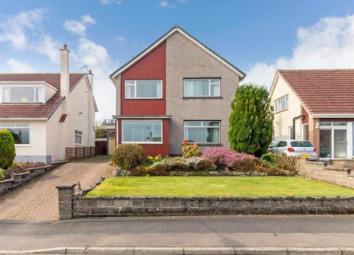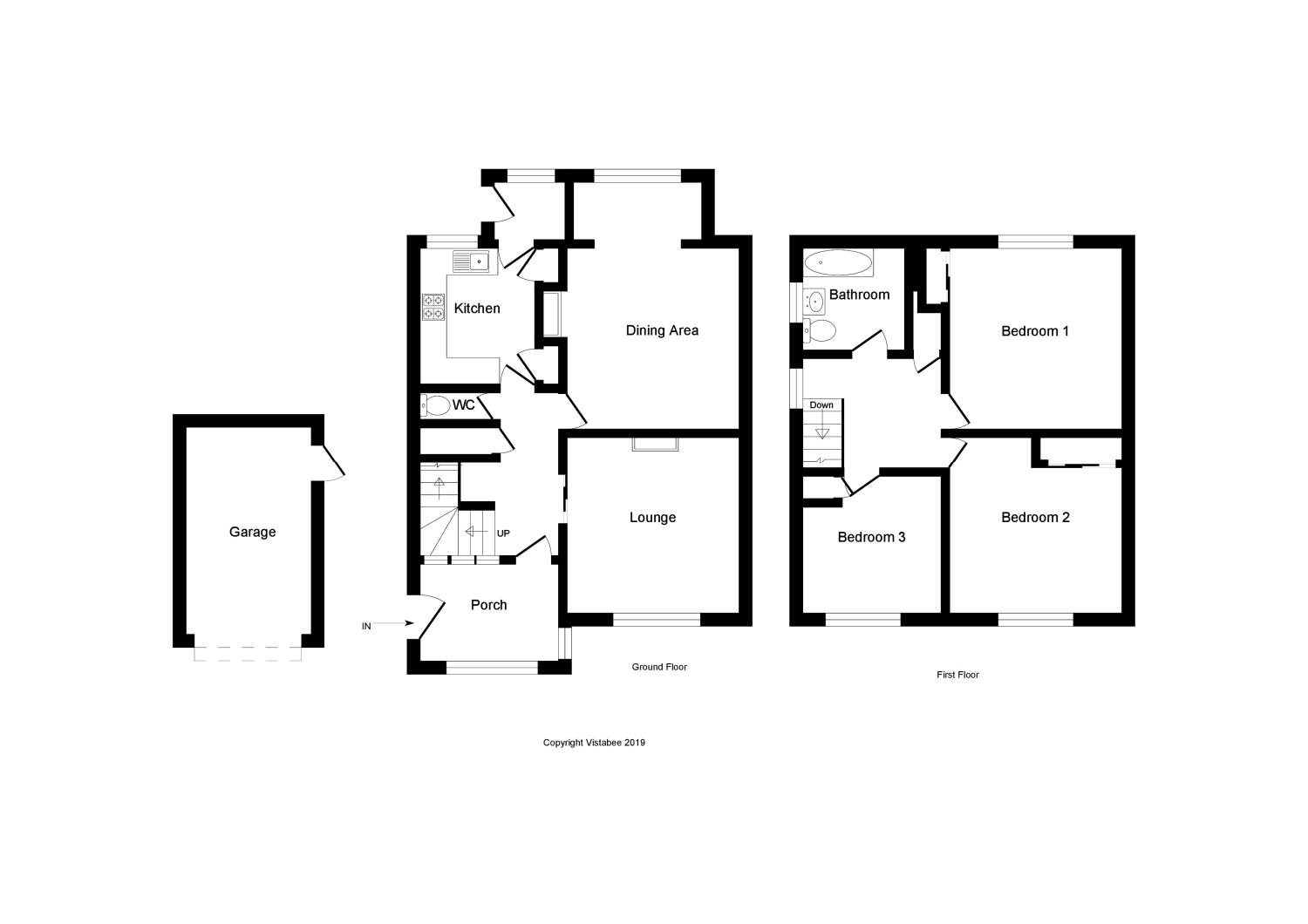Detached house for sale in Dunblane FK15, 3 Bedroom
Quick Summary
- Property Type:
- Detached house
- Status:
- For sale
- Price
- £ 240,000
- Beds:
- 3
- Baths:
- 2
- Recepts:
- 2
- County
- Stirling
- Town
- Dunblane
- Outcode
- FK15
- Location
- St. Laurence Avenue, Dunblane, Stirlingshire FK15
- Marketed By:
- Slater Hogg & Howison - Stirling Sales
- Posted
- 2024-04-29
- FK15 Rating:
- More Info?
- Please contact Slater Hogg & Howison - Stirling Sales on 01786 392886 or Request Details
Property Description
Open viewing Sat 4th may 1pm - 2.30pm - no appointment required
Enjoying superb elevated views of the surrounding area is this rarely available and highly sought after 3 double bedroom detached home. Although in need of some modernisation, the property provides excellent potential. St. Laurence Avenue is a highly desirable residential area and is conveniently placed for all amenities including major road and rail networks which allow ready access to the most important business and cultural centres throughout Scotland. Local and highly sought after schooling is provided nearby.
Surrounding the property are neat and well kept garden grounds to front and rear, with the rear garden boasting mature plants and shrubs, two sections of lawn and paved patio area. A mono block driveway permits off street parking and gives access to a detached garage.
Internally the well proportioned accommodation comprises of a welcoming entrance hall, lounge, spacious dining room, fitted kitchen with integrated oven and hob. Upstairs there are three double bedrooms, each benefitting from fitted storage and a family bathroom. Warmth is provided by a gas fired central heating system and double glazing is installed.
EER Band D
• 3 Bedrooms
• Lounge
• Kitchen
• Dining
• Bathroom
• Garage
• EER Band D
Lounge12'9" x 13'1" (3.89m x 3.99m).
Kitchen8'6" x 10'2" (2.6m x 3.1m).
Dining12'9" x 15'4" (3.89m x 4.67m).
Bedroom 112'9" x 13'5" (3.89m x 4.1m).
Bedroom 212'9" x 13'5" (3.89m x 4.1m).
Bedroom 310'2" x 9'10" (3.1m x 3m).
Bathroom7'6" x 7'6" (2.29m x 2.29m).
Garage9'2" x 15'5" (2.8m x 4.7m).
Property Location
Marketed by Slater Hogg & Howison - Stirling Sales
Disclaimer Property descriptions and related information displayed on this page are marketing materials provided by Slater Hogg & Howison - Stirling Sales. estateagents365.uk does not warrant or accept any responsibility for the accuracy or completeness of the property descriptions or related information provided here and they do not constitute property particulars. Please contact Slater Hogg & Howison - Stirling Sales for full details and further information.


