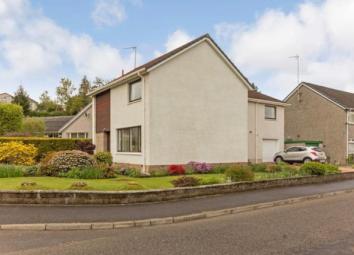Detached house for sale in Dunblane FK15, 4 Bedroom
Quick Summary
- Property Type:
- Detached house
- Status:
- For sale
- Price
- £ 370,000
- Beds:
- 4
- Baths:
- 3
- Recepts:
- 4
- County
- Stirling
- Town
- Dunblane
- Outcode
- FK15
- Location
- Strathmore Avenue, Dunblane, Stirlingshire FK15
- Marketed By:
- Slater Hogg & Howison - Stirling Sales
- Posted
- 2024-04-08
- FK15 Rating:
- More Info?
- Please contact Slater Hogg & Howison - Stirling Sales on 01786 392886 or Request Details
Property Description
A rarely available and generously extended detached home which enjoys a superb corner plot and is situated within the highly sought after town of Dunblane. This stunning home must be viewed to be fully appreciated for both its quality and size. Strathmore Avenue is a popular residential area convenient for both primary and secondary schooling and all other local amenities. Nearby road and rail networks allow ready access to the most important business and cultural centres throughout Scotland.
Internally this well proportioned and versatile home comprises of an entrance vestibule, reception hall, downstairs WC, lounge, formal dining room, an open-plan dining/lounge area with patio doors and open-fire and stylish modern kitchen on the ground floor. The first floor boasts four double bedrooms, all of which benefit from fitted wardrobes and two featuring en-suite shower rooms. An office and a four piece family bathroom complete this floor. A useful attic room is accessed via staircase, which could be utilised as a games room or further bedroom as required. Warmth is provided by a gas fired central heating system and double glazing is installed.
Surrounding the property are beautifully presented garden grounds; boasting a plethora of mature plants and shrubs to the front and side. The rear garden is ideal for the family with a generous section of lawn and paved patio area. A driveway permits ample off street parking and gives access to an integral garage which has power and light installed.
• 4 Bedrooms
• Lounge
• Dining Room
• Kitchen
• Lounge
• Dining Area
• WC
• 2 En Suites
• Office
• Bathroom
• Attic
Lounge 115'5" x 13'9" (4.7m x 4.2m).
Dining Room13'5" x 8'10" (4.1m x 2.7m).
Kitchen8'10" x 13'1" (2.7m x 3.99m).
Lounge 29'10" x 13'1" (3m x 3.99m).
Dining Area11'1" x 8'6" (3.38m x 2.6m).
WC4'7" x 6'2" (1.4m x 1.88m).
Bedroom 112'5" x 13'1" (3.78m x 3.99m).
En Suite 15'6" x 7'6" (1.68m x 2.29m).
Bedroom 212'9" x 12'5" (3.89m x 3.78m).
Bedroom 315'1" x 9'10" (4.6m x 3m).
En Suite 212'9" x 10'5" (3.89m x 3.18m).
Bedroom 412'9" x 10'5" (3.89m x 3.18m).
Office7'6" x 8'10" (2.29m x 2.7m).
Bathroom10'9" x 6'10" (3.28m x 2.08m).
Attic21'11" x 11'1" (6.68m x 3.38m).
Property Location
Marketed by Slater Hogg & Howison - Stirling Sales
Disclaimer Property descriptions and related information displayed on this page are marketing materials provided by Slater Hogg & Howison - Stirling Sales. estateagents365.uk does not warrant or accept any responsibility for the accuracy or completeness of the property descriptions or related information provided here and they do not constitute property particulars. Please contact Slater Hogg & Howison - Stirling Sales for full details and further information.


