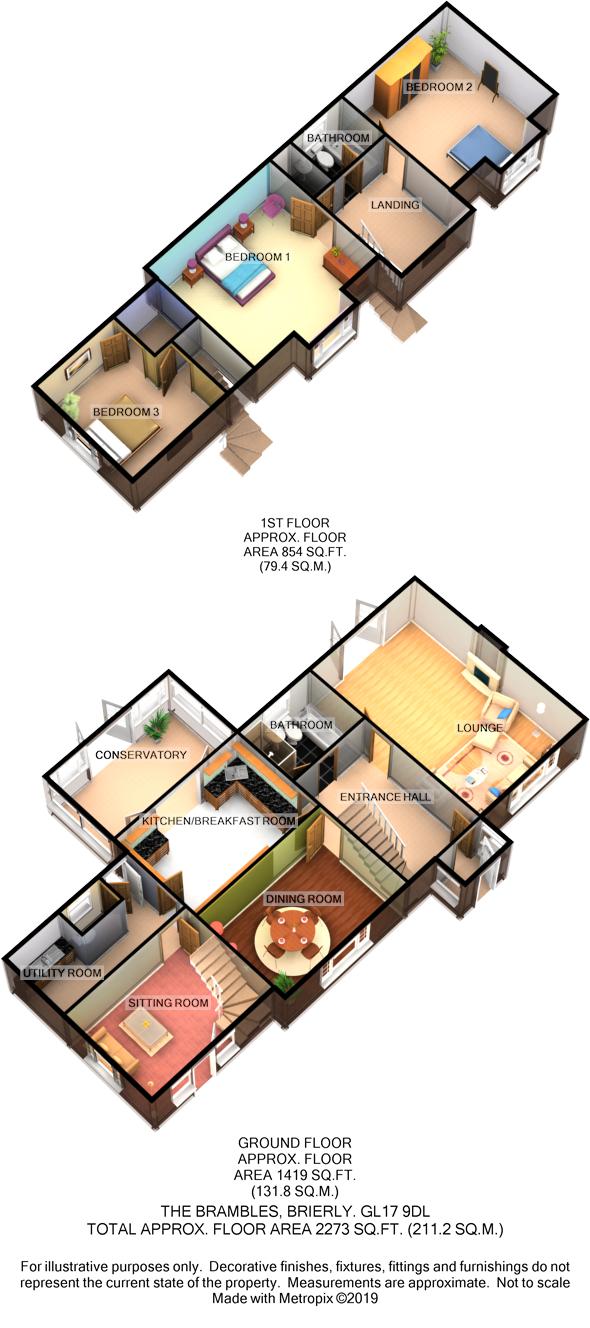Detached house for sale in Drybrook GL17, 4 Bedroom
Quick Summary
- Property Type:
- Detached house
- Status:
- For sale
- Price
- £ 465,000
- Beds:
- 4
- Baths:
- 2
- Recepts:
- 4
- County
- Gloucestershire
- Town
- Drybrook
- Outcode
- GL17
- Location
- Brierley, Drybrook GL17
- Marketed By:
- Arden Estates
- Posted
- 2024-04-01
- GL17 Rating:
- More Info?
- Please contact Arden Estates on 01594 447019 or Request Details
Property Description
**no onward chain** Situated in a peacefull woodland setting, this property offers such Generous Living Space, annexe, set in a Semi-rural Location, Woodland Views, On a Main Bus Route, Large Garden, Ample Off Road Parking, Conservatory, Lounge, Dining Room, Ground Floor Bathroom/Shower Room, Utility, Convenience Store within walking distance.
The village of Brierley is in the Forest of Dean which benefits from many woodland walks and cycle tracks, shop, main bus route, school catchment area. The nearby village of Drybrook has a butcher, post office, village store, public houses, social club, church, primary school, doctors surgery, and rugby club.
The location of the property has good access to Ross-on-Wye, Monmouth, A40, Gloucester, Cheltenham, M4, M5.
Entrance porch Entered through a upvc door, window to both side, wood effect flooring, centre ceiling light, upvc glazed door to large entrance hall.
Entrance hall 14' 11" x 9' 10" (4.55m x 3m) Spacious hall having fitted carpet, centre ceiling light, power points, radiator, smoke alarm, doors to lounge, dining room/bedroom 4 and bathroom, stairs to first floor (main house).
Landing Gallery Landing, ceiling light, Velux window, loft access. Walk-in airing cupboard fitted out with slatted shelving, radiator, ceiling light and access to additional storage.
Lounge/dining room 22' 9" x 14' 11" (6.93m x 4.55m) Open fireplace with fire surround and hearth, window to front, French doors leading to rear garden, 2 x ceiling lights, telephone point, power points, 2 x TV points, 2 x radiators.
Dining room/bedroom four 16' 3" x 11' 1" (4.95m x 3.38m) Fitted carpet, window to front, ceiling light, power points, radiator, TV point. (Also can be used as a bedroom as the bathroom is located just across the hall)
ground floor bathroom/shower room 9' 10" x 7' 5" (3m x 2.26m) Ceramic tiled floor, panelled bath, tiled splash-backs, pedestal wash hand basin, WC, ladder radiator, tiled double shower cubicle, window to rear, extractor fan, centre ceiling light.
Kitchen/breakfast room 16' 3" x 11' 2" (4.95m x 3.4m) Ceramic tiled floor, range of wall, base and drawer units including wall display units, under-cupboard lighting, integrated fridge and freezer, 4 ring electric hob, built-in eye-level double electric oven with grill, Belfast sink with mixer taps, space and plumbing for a dishwasher, power points, TV point, centre ceiling light, French doors to conservatory.
Conservatory 16' 3" x 9' 6" (4.95m x 2.9m) Dwarf wall with upvc double glazed windows to front and side, French doors leading to rear garden, ceramic tiled floor, wall lights, power points.
Utility 15' 8" x 7' 10" (4.78m x 2.39m) Cushion flooring, floor mounted oil central heating boiler, single stainless steel sink and drainer, wall and base unit, extractor fan, centre ceiling light, radiator, door to outside.
Ground floor WC Ceramic tiled floor, WC, window to rear, radiator extractor fan, centre ceiling light.
Bedroom one 16' 6" x 14' 9" (5.03m x 4.5m) Fitted carpet, window to front with woodland views, radiator, power points, TV point, ceiling light.
Bedroom two 15' 1" x 14' 9" (4.6m x 4.5m) Window to front benefiting from woodland views, fitted carpet, power points, TV point, radiator.
Bathroom 6' 5" x 5' 7" (1.96m x 1.7m) Ceramic tiled floor, panelled bath, tiled splash-backs pedestal wash-hand basin, WC, ladder radiator, fully tiled double shower cubicle, window to rear, extractor fan, centre ceiling light.
Annexe
sitting room 15' 6" x 11' 7" (4.72m x 3.53m) Window to side, half glazed door to front with half glazed window to either side, radiator, centre light, power points, stairs to bedroom 3.
Stairs to first floor
bedroom three 12' 9 max" x 11' 7 max" (3.89m x 3.53m) Accessed via the utility room.
Double bedroom, window to side, TV point, power points, centre ceiling light, door to en-suite.
Ensuite (incomplete) 5' 7" x 5' 7" (1.7m x 1.7m) Plumbing and heating already in place.
Outside The property is accessed via double metal gates, there is ample off road parking for several cars. Garden is laid to lawn and has flower borders and shrubs. Path leading to the large rear garden which is laid to lawn and has woodland views.
Directions When entering the village of Brierley, take the left hand along side the petrol station, at the top of the lane the property can be found on the right.
Property Location
Marketed by Arden Estates
Disclaimer Property descriptions and related information displayed on this page are marketing materials provided by Arden Estates. estateagents365.uk does not warrant or accept any responsibility for the accuracy or completeness of the property descriptions or related information provided here and they do not constitute property particulars. Please contact Arden Estates for full details and further information.


