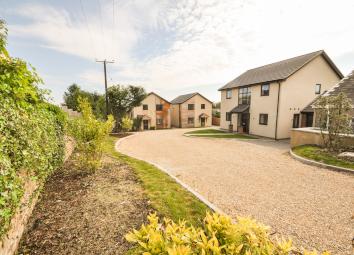Detached house for sale in Drybrook GL17, 3 Bedroom
Quick Summary
- Property Type:
- Detached house
- Status:
- For sale
- Price
- £ 349,950
- Beds:
- 3
- Baths:
- 2
- Recepts:
- 1
- County
- Gloucestershire
- Town
- Drybrook
- Outcode
- GL17
- Location
- Ruardean Hill, Drybrook GL17
- Marketed By:
- Hamilton Stiller Estate Agents
- Posted
- 2024-04-01
- GL17 Rating:
- More Info?
- Please contact Hamilton Stiller Estate Agents on 01989 569044 or Request Details
Property Description
Prices from £349,950
Plot 1 4 bed - £368,500
Plot 2 3 bed - Sold
Plot 3 3 bed - £362,500
Plot 4 3 bed - £349,950
*Now Completed and Ready to Move into* An Exclusive Development of just 4 Properties offering Stylish 3 and 4 Bedroom Homes situated in the Popular Location of Ruardean Hill with Lovely Countryside Views extending to the Malvern Hills in the Distance. These Superb Properties have been Completed to a High Specification with Quality Fitments and Attention to Detail.
Three/Four Bedrooms * En-Suite to Master * Family Bathroom *Open Plan Kitchen/Dining/Sitting Room with Bi-fold Doors to Garden * Utility Room * Study (in 4 bed) * Cloakroom
Gardens
Single Garage and Parking
Countryside Views
Cinderford 2.5 miles
Ross-on-Wye and access to the M50 network: 6.5 miles
Lydney and train station: 11 miles
Monmouth and excellent private schools: 11.5 miles
City of Gloucester: 15 miles
(All distances are approximate)
Location
•Ruardean offers a pleasant village setting with far reaching views. There is a village shop / Post Office and a primary school. There is a regular bus service to Gloucester and nearby collection points for Monmouth Haberdashers' schools. The local secondary school, Dene Magna has an Ofsted rating of 'outstanding'.
•Symonds Yat, an Area of Outstanding Natural Beauty, is just over 6 miles away and has the most stunning scenery with lovely riverside walks and numerous outdoor activities. Then properties are set within easy access to the A40 with excellent commuter links to the M5 and M4 giving good access to Birmingham and the North and Bristol, Wales and the South.
•More comprehensive facilities can be found in the surrounding Cathedral cities of Gloucester and Hereford and the Regency Spa town of Cheltenham.
•There is excellent schooling from both the private and state sectors including; Haberdashers at Monmouth Dean Magna Mitcheldean.
For sale freehold
•The open plan living area and kitchen and have been well thought out and offer contemporary living spaces with Bi-folding doors onto the gardens.
•The Kitchens are well appointed with quality fitted units and work tops with built-in ' hob, double oven, extractor, fridge freezer, drinks fridge and dishwasher, (Wifi operated kitchen appliances)
•The utility rooms are also fitted with high quality units with space for washing machine and tumble dryer.
•The master bedrooms are complimented with contemporary en-suites. All bedrooms are double. The family bathrooms all in a neutral contemporary style have bath and walk-in showers with the 4 bed having shower over bath.
•The four bed has fitted wardrobes to two bedrooms and Juliette balcony from the master bedroom and also benefits from a downstairs study.
Outside
•The main entrance is approached over a gravel drive flanked with low stone wall and mature hedging to the side.
•The properties all benefit from their own drive and have gardens to the front and rear.
•Also benefitting from single garages with up and over door and courtesy door to the rear. The garages have been set up for low cost habitation if should be required.
Services
Please Note: There is a rhi rebate energy scheme applicable on this property of up to £7,000.
High Tech energy efficiency Air source Heating, Under Floor Heating to ground floors
Mains Drainage
Wifi operated kitchen appliances, Hard pre wired speaker cables,
Silent engineered ibeam first floor joists
Hidden external foul pipes, Built in external lighting
Energy Rating of B
Zero maintenance K- rend high silicone content render, Zero maintenance Canadian Cedar cladding
Local Authority
Forest of Dean Council
Plot 4
•entrance hall
•cloakroom
•living ROOM16' 4'' x 12' 2'' (4.97m x 3.71m)
•open plan kitchen/dining AREA20' 8'' x 13' 9'' (6.29m x 4.19m)
•utility room
•stairs to first floor landing
•bedroom ONE14' 1'' x 10' 10'' (4.29m x 3.30m)
•en-suite
•bedroom TWO11' 10'' x 10' 10'' (3.60m x 3.30m)
•bedroom THREE9' 11'' x 10' 6'' (3.02m x 3.20m)
•bathroom
Plot 3
•entrance hall
•cloakroom
•living ROOM16' 4'' x 12' 2'' (4.97m x 3.71m)
•open plan kitchen/dining area 20' 8'' x 13' 9'' (6.29m x 4.19m)
•utility room
•stairs to first floor landing
•bedroom ONE14' 1'' x 10' 10'' (4.29m x 3.30m)
•bedroom TWO11' 10'' x 10' 10'' (3.60m x 3.30m)
•bathroom
•bedroom three 9' 11'' x 10' 6'' (3.02m x 3.20m)
Directions
From Ross-on-Wye follow the A40 towards Gloucester (for approximately 2.7 miles from the Hildersley roundabout). Turn right, signposted to Drybrook and Cinderford. Follow this lane for approximately 3.5 miles, through Drybrook. At the t-junction, facing two white cottages, turn left onto Morse Road, continue along this road and at the traffic lights turn right, heading towards Coleford, go straight through the next set of traffic lights and then approximately 400 yards turn right onto Ruardean Hill, continue up over Ruardean Hill, and as you approach the top, there is Millers close on the right, take the next little lane right and the properties will be found a short distance down on the right hand side
Property Location
Marketed by Hamilton Stiller Estate Agents
Disclaimer Property descriptions and related information displayed on this page are marketing materials provided by Hamilton Stiller Estate Agents. estateagents365.uk does not warrant or accept any responsibility for the accuracy or completeness of the property descriptions or related information provided here and they do not constitute property particulars. Please contact Hamilton Stiller Estate Agents for full details and further information.

