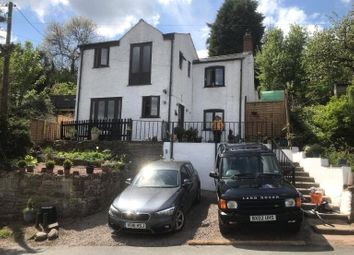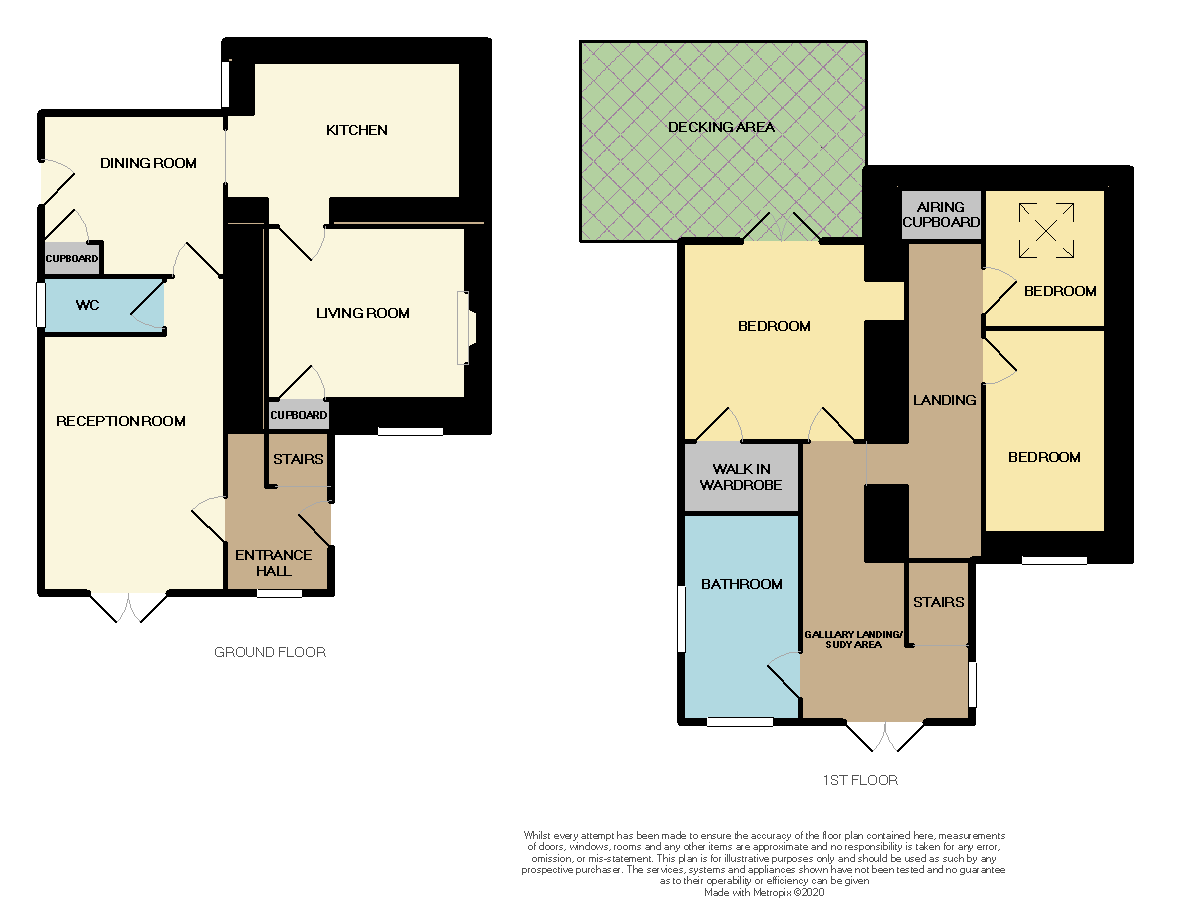Detached house for sale in Drybrook GL17, 3 Bedroom
Quick Summary
- Property Type:
- Detached house
- Status:
- For sale
- Price
- £ 320,000
- Beds:
- 3
- Baths:
- 1
- Recepts:
- 2
- County
- Gloucestershire
- Town
- Drybrook
- Outcode
- GL17
- Location
- Morse Road, Drybrook, Gloucestershire GL17
- Marketed By:
- Bidmead Cook
- Posted
- 2024-04-01
- GL17 Rating:
- More Info?
- Please contact Bidmead Cook on 01594 540124 or Request Details
Property Description
Smartly presented three bedroom, detached character cottage with rear gardens and rural outlook. Benefits include a gas central heating system. No onward chain.
A smartly presented character detached cottage with private rear gardens enjoying a rural outlook over open countryside. The property benefits from features comprising exposed stone walls, inglenook fireplace with multi-fuel burning stove, cottage-style wooden latch and brace internal doors, solid wood double glazed doors and windows, bespoke wooden staircase with feature gallery landing.
The accommodation, which has been extended, comprises entrance hall, reception room, cloakroom, living room and dining room which is open plan with archway to the kitchen. To the first floor is a master bedroom with walk-in wardrobe and French doors to the garden, two further bedrooms and bathroom with four piece suite. No onward chain.
Entrance Via
Part double glazed solid wood entrance door into:
Entrance Hall
Bespoke wooden staircase leading to the first floor, laminate flooring, double glazed window to front overlooking the garden and pleasant views towards the countryside opposite. Glazed panelled door leading to:
Reception Room (4.42m x 2.87m (14' 6" x 9' 5"))
Double glazed French doors leading to the front decked seating area, laminate flooring. Step and glazed panelled door through to the dining room and:
Cloakroom
W.C., wash hand basin, obscure double glazed window to side, part-tiled walls, radiator.
Dining Room (3m x 2.74m (9' 10" x 9' 0"))
Cupboard housing the boiler, part double glazed stable-style door to the side and garden, radiator. Opening with archway through to:
Kitchen (3.8m x 2.6m (12' 6" x 8' 6"))
Range of base, drawer and wall cabinets with wooden worktop, sink unit with mixer tap, space and plumbing for washing machine, space for oven, space for fridge, part-tiled walls. Door with step down to:
Living Room (3.7m x 3.35m (12' 2" x 11' 0"))
Double glazed window to the front with pleasant views across fields and open countryside opposite. Feature inglenook fireplace with inset multi-fuel burning stove, exposed stone wall, radiator.
First Floor Landing
Gallery study area, built-in storage cupboards, feature double glazed doors to the front having pleasant views over fields and countryside opposite. Two further windows to side. Doors to bedrooms and bathroom.
Bedroom One (3.5m x 2.92m (11' 6" x 9' 7"))
Double glazed French doors leading to the rear garden seating area, walk-in wardrobe with hanging rail, shelving and lighting, radiator.
Bedroom Two (3.28m x 2.7m (10' 9" x 8' 10"))
Double glazed window to front with pleasant views over the countryside and fields opposite, radiator.
Bedroom Three (2.82m x 2.67m (9' 3" x 8' 9"))
Double glazed roof window, double glazed window side, radiator.
Bathroom (3.5m x 2.82m (11' 6" x 9' 3"))
Four piece suite comprising panelled corner bath, W.C., wash hand basin, separate tiled shower cubicle with electric shower, exposed ceiling beam, extractor fan, double glazed windows to front and side.
Outside
To the front is a gravelled off road parking area for several vehicles with steps leading up to the entrance door and to the decked front garden, further gravelled area and fish pond. A pathway leads around the front of the property giving access to the dining room and leading into the rear garden. To the rear there is a decked seating area, garden shed, lawned areas with various shrubs and plants. A pathway and steps lead up through the garden to a further raised veranda with additional shed. From the top of the garden pleasant views over open fields and countryside opposite can be enjoyed.
Tenure
We are advised freehold to be verified through your solicitor.
Directions
From our Cinderford office proceed out of the town in the direction of Steam Mills. At the junction for the A4136 bear right and then turn immediately left signposted Ruardean. Continue past the turning for Drybrook and proceed up the hill to find the property on the left hand side.
Property Location
Marketed by Bidmead Cook
Disclaimer Property descriptions and related information displayed on this page are marketing materials provided by Bidmead Cook. estateagents365.uk does not warrant or accept any responsibility for the accuracy or completeness of the property descriptions or related information provided here and they do not constitute property particulars. Please contact Bidmead Cook for full details and further information.


