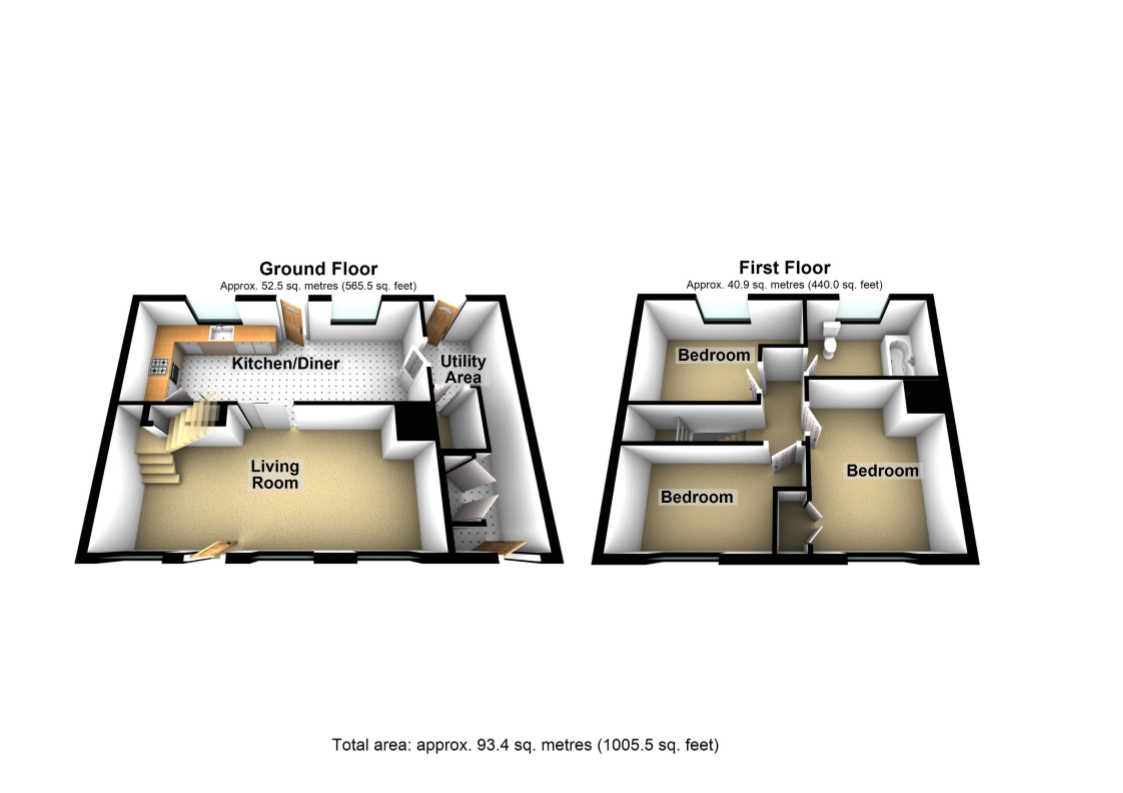Detached house for sale in Drybrook GL17, 3 Bedroom
Quick Summary
- Property Type:
- Detached house
- Status:
- For sale
- Price
- £ 349,995
- Beds:
- 3
- Baths:
- 1
- Recepts:
- 2
- County
- Gloucestershire
- Town
- Drybrook
- Outcode
- GL17
- Location
- Larksfield Road, Harrow Hill, Drybrook GL17
- Marketed By:
- Pilkington & White Estate Agents Ltd
- Posted
- 2024-04-01
- GL17 Rating:
- More Info?
- Please contact Pilkington & White Estate Agents Ltd on 01594 447003 or Request Details
Property Description
A three bedroom detached "passive" property in the rural location of harrow hill
**A passive house is a standard for energy efficiency in a building, which reduces the building's ecological footprint, it results in ultra-low energy buildings**
*Agents Note*
The property benefits from a Whole House Ventilation system which means there is constant extraction of air from the Kitchen and Bathroom and fresh air supply to all living and bedrooms. The heat recovery ventilation system (mvhr) recovers heat from outgoing air and passes it to incoming fresh air via a heat exchanger to minimise heat loss. Features low maintenance filters that filter out insects, pollen and unwanted pollutants delivering high levels of indoor air quality (perfect for asthma/allergy sufferers). Greatly reduces any dust inside the house. No draughts from leaky junctions in the building, just a quiet and constant balanced supply of fresh air.
Indoor air quality has been monitored since renovation and both humidity, temperature and CO2 levels in the house are optimal.
-Renewables - Heat Source
Air Source Heat Pump provides heating and hot water using electricity. Very economical and renewable heat source providing quarterly income to homeowner via Renewable Heating Incentive (rhi). Easy control via easy to use thermostat that can be controlled from anywhere on your phone or mobile device.
-Low Energy Renovation
High levels of insulation throughout property including internal wall insulation provides high levels of comfort and low energy consumption for heating. House will perform better than a new build built to current building regulations. Modelled and based upon rigorous Passivhaus renovation standard ‘Enerphit’.
-Triple Glazed Timber windows
High performance triple glazing delivers highly soundproof windows and very low heat loss, leading to high comfort and warmth in the property.
Please note:
Planning permission has been obtained for timber framed porch to front elevation of house should purchaser wish to construct.
Lounge (6.80m (22' 4") x 3.40m (11' 2"))
Bespoke corner TV stand with cupboard storage underneath for media equipment. Original cottage ‘forest’ stone fireplace with reconstituted brick infill, stairs to first floor landing
Bespoke barn-style sliding door between living room and kitchen diner
Kitchen (6.60m (21' 8") x 2.30m (7' 7"))
Fitted units with built in appliances such as fridge and dishwasher, granite worktops and high-end taps & sink, electric ceramic hob and room-circulating extractor fan with carbon filter for removing grease and odours while cooking, door to:
Utility Room (6.65m (21' 10") x 1.90m (6' 3"))
Storage cupboards in Utility room with access to garden, space for washing machine, tumble drier and housing for 250ltr pressurised hot water tank with further storage shelving, loft space above utility room provides ample storage area via loft access hatch, door to Downstairs W.C.
First Floor Landing (2.50m (8' 2") x 0.92m (3' 0"))
Bedroom One (3.54m (11' 7") x 2.98m (9' 9"))
Generous storage with bespoke ledged cottage doors and wrought iron thumb latch hardware, deep recessed windows with window seat.
Bedroom Two (3.78m (12' 5") x 2.71m (8' 11"))
Generous storage with bespoke ledged cottage doors and wrought iron thumb latch hardware, deep recessed windows.
Bedroom Three (3.88m (12' 9") x 2.06m (6' 9"))
Generous storage with bespoke ledged cottage doors and wrought iron thumb latch hardware, deep recessed windows with window seat
Bathroom (2.70m (8' 10") x 2.07m (6' 9"))
Bespoke built bathroom furniture, overhead rainfall shower and handheld shower over enamel/metal bath.
Outside
To the rear the property benefits from approximately 500m2 of generous garden space complete with apple trees, fruit bushes and mature planting, whilst to the front a generous 6mx6m parking area with space for two vehicles.
Services
All mains services are connected to the property - this to be verified by the purchaser's solicitors. Please note that no appliances have been checked by this office.
Viewings
Strictly by appointment only with the owner's sole agents
pilkington & white ltd.
Directions
From our Lydney Office turn immediately left into Albert Street and continue for approximately 3 miles to the village of Yorkley. At The Bailey Inn take second left and follow signs for CInderford. At Speech House Hotel turn right and continue passing Dilke Hospital on left then take next left into Valley Road, and continue on to Nailbridge traffic lights, turning right then straight over next set of lights, after approx 200 yards turn left into Trinity Road, follow the road where you will see a telephone box on your left hand side, turn right into Larksfield Road where the property can be found on the right hand side marked by our agents 'For Sale' board.
Property Location
Marketed by Pilkington & White Estate Agents Ltd
Disclaimer Property descriptions and related information displayed on this page are marketing materials provided by Pilkington & White Estate Agents Ltd. estateagents365.uk does not warrant or accept any responsibility for the accuracy or completeness of the property descriptions or related information provided here and they do not constitute property particulars. Please contact Pilkington & White Estate Agents Ltd for full details and further information.


