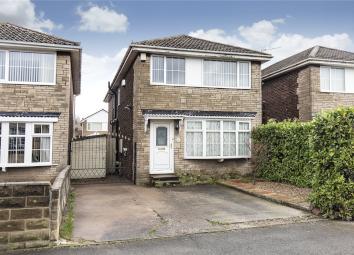Detached house for sale in Dewsbury WF12, 5 Bedroom
Quick Summary
- Property Type:
- Detached house
- Status:
- For sale
- Price
- £ 220,000
- Beds:
- 5
- Baths:
- 1
- Recepts:
- 2
- County
- West Yorkshire
- Town
- Dewsbury
- Outcode
- WF12
- Location
- Beverley Drive, Dewsbury, West Yorkshire WF12
- Marketed By:
- Whitegates - Dewsbury
- Posted
- 2024-04-01
- WF12 Rating:
- More Info?
- Please contact Whitegates - Dewsbury on 01924 765607 or Request Details
Property Description
Whitegates are pleased to bring to the market this stunning five bedroom detached family home in this much sought after location of Dewsbury with no chain involved. This well presented property benefits from two reception rooms and further dining room and stunning fitted kitchen with appliances.
To the exterior there is a block paved double width driveway providing off street parking and also has a detached single garage to the rear. The rear garden is low maintenance and block paved rear garden. Being close to all local schooling, amenities and town centres, this family home will needed to be viewed early to avoid disappointment.
Entrance Hall
PVCu door and stairs to first floor and access into lounge, radiator
Living Room (15' 9" x 11' 8" (4.81m x 3.56m))
Focal point modern gas fire with marble heart and back plate, wall lights and two radiators and PVCu bay window
Sitting Room (10' 4" x 10' 1" (3.14m x 3.07m))
Large family room which has an open plan archway into the dining room, radiator
Dining Room (11' 11" x 6' 9" (3.64m x 2.06m))
PVCu window and radiator, door to kitchen
Kitchen
Stunning kitchen with modern base and wall gloss units with matching ceramic tiles with contrasting work tops to include Belfast sink and fitted appliances to include gas hob fitted electric oven with glass canopy and steel extractor and integrated dishwasher, fridge freezer and washing machine, and main house boiler, PVCu window and door leading to the rear garden. Door to downstairs wc/utility
Downstairs WC
Low level WC with handwash basin and extractor fan
Landing
Access to five bedrooms and family bathroom
Bedroom 1 (15' 1" x 8' 6" (4.59m x 2.6m))
PVCu window and radiator
Bedroom 2 (12' 0" x 6' 9" (3.66m x 2.06m))
PVCu window and radiator
Bedroom 3 (11' 2" x 6' 9" (3.41m x 2.06m))
PVCu window and radiator
Bedroom 4 (8' 8" x 7' 7" (2.65m x 2.32m))
PVCu window and radiator
Bedroom 5 (9' 5" x 6' 2" (2.87m x 1.88m))
PVCu window and radiator
Garden
The front of the property has parking for two vehicles and has wrought iron gates. The rear is block paved and patio decked seating area and access to further shed to the side ideal for storage.
Garage
Single garage ideal for storage with up and over door.
Property Location
Marketed by Whitegates - Dewsbury
Disclaimer Property descriptions and related information displayed on this page are marketing materials provided by Whitegates - Dewsbury. estateagents365.uk does not warrant or accept any responsibility for the accuracy or completeness of the property descriptions or related information provided here and they do not constitute property particulars. Please contact Whitegates - Dewsbury for full details and further information.


