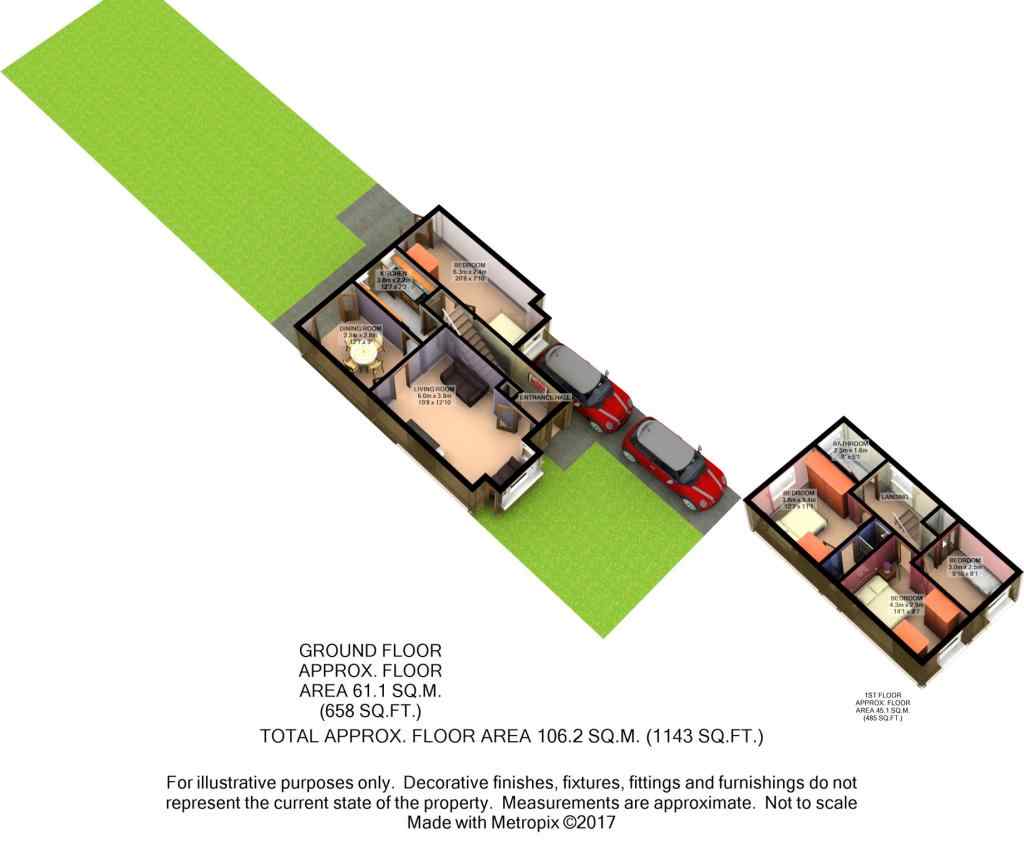Detached house for sale in Dewsbury WF12, 4 Bedroom
Quick Summary
- Property Type:
- Detached house
- Status:
- For sale
- Price
- £ 215,000
- Beds:
- 4
- Baths:
- 2
- Recepts:
- 2
- County
- West Yorkshire
- Town
- Dewsbury
- Outcode
- WF12
- Location
- Glebe Gate, Thornhill, Dewsbury WF12
- Marketed By:
- EweMove Sales & Lettings - Wakefield
- Posted
- 2024-05-11
- WF12 Rating:
- More Info?
- Please contact EweMove Sales & Lettings - Wakefield on 01924 765698 or Request Details
Property Description
It isn't often that you happen across a property with such versatility. It's either a 3 bed with 3 reception rooms or a 4 bed with 2 reception rooms. Space is something that you are never going to run out of. There is even scope to significantly extend should the need arise (subject to the relevant planning permissions). As you enter the house you are greeted with a generous entrance hall with handy storage cupboard and access to stairs and living room. The living room is large, well set out and leads into the dining that has french doors overlooking the rear garden. Beyond the dining room we have the galley kitchen and the downstairs WC. A Jack and Jill arrangement in here gives way to what used to be the garage. Now converted this room, also having french doors to the garden could have any number of uses such as playroom, bedroom or study. Upstairs we have 3 great sized bedroom with one of them benefitting from en suite shower room. The house bathroom is fully tiled in travertine and incorporates a bath with shower over, WC and basin.
The front of the house has a driveway large enough for 2 vehicles plus a decorative garden area that makes this property easy on the eye. The rear garden, accessed by a side gate or through the house is over 20 metres long and is a lovely mix of patio, lawn and play area. Perfect for those summer Bbq's with friends.
This home includes:
- Living Room
6m x 3.9m (23.4 sqm) - 19' 8" x 12' 9" (251 sqft)
Including bay window to front. - Dining Room
3.8m x 2.8m (10.6 sqm) - 12' 5" x 9' 2" (114 sqft)
French doors lead to rear garden. - Kitchen
3.8m x 2.2m (8.3 sqm) - 12' 5" x 7' 2" (89 sqft)
Galley kitchen with access rear garden. - Family Room
6.3m x 2.4m (15.1 sqm) - 20' 8" x 7' 10" (162 sqft)
Versatile room that could be used as a bedroom or 3rd reception room. French doors overlook the patio - Bedroom 1
3.8m x 3.4m (12.9 sqm) - 12' 5" x 11' 1" (139 sqft)
At the rear complete with en suite shower room. - Bedroom 2
4.3m x 2.9m (12.4 sqm) - 14' 1" x 9' 6" (134 sqft)
Very generous size. - Bedroom 3
3m x 2.5m (7.5 sqm) - 9' 10" x 8' 2" (80 sqft)
Including useful over stairs storage cupboard. - Bathroom
2.4m x 1.6m (3.8 sqm) - 7' 10" x 5' 2" (41 sqft)
Fully tiled. Bath with shower over, WC and basin.
Please note, all dimensions are approximate / maximums and should not be relied upon for the purposes of floor coverings.
Additional Information:
- Council Tax:
Band D - Energy Performance Certificate (EPC) Rating:
Band C (69-80)
Marketed by EweMove Sales & Lettings (Wakefield) - Property Reference 21119
Property Location
Marketed by EweMove Sales & Lettings - Wakefield
Disclaimer Property descriptions and related information displayed on this page are marketing materials provided by EweMove Sales & Lettings - Wakefield. estateagents365.uk does not warrant or accept any responsibility for the accuracy or completeness of the property descriptions or related information provided here and they do not constitute property particulars. Please contact EweMove Sales & Lettings - Wakefield for full details and further information.


