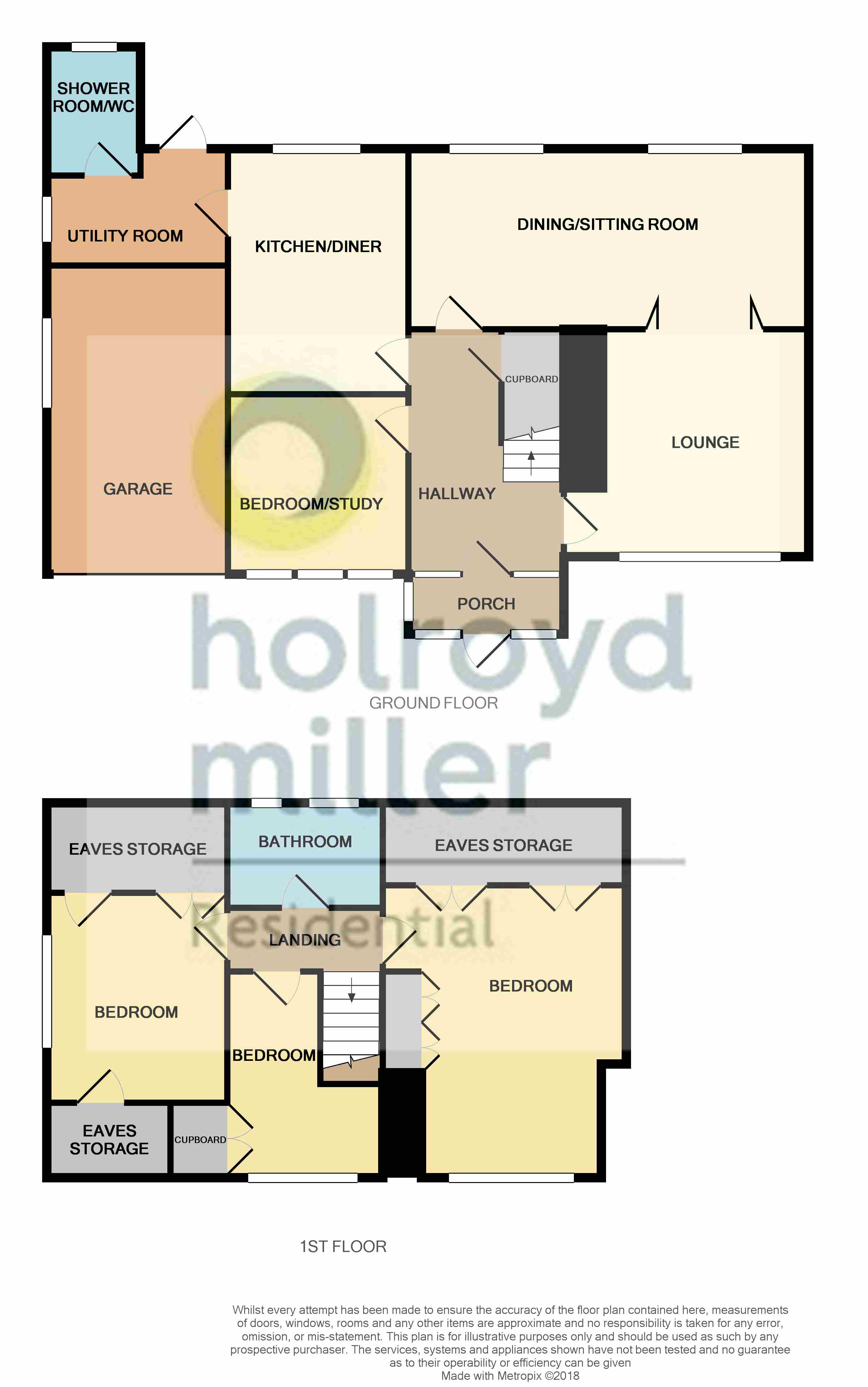Detached house for sale in Dewsbury WF12, 4 Bedroom
Quick Summary
- Property Type:
- Detached house
- Status:
- For sale
- Price
- £ 240,000
- Beds:
- 4
- County
- West Yorkshire
- Town
- Dewsbury
- Outcode
- WF12
- Location
- Nixon Close, Thornhill, Dewsbury WF12
- Marketed By:
- Holroyd Miller
- Posted
- 2018-11-03
- WF12 Rating:
- More Info?
- Please contact Holroyd Miller on 01924 909887 or Request Details
Property Description
Entrance porch 3' 1" x 8' 5" (.95m x 2.57m) Of uPVC construction with uPVC door, tiled floor, glazed timber doors with glazed wing lights to both sides leading into entrance hallway.
Entrance hallway A spacious central entrance hallway with stairs leading to first floor landing with store cupboard under, radiator, delf rack, door to lounge, door to dining room, door to study/bedroom no. 4, door to dining kitchen.
Lounge 11' 10" x 10' 9" (3.63m x 3.3m) Excluding recess by door. Enjoying light from two aspects, both with uPVC windows. An open fireplace with a dressed stone surround, marble hearth, coving, radiators beneath front facing uPVC window and double folding hard wood doors, leading to dining room/sitting room.
Dining room/sitting room 9' 5" x 21' 0" (2.89m x 6.41m) A delightful room with two uPVC windows, both with tertiary glazing and with radiator beneath looking on to a delightful family sized rear garden. Living flame gas fire with marble hearth and back and wood surround, coving two wall lights points, two ceiling light points.
Study/bedroom no. 4 9' 6" x 9' 5" (2.9m x 2.88m) A versatile room offering ground floor bedroom capability, radiator beneath three uPVC window and coving.
Dining kitchen 12' 10" x 9' 5" (3.93m x 2.88m) A delightful dining kitchen with a range of wall and base units with natural wood fronts, marble effect roll top work surface and tiled splashback, breakfast bar with tiled surface, inset one and half bowl sink with mixer tap and drainer, inset four ring Bosch hob with hood over and housed double oven, top oven with grill, integrated fridge and freezer, automatic dish washer, radiator, spotlights, half tiled walls. Door to utility room.
Utility room 4' 8" x 8' 10" (1.44m x 2.7m) Excluding recess by uPVC door to rear garden. With a range of wall and base units, plumbing for automatic washing machine, space for freezer, combination central heating boiler, tiled floor, uPVC window and door to downstairs shower room/wc.
Shower room/WC 9' 3" x 4' 9" (2.83m x 1.45m) With a white and chrome suite of over-sized quadrant shower enclosure with thermostatic electric mixer shower, dual flush wc, pedestal wash hand basin with mono block mixer, fully tiled walls, tiled floor, chrome centrally heated towel rail, shaver socket, downlighters, extractor fan, uPVC window.
Landing With doors to three first floor bedrooms and house bathroom.
Master bedroom 15' 4" x 12' 7" (4.68m x 3.86m) Max. A delightful bedroom with a range of furniture along part of one wall and with under eaves storage off. There is a uPVC window with radiator beneath providing far reaching views towards Ossett.
Side bedroom no. 2 10' 10" x 9' 5" (3.32m x 2.89m) A good sized double bedroom with radiator beneath uPVC window and under eaves storage off.
Bedroom no. 3 11' 1" x 7' 11" (3.38m x 2.42m) Max, reducing to 1.43. A good sized fourth bedroom with store cupboards off with radiator beneath uPVC window and enjoying views across to Horbury and Ossett.
House bathroom 5' 5" x 7' 7" (1.67m x 2.33m) A stylish bathroom with a white and chrome suite of rectangular panelled bath with thermostatic mixer shower over, vanity wash hand basin with mono block mixer in cupboards beneath and concealed dual flush wc. Two uPVC wndows, tiled floor, fully tiled walls, PVC ceiling with LED lighting, chrome centrally heated towel rail and shaver socket.
Outside To the front of the property there are two drives, one leading to a garage measuring 16' 3" x 9' 6". The second drive leads to a car port to the side of the property and between the two drives is a delightful garden to lawn with flower and shrub borders and with patio across the front of the property. There is a path down the side of the property leading to a delightful family sized rear garden set mainly to lawn with established flower and shrub borders, patio area and garden shed.
Property Location
Marketed by Holroyd Miller
Disclaimer Property descriptions and related information displayed on this page are marketing materials provided by Holroyd Miller. estateagents365.uk does not warrant or accept any responsibility for the accuracy or completeness of the property descriptions or related information provided here and they do not constitute property particulars. Please contact Holroyd Miller for full details and further information.


