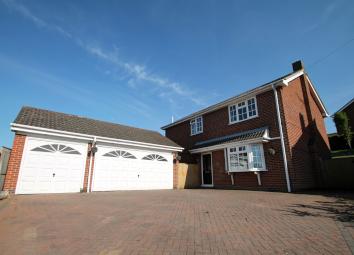Detached house for sale in Derby DE74, 4 Bedroom
Quick Summary
- Property Type:
- Detached house
- Status:
- For sale
- Price
- £ 365,000
- Beds:
- 4
- Baths:
- 4
- Recepts:
- 1
- County
- Derbyshire
- Town
- Derby
- Outcode
- DE74
- Location
- Walton Hill, Castle Donington, Derby DE74
- Marketed By:
- YOPA
- Posted
- 2023-06-24
- DE74 Rating:
- More Info?
- Please contact YOPA on 01322 584475 or Request Details
Property Description
Entrance hallway - UPVC entrance door to front, radiator, stairs leading to the first floor and doors leading to;
Guest cloakroom - Fitted with low level wc, wash hand basin, radiator and obscure UPVC window to front.
Lounge/dining room 20'10 x 12'9 - UPVC bay window to front and UPVC French doors leading to the rear garden, feature fireplace with living flame gas fire and two radiators.
Breakfast kitchen 16'3 max x 13'01 - Fitted with a range of matching wall and base units, rolled edge working surfaces, space for range cooker, plumbing for dishwasher, spotlights to ceiling, complementary tiling to walls, two UPVC windows to rear and UPVC door and window to side, radiator and door leading to;
Utility room - Plumbing for washing machine and wall mounted boiler.
First floor landing - UPVC window to front enjoy far reaching views, attic access and doors leading to;
Master bedroom 14'08 x 10'11 - UPVC window to front enjoying far reaching views, fitted wardrobes and drawer units, radiator and door leading to;
En-suite shower room - Fitted with a fully tiled shower cubicle with shower, pedestal wash hand basin, low level wc, and extractor fan.
Bedroom two 14'8 max x 9'9 - UPVC window to rear and radiator.
Bedroom three 12'7 x 8'3 - UPVC window to rear and radiator.
Bedroom four 9'6 x 6'4 - UPVC window to rear and radiator.
Family bathroom - Fitted with a white three piece suite comprising panelled bath with shower and splash screen, vanity sink unit and useful storage, low level wc, complementary tiling to walls, laminate flooring, extractor fan, wall mounted heated towel rail and obscure UPVC window to side.
Outside - The property is approached via a shared tarmacadam driveway and there is plenty of off road car standing which leads to the triple detached garage. The rear garden is mainly laid to lawn and is arranged over different levels and there is a paved patio seating. There are mature trees and the garden is enclosed by mature hedges.
Triple garage 24'3 x 16'0 - Double and single detached garages with power and light and electric up and over doors.
Location - Castle Donington is favoured for it's excellent road links the the A50 and M1 Motorway and is home to East Midlands Airport. The village itself has a good variety of shops and amenities and there are cafe's, pubs and restaurants. There is excellent access to the cities of Derby, Nottingham and Leicester.
EPC band: D
Property Location
Marketed by YOPA
Disclaimer Property descriptions and related information displayed on this page are marketing materials provided by YOPA. estateagents365.uk does not warrant or accept any responsibility for the accuracy or completeness of the property descriptions or related information provided here and they do not constitute property particulars. Please contact YOPA for full details and further information.


